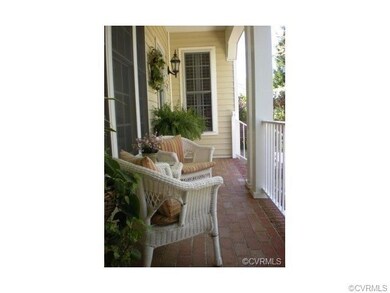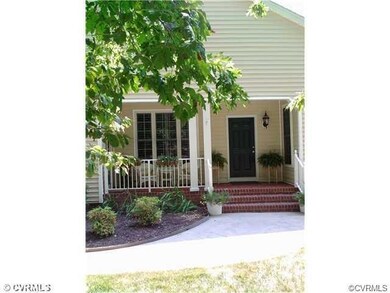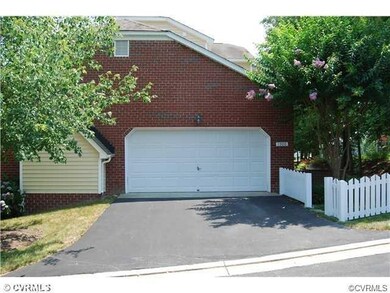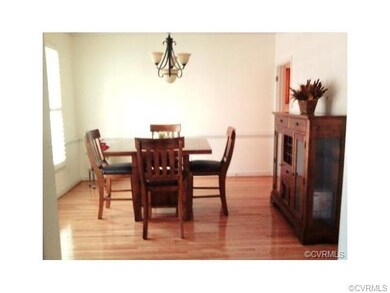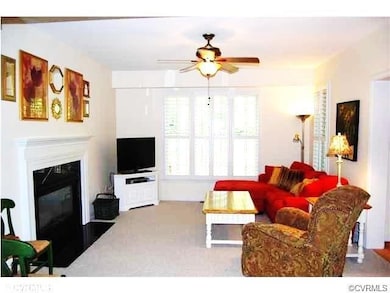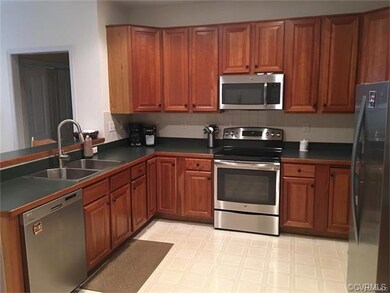
1900 Willow Cove Cir Unit 1900 Henrico, VA 23238
Raintree NeighborhoodEstimated Value: $434,000 - $515,000
Highlights
- Wood Flooring
- Mills E. Godwin High School Rated A
- Forced Air Heating and Cooling System
About This Home
As of December 2016Highly sought after end unit of Eagle construction's largest floor plan for the neighborhood!! This beautiful home boasts 3 well appointed bedrooms, including two elegant Master Suits with attached Master Baths on each level. Large eat-in kitchen with breakfast bar, grand morning room and access to the covered front porch. Some additional features include, newer stainless steel appliances, large living room with gas fireplace and library nook, gleaming hardwood floors, plantation shutters on all first floor windows, formal dining room, 3rd bedroom has an extremely spacious walk-in closet with adjacent full bath, large 2 car garage and a private driveway. Don't let this beautiful, rare, maintenance free property slip away!!
Townhouse Details
Home Type
- Townhome
Est. Annual Taxes
- $3,593
Year Built
- 1999
Lot Details
- 13
Home Design
- Dimensional Roof
Flooring
- Wood
- Partially Carpeted
- Vinyl
Bedrooms and Bathrooms
- 3 Bedrooms
- 3 Full Bathrooms
Additional Features
- Property has 2 Levels
- Forced Air Heating and Cooling System
Listing and Financial Details
- Assessor Parcel Number 743-747-7265.012
Ownership History
Purchase Details
Purchase Details
Home Financials for this Owner
Home Financials are based on the most recent Mortgage that was taken out on this home.Purchase Details
Home Financials for this Owner
Home Financials are based on the most recent Mortgage that was taken out on this home.Purchase Details
Home Financials for this Owner
Home Financials are based on the most recent Mortgage that was taken out on this home.Purchase Details
Home Financials for this Owner
Home Financials are based on the most recent Mortgage that was taken out on this home.Similar Homes in Henrico, VA
Home Values in the Area
Average Home Value in this Area
Purchase History
| Date | Buyer | Sale Price | Title Company |
|---|---|---|---|
| Mclaughlin Mashack Linda | -- | None Listed On Document | |
| The Evelyn H Mclaughlin Living Trust Dat | $314,000 | Attorney | |
| Volini Robert L | $385,000 | -- | |
| Volini Leanda M | $385,000 | -- | |
| Lawrence Carol | $197,000 | -- |
Mortgage History
| Date | Status | Borrower | Loan Amount |
|---|---|---|---|
| Previous Owner | Volini Leanda M | $308,000 | |
| Previous Owner | Lawrence Carol | $176,950 |
Property History
| Date | Event | Price | Change | Sq Ft Price |
|---|---|---|---|---|
| 12/19/2016 12/19/16 | Sold | $314,000 | -1.9% | $137 / Sq Ft |
| 11/28/2016 11/28/16 | Pending | -- | -- | -- |
| 10/29/2016 10/29/16 | For Sale | $319,950 | -- | $139 / Sq Ft |
Tax History Compared to Growth
Tax History
| Year | Tax Paid | Tax Assessment Tax Assessment Total Assessment is a certain percentage of the fair market value that is determined by local assessors to be the total taxable value of land and additions on the property. | Land | Improvement |
|---|---|---|---|---|
| 2024 | $3,593 | $389,500 | $95,000 | $294,500 |
| 2023 | $3,311 | $389,500 | $95,000 | $294,500 |
| 2022 | $3,047 | $358,500 | $85,000 | $273,500 |
| 2021 | $2,800 | $315,800 | $64,000 | $251,800 |
| 2020 | $2,747 | $315,800 | $64,000 | $251,800 |
| 2019 | $2,705 | $310,900 | $64,000 | $246,900 |
| 2018 | $2,684 | $308,500 | $64,000 | $244,500 |
| 2017 | $2,620 | $301,200 | $64,000 | $237,200 |
| 2016 | $2,620 | $301,200 | $64,000 | $237,200 |
| 2015 | $2,120 | $276,700 | $54,000 | $222,700 |
| 2014 | $2,120 | $243,700 | $50,000 | $193,700 |
Agents Affiliated with this Home
-
Blake Denny

Seller's Agent in 2016
Blake Denny
Better Homes and Gardens Real Estate Main Street Properties
(804) 317-5510
126 Total Sales
-
Barbara Lustig

Buyer's Agent in 2016
Barbara Lustig
Long & Foster
(804) 349-5590
3 in this area
98 Total Sales
Map
Source: Central Virginia Regional MLS
MLS Number: 1636390
APN: 743-747-7265.012
- 1806 Fairwind Cir
- 1911 Hickoryridge Rd
- 1908 Windingridge Dr
- 10215 Windbluff Dr
- 10203 Falconbridge Dr
- 10603 N Dover Pointe Rd
- 1914 Pump Rd
- 10505 Gayton Rd
- 1578 Heritage Hill Dr
- 10513 Gayton Rd
- 1517 Jonquill Dr
- 10102 Cherrywood Dr
- 1625 Westcastle Dr
- 175 Blair Estates Ct
- 2101 Rocky Point Pkwy
- 1513 Regency Woods Rd Unit 302
- 1501 Thistle Rd Unit 203
- 10309 Collinwood Dr
- 2206 Rocky Point Pkwy
- 1507 Bronwyn Rd Unit 301
- 1900 Willow Cove Cir
- 1900 Willow Cove Cir Unit 1900
- 1902 Willow Cove Cir
- 1902 Willow Cove Cir
- 1904 Willow Cove Cir
- 1837 Fairwind Cir
- 1837 Fairwind Cir
- 1826 Glen Willow Cir
- 1001 Cedar Chase
- 1906 Willow Cove Cir
- 1824 Glen Willow Cir Unit 1824
- 1835 Fairwind Cir
- 1822 Glen Willow Cir
- 1833 Fairwind Cir
- 1908 Willow Cove Cir
- 1910 Willow Cove Cir
- 1910 Willow Cove Cir Unit 1910
- 1820 Glen Willow Cir
- 1831 Fairwind Cir
- 1838 Fairwind Cir

