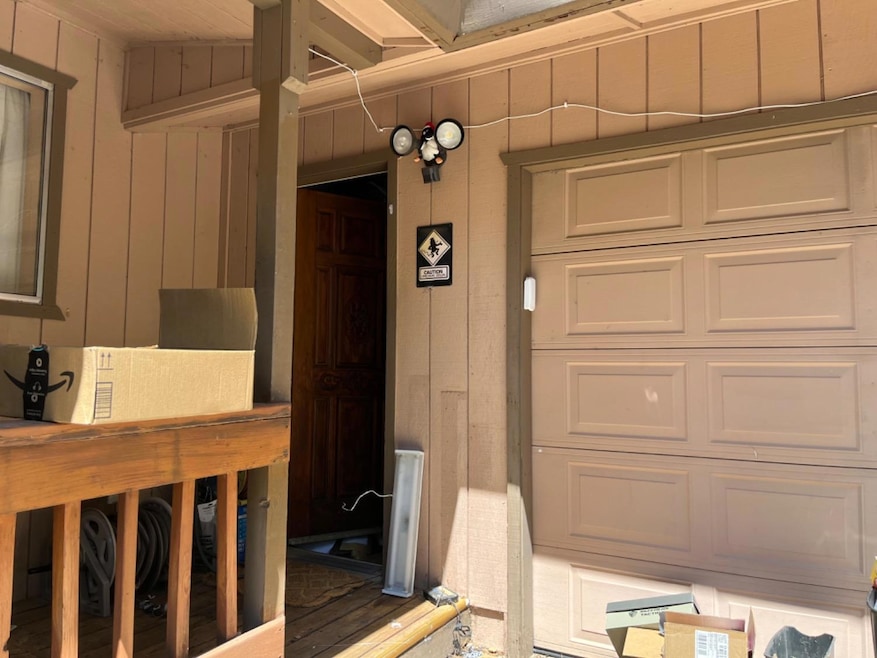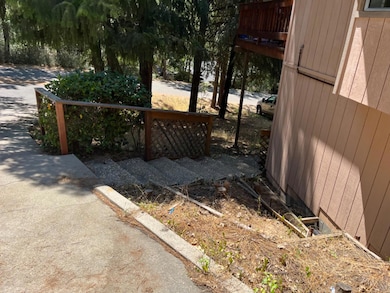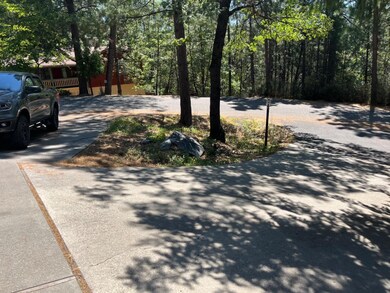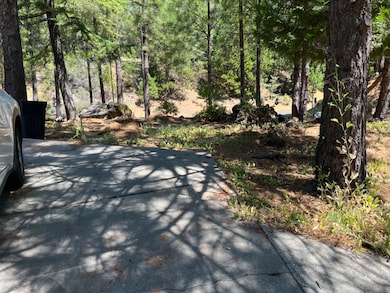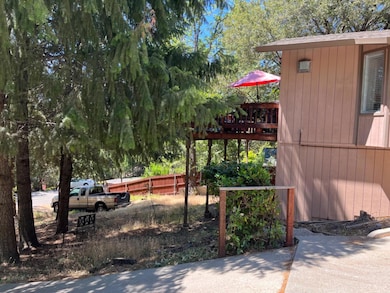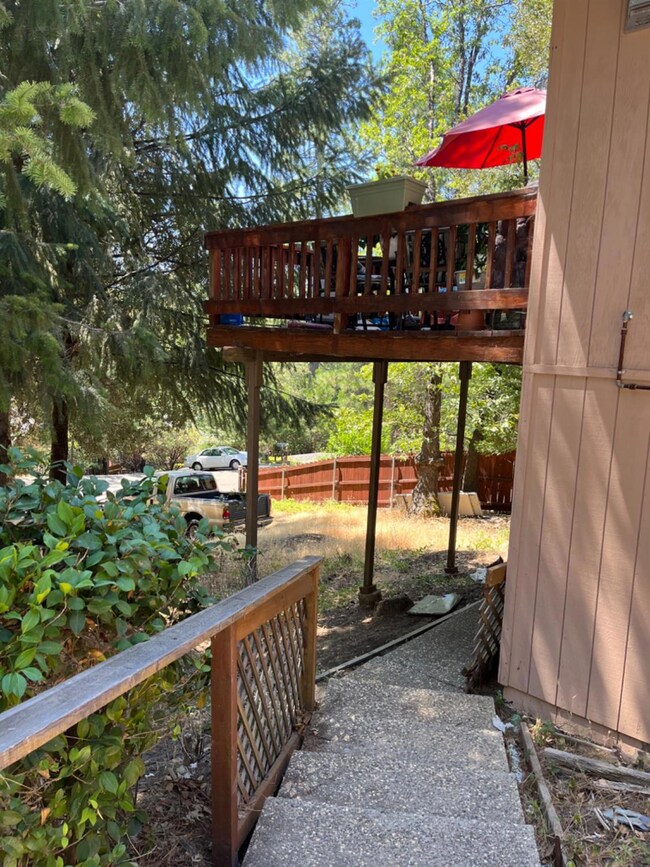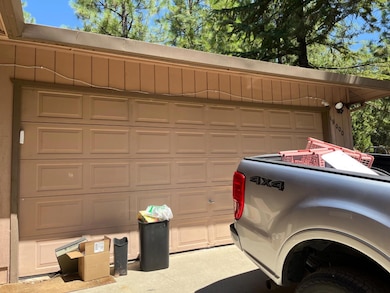
19000 Zachary Ct Twain Harte, CA 95383
Estimated payment $2,634/month
Highlights
- View of Trees or Woods
- Wood Burning Stove
- Main Floor Primary Bedroom
- Deck
- Traditional Architecture
- 1 Fireplace
About This Home
Welcome to your dream home in the picturesque town of Twain Harte, California! This beautiful 3 bedroom, 2 bath home offers comfort, convenience, and investment potential, making it a perfect choice for families and savvy investors alike. The main home boasts a well-designed floor plan with a central A/C to keep you comfortable year-round. Below the main home, you'll find a separate studio with a full bath and its own entrance. This space is perfect for use as a guest suite, home office, or an Airbnb rental to generate extra income. A convenient circle driveway provides plenty of parking and versatility, complemented by a two-car garage. Situated on almost a quarter-acre, this property offers plenty of outdoor space for gardening, play, and relaxation. Enjoy breathtaking views from the large deck that wraps around half of the home, ideal for relaxing and entertaining. Nestled in the heart of Twain Harte, this home is close to local amenities, including shops, restaurants, and outdoor recreational activities. This property is a rare find with its unique combination of a spacious main home and a versatile separate studio below. Whether you're looking for a family home or an investment opportunity, this Twain Harte gem is sure to impress.
Open House Schedule
-
Saturday, July 05, 202512:00 to 3:00 pm7/5/2025 12:00:00 PM +00:007/5/2025 3:00:00 PM +00:00SNacksAdd to Calendar
Home Details
Home Type
- Single Family
Est. Annual Taxes
- $4,966
Year Built
- Built in 1985 | Remodeled
Lot Details
- 10,062 Sq Ft Lot
- Street terminates at a dead end
- Partially Fenced Property
- Chain Link Fence
- Corner Lot
- Irregular Lot
- Property is zoned R-1, MX
Parking
- 2 Car Garage
- Front Facing Garage
Home Design
- Traditional Architecture
- Combination Foundation
- Composition Roof
Interior Spaces
- 1,634 Sq Ft Home
- 2-Story Property
- Ceiling Fan
- 1 Fireplace
- Wood Burning Stove
- Combination Dining and Living Room
- Bonus Room
- Views of Woods
- Laundry in unit
Kitchen
- Free-Standing Gas Range
- Dishwasher
- Tile Countertops
Flooring
- Linoleum
- Concrete
Bedrooms and Bathrooms
- 3 Bedrooms
- Primary Bedroom on Main
- 2 Full Bathrooms
- Bathtub with Shower
- Separate Shower
Home Security
- Carbon Monoxide Detectors
- Fire and Smoke Detector
Outdoor Features
- Deck
Utilities
- Central Air
- 220 Volts
- Gas Water Heater
- High Speed Internet
- Cable TV Available
Listing and Financial Details
- Home warranty included in the sale of the property
- Assessor Parcel Number 048-680-030
Community Details
Overview
- No Home Owners Association
- Black Oak Estates 2 Subdivision
Building Details
- Net Lease
Map
Home Values in the Area
Average Home Value in this Area
Tax History
| Year | Tax Paid | Tax Assessment Tax Assessment Total Assessment is a certain percentage of the fair market value that is determined by local assessors to be the total taxable value of land and additions on the property. | Land | Improvement |
|---|---|---|---|---|
| 2024 | $4,966 | $420,625 | $78,553 | $342,072 |
| 2023 | $4,129 | $360,655 | $62,226 | $298,429 |
| 2022 | $4,286 | $353,584 | $61,006 | $292,578 |
| 2021 | $3,367 | $268,304 | $59,620 | $208,684 |
| 2020 | $3,311 | $265,554 | $59,009 | $206,545 |
| 2019 | $3,246 | $260,348 | $57,852 | $202,496 |
| 2018 | $3,135 | $255,244 | $56,718 | $198,526 |
| 2017 | $3,145 | $250,240 | $55,606 | $194,634 |
| 2016 | $3,021 | $245,334 | $54,516 | $190,818 |
| 2015 | $2,976 | $241,650 | $53,698 | $187,952 |
| 2014 | $2,923 | $236,918 | $52,647 | $184,271 |
Property History
| Date | Event | Price | Change | Sq Ft Price |
|---|---|---|---|---|
| 06/02/2025 06/02/25 | Price Changed | $399,998 | -9.1% | $245 / Sq Ft |
| 04/24/2025 04/24/25 | Price Changed | $440,000 | -2.2% | $269 / Sq Ft |
| 12/17/2024 12/17/24 | Price Changed | $450,000 | -2.2% | $275 / Sq Ft |
| 08/30/2024 08/30/24 | For Sale | $460,000 | -- | $282 / Sq Ft |
Purchase History
| Date | Type | Sale Price | Title Company |
|---|---|---|---|
| Grant Deed | -- | None Listed On Document | |
| Interfamily Deed Transfer | -- | None Available | |
| Interfamily Deed Transfer | -- | Fidelity National Title | |
| Interfamily Deed Transfer | -- | Accommodation | |
| Interfamily Deed Transfer | -- | Fidelity Natl Title Orange C | |
| Interfamily Deed Transfer | -- | None Available | |
| Grant Deed | $225,000 | Yosemite Title Company | |
| Trustee Deed | $170,000 | None Available | |
| Grant Deed | $375,000 | Fidelity National Title Co | |
| Interfamily Deed Transfer | -- | First American Title Ins Co | |
| Interfamily Deed Transfer | -- | Yosemite Title Co |
Mortgage History
| Date | Status | Loan Amount | Loan Type |
|---|---|---|---|
| Previous Owner | $262,515 | FHA | |
| Previous Owner | $268,111 | FHA | |
| Previous Owner | $222,010 | FHA | |
| Previous Owner | $37,000 | Credit Line Revolving | |
| Previous Owner | $300,000 | Unknown | |
| Previous Owner | $210,000 | Stand Alone Refi Refinance Of Original Loan | |
| Previous Owner | $277,875 | FHA | |
| Previous Owner | $15,000 | Stand Alone Second |
Similar Homes in the area
Source: MetroList
MLS Number: 224087906
APN: 048-680-030-000
- 19000 Zachary Ct
- 19080 Tiffeni Dr
- 18894 Manzanita Dr
- 19080 Lizzie Ln
- 18844 Holly Dr
- 18824 Manzanita Dr
- 23316 Korey Ct
- 0000 Huron Dr
- 23192 Cresta Dr
- 22975 Twain Harte Dr
- 23289 Joaquin Gully Rd
- 19124 Superior Dr
- 18686 Mother Lode Dr
- Lot 21 Nf 4n01aa
- Lot 31 Jupiter Mountaineer
- 00000 Forrest Road 1n19
- 23475 Ontario Dr
- 23451 Lakewood Dr
- 23054 Strauch Dr
