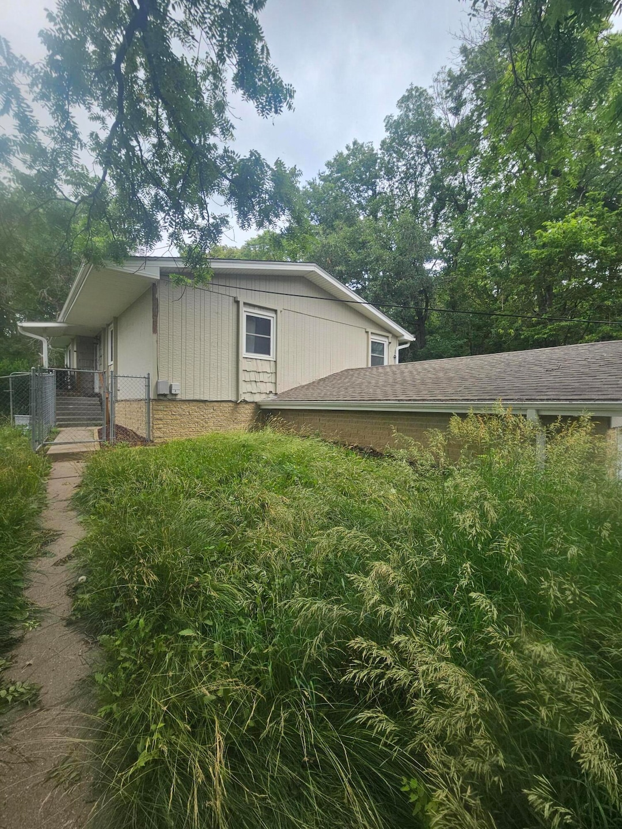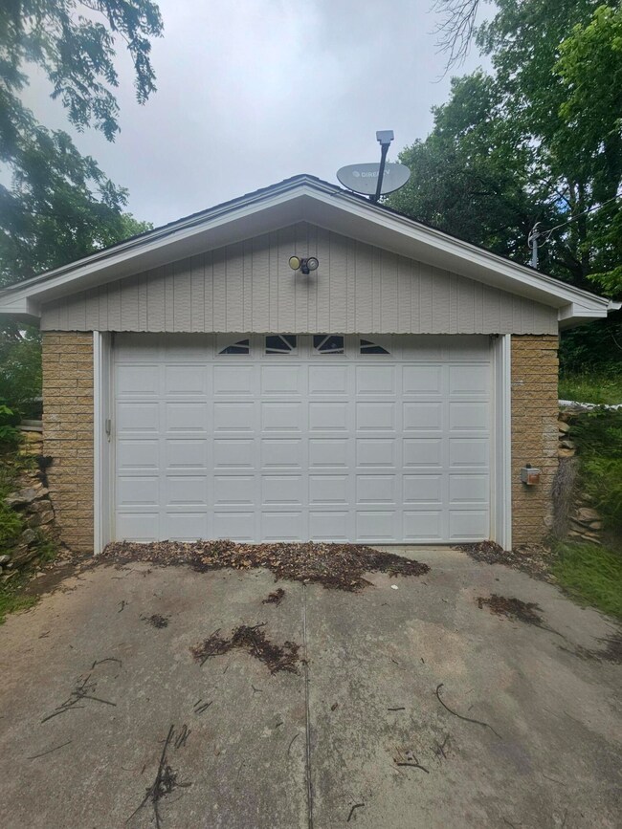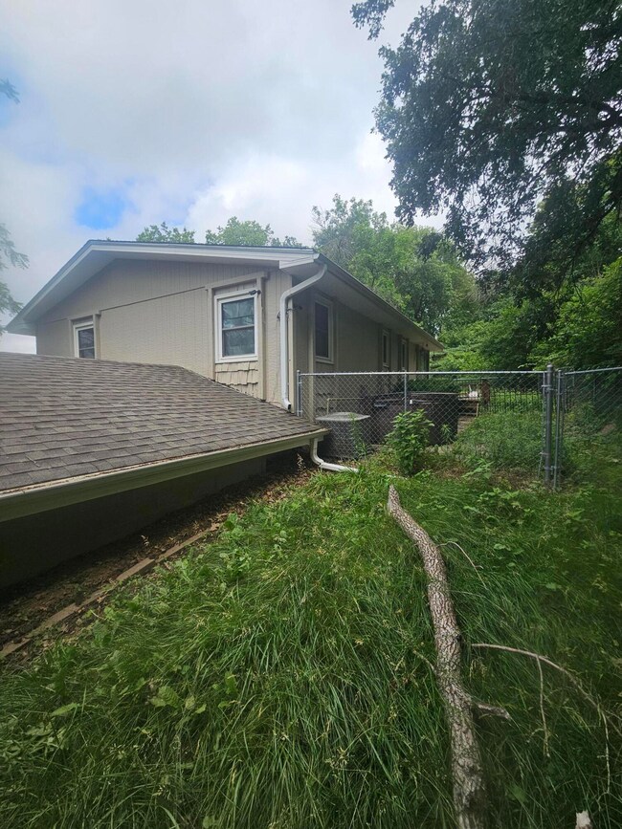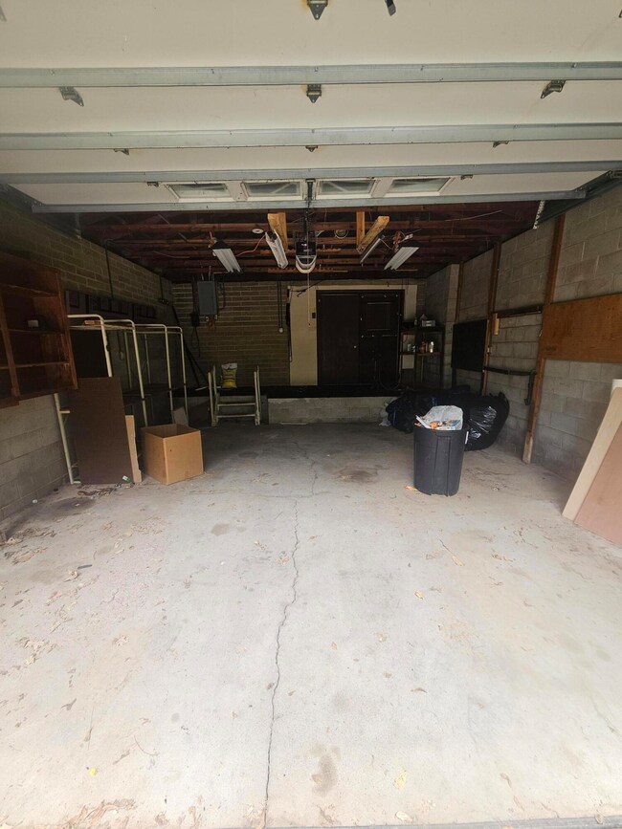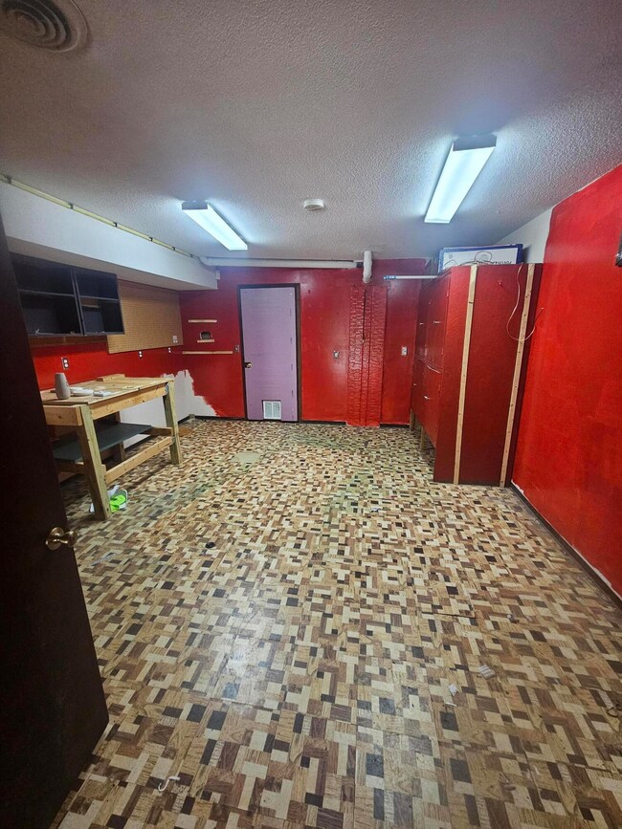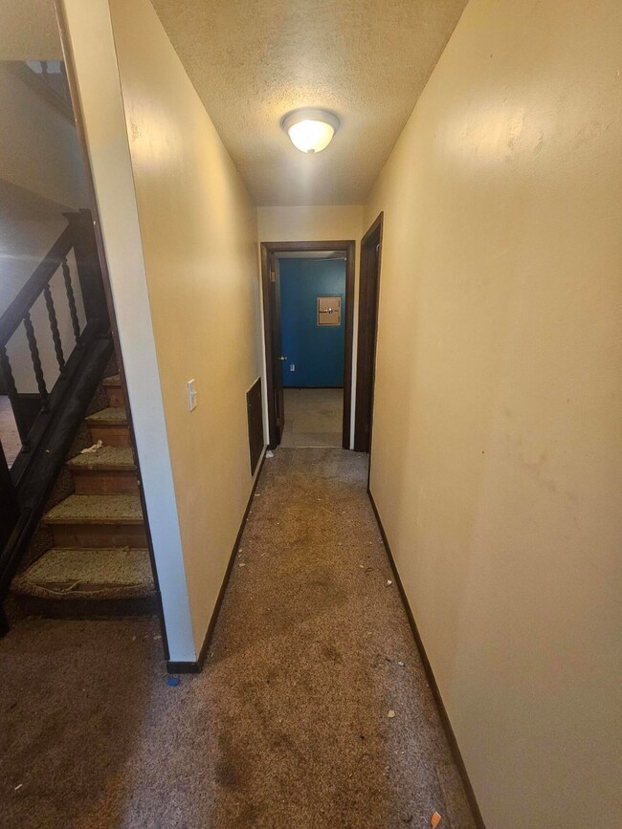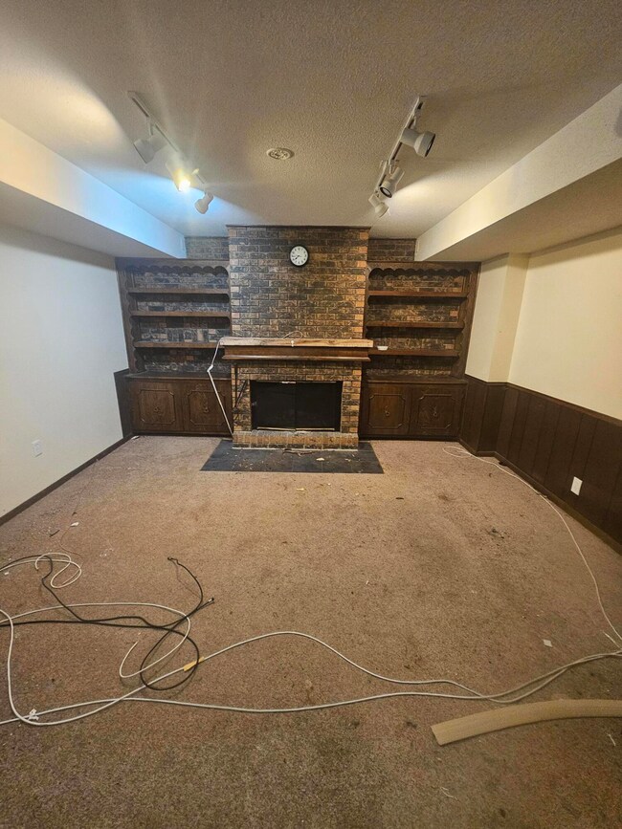
19002 Cathy Ln Council Bluffs, IA 51503
Highlights
- Deck
- Raised Ranch Architecture
- 2 Car Attached Garage
- Wooded Lot
- No HOA
- Eat-In Kitchen
About This Home
As of May 2025Charming 4-Bed, 2.5-Bath Home on 0.74 Acres - A Renovator's Dream!This spacious 4-bedroom, 2.5 bathroom home is nestled on a generous 0.74-acre lot, offering a fantastic opportunity for those with a vision for renovation. With ample space for customization, this property is perfect for transforming into your dream home.While the house requires significant deep cleaning, fresh paint, and new flooring throughout, the potential is undeniable. The expansive yard provides a peaceful retreat with plenty of room for outdoor activities and gardening.Bring your creativity and make this house shine again. This property is ideal for investors, DIY enthusiasts, or anyone looking to personalize a home to their unique tastes. Don't miss out on this opportunity to create something special!
Last Agent to Sell the Property
BHHS Ambassador - CB License #S652510000 Listed on: 06/20/2024

Home Details
Home Type
- Single Family
Est. Annual Taxes
- $3,586
Year Built
- Built in 1972
Lot Details
- Wooded Lot
Home Design
- Raised Ranch Architecture
- Frame Construction
- Composition Roof
Interior Spaces
- 1-Story Property
- Wet Bar
- Built-In Features
- Woodwork
- Ceiling Fan
- Family Room with Fireplace
- Living Room
Kitchen
- Eat-In Kitchen
- <<builtInOvenToken>>
- Gas Range
- Dishwasher
Bedrooms and Bathrooms
- 4 Bedrooms
- 2.5 Bathrooms
Finished Basement
- Basement Fills Entire Space Under The House
- Fireplace in Basement
- Recreation or Family Area in Basement
- Laundry in Basement
Parking
- 2 Car Attached Garage
- Off-Street Parking
Outdoor Features
- Deck
- Storage Shed
Schools
- College View Elementary School
- Gerald W Kirn Middle School
- Abraham Lincoln High School
Utilities
- Forced Air Heating and Cooling System
- Gas Available
- Well
- Gas Water Heater
- Septic System
- Cable TV Available
Community Details
- No Home Owners Association
Ownership History
Purchase Details
Home Financials for this Owner
Home Financials are based on the most recent Mortgage that was taken out on this home.Purchase Details
Home Financials for this Owner
Home Financials are based on the most recent Mortgage that was taken out on this home.Purchase Details
Purchase Details
Home Financials for this Owner
Home Financials are based on the most recent Mortgage that was taken out on this home.Purchase Details
Home Financials for this Owner
Home Financials are based on the most recent Mortgage that was taken out on this home.Similar Homes in Council Bluffs, IA
Home Values in the Area
Average Home Value in this Area
Purchase History
| Date | Type | Sale Price | Title Company |
|---|---|---|---|
| Warranty Deed | $395,000 | Ambassador Title Services | |
| Warranty Deed | $225,000 | None Listed On Document | |
| Quit Claim Deed | -- | None Listed On Document | |
| Warranty Deed | $205,000 | None Available | |
| Warranty Deed | $164,000 | None Available |
Mortgage History
| Date | Status | Loan Amount | Loan Type |
|---|---|---|---|
| Open | $408,035 | VA | |
| Previous Owner | $195,000 | Construction | |
| Previous Owner | $164,000 | New Conventional | |
| Previous Owner | $157,000 | VA | |
| Previous Owner | $162,350 | New Conventional |
Property History
| Date | Event | Price | Change | Sq Ft Price |
|---|---|---|---|---|
| 05/09/2025 05/09/25 | Sold | $395,000 | 0.0% | $166 / Sq Ft |
| 04/14/2025 04/14/25 | Pending | -- | -- | -- |
| 04/09/2025 04/09/25 | For Sale | $395,000 | +75.6% | $166 / Sq Ft |
| 10/18/2024 10/18/24 | Sold | $225,000 | 0.0% | $95 / Sq Ft |
| 09/19/2024 09/19/24 | Pending | -- | -- | -- |
| 09/18/2024 09/18/24 | Price Changed | $225,000 | -23.7% | $95 / Sq Ft |
| 07/26/2024 07/26/24 | Price Changed | $295,000 | -4.8% | $124 / Sq Ft |
| 06/20/2024 06/20/24 | For Sale | $310,000 | +51.2% | $131 / Sq Ft |
| 09/19/2017 09/19/17 | Sold | $205,000 | -2.4% | $86 / Sq Ft |
| 08/05/2017 08/05/17 | Pending | -- | -- | -- |
| 07/20/2017 07/20/17 | For Sale | $210,000 | -- | $88 / Sq Ft |
Tax History Compared to Growth
Tax History
| Year | Tax Paid | Tax Assessment Tax Assessment Total Assessment is a certain percentage of the fair market value that is determined by local assessors to be the total taxable value of land and additions on the property. | Land | Improvement |
|---|---|---|---|---|
| 2024 | $3,586 | $273,500 | $54,600 | $218,900 |
| 2023 | $3,586 | $273,500 | $54,600 | $218,900 |
| 2022 | $3,456 | $223,300 | $53,200 | $170,100 |
| 2021 | $5,335 | $223,300 | $53,200 | $170,100 |
| 2020 | $3,290 | $223,300 | $53,200 | $170,100 |
| 2019 | $3,412 | $201,400 | $46,800 | $154,600 |
| 2018 | $2,760 | $201,400 | $46,800 | $154,600 |
| 2017 | $2,760 | $170,600 | $46,828 | $123,772 |
| 2015 | $2,766 | $170,600 | $46,828 | $123,772 |
| 2014 | $2,770 | $170,600 | $46,828 | $123,772 |
Agents Affiliated with this Home
-
Debbie Meyer

Buyer's Agent in 2025
Debbie Meyer
BHHS Ambassador-Sarpy
(402) 320-7916
233 Total Sales
-
Mike Christensen
M
Seller's Agent in 2024
Mike Christensen
BHHS Ambassador - CB
(712) 308-0155
45 Total Sales
-
L
Seller's Agent in 2017
LuAnn Hansen
Heartland Properties
-
Patti Wiggins
P
Buyer's Agent in 2017
Patti Wiggins
NP Dodge Real Estate - Council Bluffs
(712) 328-5008
61 Total Sales
Map
Source: Southwest Iowa Association of Realtors®
MLS Number: 24-1175
APN: 7543-17-302-010
- 605 Ridge Rd N
- 1112 Tower Ridge Dr
- 4 Prairie Hills Ln
- 134 E View Dr
- 106 E View Dr
- 759 Simms Ave
- 19024 Old Lincoln Hwy
- 623 Simms Ave
- 619 Simms Ave
- 105 Zenith Dr
- 1702 N Broadway
- 440 Simms Ave
- 216 Elmwood Dr
- 19075 Perry Rd
- 1.12 AC Railroad Ave & Hwy 6
- 34 Crestwood Dr
- 1540 N Broadway
- 115 Deer Trail
- 317 Mount Vernon St
- 200 Timber Ln
