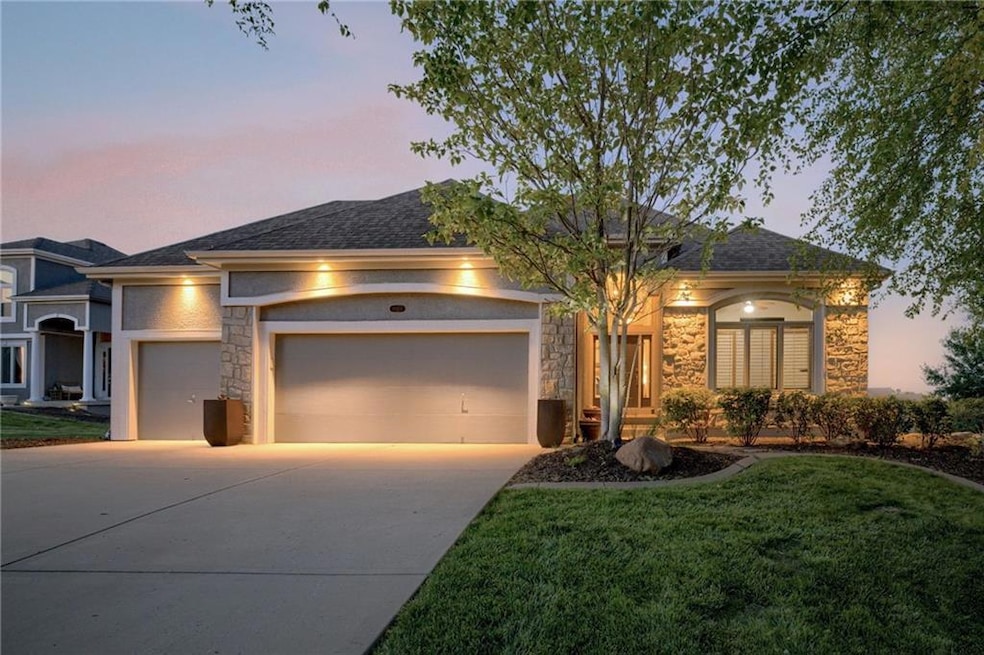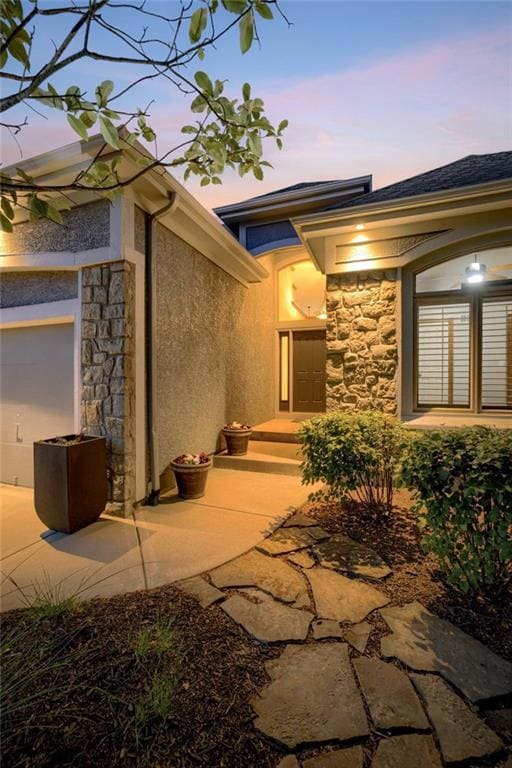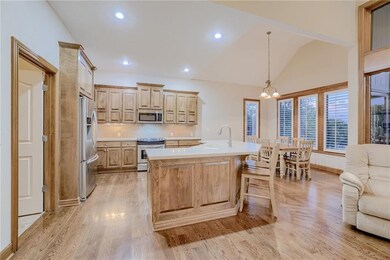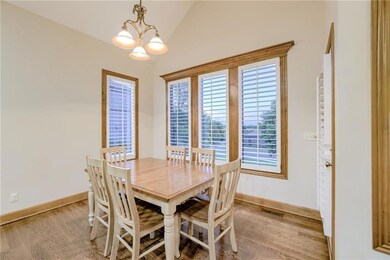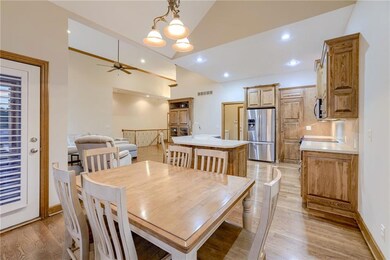
19004 W 98th Terrace Lenexa, KS 66220
Highlights
- Great Room with Fireplace
- Traditional Architecture
- Mud Room
- Manchester Park Elementary School Rated A
- Corner Lot
- Community Pool
About This Home
As of August 2024ABSOLUTELY STUNNING ranch/reverse that has been METICULOUSLY MAINTAINED in the popular FALCON VALLEY subdivision! Light & Bright open layout with vaulted ceilings, stone fireplace and gorgeous hardwood flooring! Entertainers kitchen with large walk-in pantry, large centered island with gorgeous countertops and custom built cabinets! Step out to enjoy the screened in deck with beautiful views in every direction. Large master bedroom with private master suite, soaking tub and large walk-in closet. Additional bedroom/office on main level with second full bathroom. Second living room in walkout lower level perfect for entertaining! Two additional nice sized bedrooms with third full bathroom and lots of room for storage. Plantation shutters throughout! Cozy covered patio with beautiful landscaping! Quiet family friendly neighborhood, with golf course, close to shopping and commuting. BETTER HURRY! WILL NOT LAST LONG!
Last Agent to Sell the Property
RE/MAX Realty Suburban Inc Brokerage Phone: 913-961-7531 License #SP00237124 Listed on: 05/17/2024
Home Details
Home Type
- Single Family
Est. Annual Taxes
- $8,065
Year Built
- Built in 2004
Lot Details
- 0.46 Acre Lot
- Cul-De-Sac
- Corner Lot
- Paved or Partially Paved Lot
HOA Fees
- $63 Monthly HOA Fees
Parking
- 3 Car Attached Garage
Home Design
- Traditional Architecture
- Composition Roof
- Wood Siding
Interior Spaces
- Mud Room
- Great Room with Fireplace
- 2 Fireplaces
- Family Room Downstairs
- Den
- Recreation Room with Fireplace
- Laundry Room
Kitchen
- Eat-In Kitchen
- Cooktop
- Dishwasher
- Stainless Steel Appliances
Bedrooms and Bathrooms
- 4 Bedrooms
- 3 Full Bathrooms
Finished Basement
- Walk-Out Basement
- Basement Fills Entire Space Under The House
Outdoor Features
- Covered patio or porch
- Playground
Schools
- Manchester Elementary School
- Olathe Northwest High School
Utilities
- Central Air
- Heating System Uses Natural Gas
Listing and Financial Details
- Assessor Parcel Number IP23590000 0100
- $0 special tax assessment
Community Details
Overview
- Association fees include curbside recycling, trash
- Falcon Valley Subdivision
Recreation
- Tennis Courts
- Community Pool
- Trails
Ownership History
Purchase Details
Home Financials for this Owner
Home Financials are based on the most recent Mortgage that was taken out on this home.Purchase Details
Purchase Details
Home Financials for this Owner
Home Financials are based on the most recent Mortgage that was taken out on this home.Purchase Details
Home Financials for this Owner
Home Financials are based on the most recent Mortgage that was taken out on this home.Purchase Details
Home Financials for this Owner
Home Financials are based on the most recent Mortgage that was taken out on this home.Purchase Details
Home Financials for this Owner
Home Financials are based on the most recent Mortgage that was taken out on this home.Similar Homes in the area
Home Values in the Area
Average Home Value in this Area
Purchase History
| Date | Type | Sale Price | Title Company |
|---|---|---|---|
| Quit Claim Deed | -- | None Listed On Document | |
| Warranty Deed | -- | Clear Title | |
| Warranty Deed | -- | Chicago Title | |
| Warranty Deed | -- | Continental Title Company | |
| Warranty Deed | -- | Platinum Title Llc | |
| Warranty Deed | -- | First American Title |
Mortgage History
| Date | Status | Loan Amount | Loan Type |
|---|---|---|---|
| Previous Owner | $50,000 | Credit Line Revolving | |
| Previous Owner | $360,000 | New Conventional | |
| Previous Owner | $175,000 | New Conventional | |
| Previous Owner | $298,000 | New Conventional | |
| Previous Owner | $298,000 | Unknown | |
| Previous Owner | $296,000 | Adjustable Rate Mortgage/ARM |
Property History
| Date | Event | Price | Change | Sq Ft Price |
|---|---|---|---|---|
| 06/11/2025 06/11/25 | For Sale | $620,000 | -0.8% | $250 / Sq Ft |
| 08/19/2024 08/19/24 | Sold | -- | -- | -- |
| 07/04/2024 07/04/24 | Pending | -- | -- | -- |
| 05/24/2024 05/24/24 | For Sale | $625,000 | +57.2% | $252 / Sq Ft |
| 03/29/2017 03/29/17 | Sold | -- | -- | -- |
| 02/16/2017 02/16/17 | Pending | -- | -- | -- |
| 02/08/2017 02/08/17 | For Sale | $397,500 | +0.1% | $160 / Sq Ft |
| 03/28/2016 03/28/16 | Sold | -- | -- | -- |
| 03/02/2016 03/02/16 | Pending | -- | -- | -- |
| 01/12/2016 01/12/16 | For Sale | $397,000 | -0.5% | $275 / Sq Ft |
| 10/30/2014 10/30/14 | Sold | -- | -- | -- |
| 08/26/2014 08/26/14 | Pending | -- | -- | -- |
| 07/11/2014 07/11/14 | For Sale | $399,000 | -- | $276 / Sq Ft |
Tax History Compared to Growth
Tax History
| Year | Tax Paid | Tax Assessment Tax Assessment Total Assessment is a certain percentage of the fair market value that is determined by local assessors to be the total taxable value of land and additions on the property. | Land | Improvement |
|---|---|---|---|---|
| 2024 | $8,053 | $65,470 | $14,180 | $51,290 |
| 2023 | $8,065 | $64,435 | $14,180 | $50,255 |
| 2022 | $7,215 | $56,212 | $10,901 | $45,311 |
| 2021 | $7,056 | $52,337 | $10,901 | $41,436 |
| 2020 | $6,837 | $50,221 | $10,901 | $39,320 |
| 2019 | $6,712 | $48,932 | $9,484 | $39,448 |
| 2018 | $6,244 | $44,988 | $9,484 | $35,504 |
| 2017 | $6,202 | $43,723 | $9,959 | $33,764 |
| 2016 | $5,877 | $42,366 | $9,491 | $32,875 |
| 2015 | $5,902 | $42,573 | $9,491 | $33,082 |
| 2013 | -- | $37,789 | $9,491 | $28,298 |
Agents Affiliated with this Home
-
Kim Dyer

Seller's Agent in 2025
Kim Dyer
KW Diamond Partners
(816) 520-6575
3 in this area
16 Total Sales
-
Tyler Schell

Seller's Agent in 2024
Tyler Schell
RE/MAX Realty Suburban Inc
(913) 961-7531
40 in this area
170 Total Sales
-
Chris Dowell

Buyer's Agent in 2024
Chris Dowell
Compass Realty Group
(913) 712-9313
4 in this area
95 Total Sales
-
Jennifer Governal
J
Seller's Agent in 2017
Jennifer Governal
Keller Williams Legacy Partner
(913) 825-2100
1 in this area
5 Total Sales
-
Shawn Lewis

Buyer's Agent in 2017
Shawn Lewis
RE/MAX Realty Suburban Inc
(913) 829-5731
31 Total Sales
-
J
Seller's Agent in 2016
John Kroeker
Weichert, Realtors Welch & Com
Map
Source: Heartland MLS
MLS Number: 2489197
APN: IP23590000-0100
- 19402 W 98th Terrace
- 19220 W 102nd St Unit 23
- 19600 W 98th St
- 9626 Falcon Valley Dr
- 19627 W 97th Terrace
- 9844 Stevenson St
- 19713 W 97th St
- 9408 Pinnacle St
- 0 W 95th St
- 9595 Jupiter St
- 9593 Jupiter St
- 9581 Jupiter St
- 9579 Jupiter St
- 9567 Jupiter St
- 9565 Jupiter St
- 9553 Jupiter St
- 9551 Jupiter St
- 9539 Jupiter St
- 9537 Jupiter St
- 18065 W 94th St
