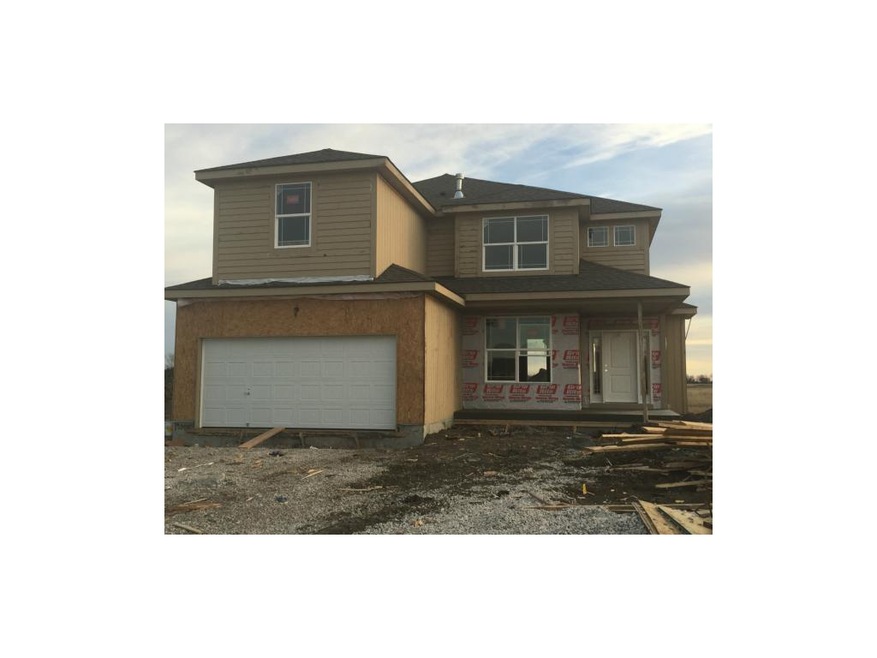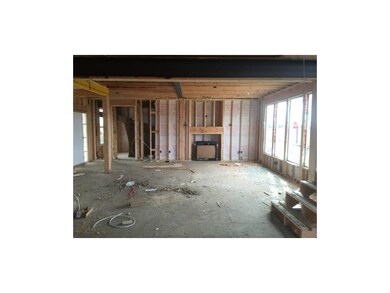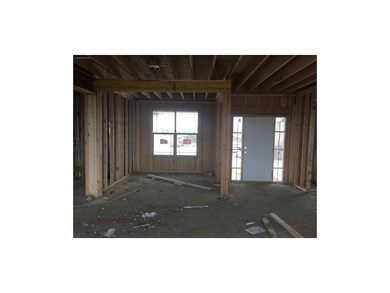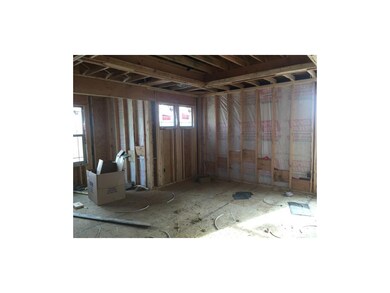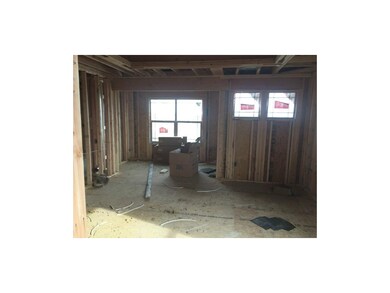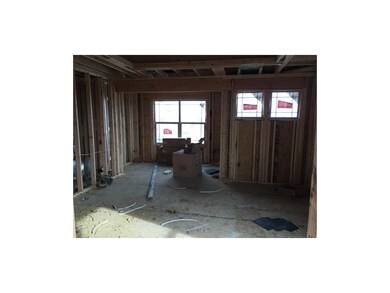
19005 W 165th Terrace Olathe, KS 66062
Highlights
- Vaulted Ceiling
- Traditional Architecture
- Whirlpool Bathtub
- Madison Place Elementary School Rated A
- Wood Flooring
- Granite Countertops
About This Home
As of April 2024Heather Plan - by MFEI. under contract before processed
Taxes estimated.
Last Agent to Sell the Property
ReeceNichols -Johnson County W License #SP00226396 Listed on: 09/29/2014

Home Details
Home Type
- Single Family
Est. Annual Taxes
- $3,200
HOA Fees
- $38 Monthly HOA Fees
Parking
- 2 Car Attached Garage
- Front Facing Garage
Home Design
- Home Under Construction
- Traditional Architecture
- Frame Construction
- Composition Roof
Interior Spaces
- Wet Bar: Ceramic Tiles, Shower Only, Double Vanity, Walk-In Closet(s), Whirlpool Tub, All Carpet, Ceiling Fan(s), Kitchen Island, Pantry, Wood Floor, Fireplace
- Built-In Features: Ceramic Tiles, Shower Only, Double Vanity, Walk-In Closet(s), Whirlpool Tub, All Carpet, Ceiling Fan(s), Kitchen Island, Pantry, Wood Floor, Fireplace
- Vaulted Ceiling
- Ceiling Fan: Ceramic Tiles, Shower Only, Double Vanity, Walk-In Closet(s), Whirlpool Tub, All Carpet, Ceiling Fan(s), Kitchen Island, Pantry, Wood Floor, Fireplace
- Skylights
- Gas Fireplace
- Thermal Windows
- Shades
- Plantation Shutters
- Drapes & Rods
- Great Room with Fireplace
- Formal Dining Room
- Laundry Room
Kitchen
- Eat-In Kitchen
- Kitchen Island
- Granite Countertops
- Laminate Countertops
Flooring
- Wood
- Wall to Wall Carpet
- Linoleum
- Laminate
- Stone
- Ceramic Tile
- Luxury Vinyl Plank Tile
- Luxury Vinyl Tile
Bedrooms and Bathrooms
- 4 Bedrooms
- Cedar Closet: Ceramic Tiles, Shower Only, Double Vanity, Walk-In Closet(s), Whirlpool Tub, All Carpet, Ceiling Fan(s), Kitchen Island, Pantry, Wood Floor, Fireplace
- Walk-In Closet: Ceramic Tiles, Shower Only, Double Vanity, Walk-In Closet(s), Whirlpool Tub, All Carpet, Ceiling Fan(s), Kitchen Island, Pantry, Wood Floor, Fireplace
- Double Vanity
- Whirlpool Bathtub
- Ceramic Tiles
Basement
- Walk-Out Basement
- Sump Pump
Outdoor Features
- Enclosed Patio or Porch
- Playground
Schools
- Madison Place Elementary School
- Olathe South High School
Utilities
- Forced Air Heating and Cooling System
- Thermostat
Additional Features
- Cul-De-Sac
- City Lot
Listing and Financial Details
- Assessor Parcel Number DP31260000 0130
Community Details
Overview
- Heather Ridge Subdivision, The Heather Floorplan
Recreation
- Community Pool
- Trails
Ownership History
Purchase Details
Home Financials for this Owner
Home Financials are based on the most recent Mortgage that was taken out on this home.Purchase Details
Home Financials for this Owner
Home Financials are based on the most recent Mortgage that was taken out on this home.Purchase Details
Home Financials for this Owner
Home Financials are based on the most recent Mortgage that was taken out on this home.Similar Homes in Olathe, KS
Home Values in the Area
Average Home Value in this Area
Purchase History
| Date | Type | Sale Price | Title Company |
|---|---|---|---|
| Warranty Deed | -- | None Listed On Document | |
| Warranty Deed | -- | None Listed On Document | |
| Quit Claim Deed | -- | Platinum Title | |
| Warranty Deed | -- | First American Title |
Mortgage History
| Date | Status | Loan Amount | Loan Type |
|---|---|---|---|
| Open | $405,600 | New Conventional | |
| Closed | $405,600 | New Conventional | |
| Previous Owner | $294,600 | New Conventional | |
| Previous Owner | $300,737 | New Conventional |
Property History
| Date | Event | Price | Change | Sq Ft Price |
|---|---|---|---|---|
| 04/03/2024 04/03/24 | Sold | -- | -- | -- |
| 02/11/2024 02/11/24 | Pending | -- | -- | -- |
| 02/09/2024 02/09/24 | For Sale | $490,000 | +65.3% | $144 / Sq Ft |
| 04/10/2015 04/10/15 | Sold | -- | -- | -- |
| 10/01/2014 10/01/14 | Pending | -- | -- | -- |
| 09/29/2014 09/29/14 | For Sale | $296,500 | -- | -- |
Tax History Compared to Growth
Tax History
| Year | Tax Paid | Tax Assessment Tax Assessment Total Assessment is a certain percentage of the fair market value that is determined by local assessors to be the total taxable value of land and additions on the property. | Land | Improvement |
|---|---|---|---|---|
| 2024 | $5,777 | $51,094 | $9,248 | $41,846 |
| 2023 | $5,709 | $49,611 | $8,044 | $41,567 |
| 2022 | $5,166 | $43,700 | $7,314 | $36,386 |
| 2021 | $5,290 | $42,688 | $7,314 | $35,374 |
| 2020 | $5,205 | $41,619 | $7,314 | $34,305 |
| 2019 | $5,463 | $41,515 | $7,955 | $33,560 |
| 2018 | $5,472 | $41,228 | $7,955 | $33,273 |
| 2017 | $5,458 | $38,721 | $7,234 | $31,487 |
| 2016 | $5,069 | $36,467 | $5,373 | $31,094 |
| 2015 | $1,517 | $8,179 | $5,373 | $2,806 |
Agents Affiliated with this Home
-
Valerie McClaskey

Seller's Agent in 2024
Valerie McClaskey
Keller Williams Realty Partners Inc.
(702) 788-8818
33 in this area
199 Total Sales
-
Bill McClaskey
B
Seller Co-Listing Agent in 2024
Bill McClaskey
Keller Williams Realty Partners Inc.
(913) 232-3838
10 in this area
60 Total Sales
-
Wendy Diskin

Buyer's Agent in 2024
Wendy Diskin
RE/MAX State Line
(913) 708-0288
36 in this area
93 Total Sales
-
Melissa Irish

Seller's Agent in 2015
Melissa Irish
ReeceNichols -Johnson County W
(816) 797-6923
122 in this area
203 Total Sales
-
Katie Williams
K
Buyer's Agent in 2015
Katie Williams
Keller Williams Realty Partners Inc.
(913) 906-5400
24 in this area
82 Total Sales
Map
Source: Heartland MLS
MLS Number: 1907270
APN: DP31260000-0130
- 18998 W 166th Terrace
- 19075 W 164th Terrace
- 18204 W 166th Terrace
- 18180 W 166th Terrace
- 18783 W 165th St
- 19098 W 164th Terrace
- 24810 178th Ct
- 24790 178th Ct
- 24781 178th Ct
- Chatham Plan at Prairie Trace
- Newcastle Plan at Prairie Trace
- Harmony Plan at Prairie Trace
- 24801 178th Ct
- 24791 178th Ct
- 18722 W 169 Terrace
- 19033 W 169th St
- 19139 W 168th Terrace
- 16572 S Ridgeview Rd
- 18841 W 169th St
- 16349 S Sunset St
