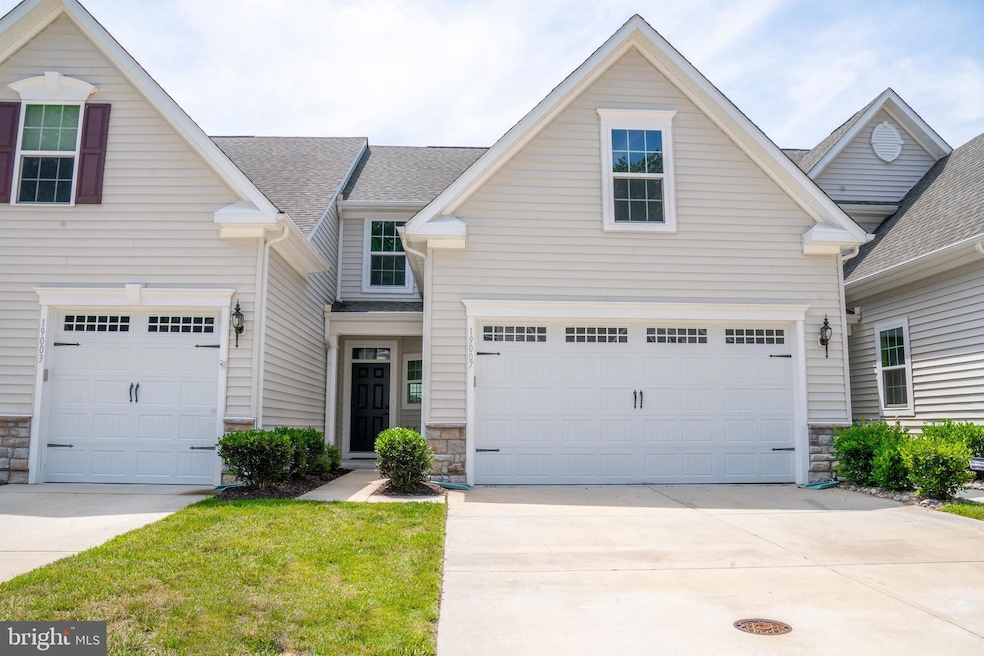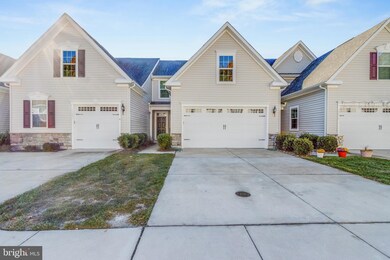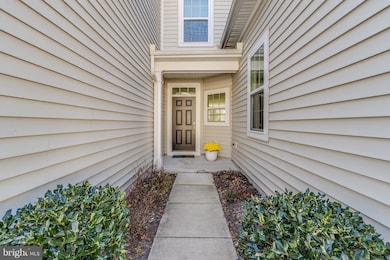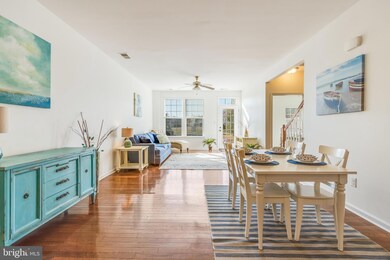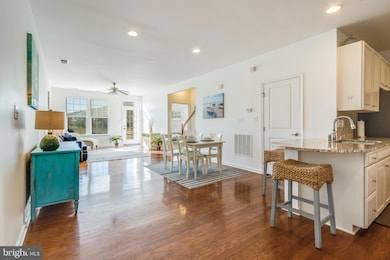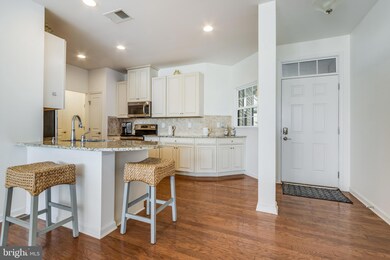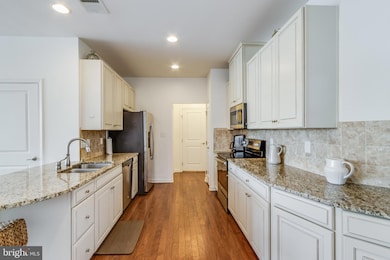
19007 Timbercreek Dr Unit 79 Milton, DE 19968
Highlights
- Fitness Center
- Open Floorplan
- Coastal Architecture
- Lewes Elementary School Rated A
- Clubhouse
- Wood Flooring
About This Home
As of March 2025PRICE REDUCTION MAKES THIS A MUST SEE! Welcome to this beautifully maintained town home, perfect for either a primary residence or a second home! Located in the desirable Shoreview Woods community, this property features a spacious primary bedroom suite on the first floor, complete with a tray ceiling and a double sink vanity bath. The second floor offers an additional bedroom, and an unfinished storage room that presents the opportunity to be transformed into a third bedroom if needed. The modern kitchen boasts stylish cabinets, granite countertops, and stainless steel appliances, providing everything you need for culinary adventures. Enjoy the elegance of hardwood floors throughout the main living area, complemented by the convenience of a first-floor laundry room. The two-car attached garage offers extra storage space, while the exterior patio is ideal for soaking up the sun or grilling with friends. Enjoy the convenience of a community pool, clubhouse, tennis/pickle ball court and fitness center. The Lewes-Georgetown bike/walk trail is easily accessible nearby the community. Situated between downtown Milton and Lewes, you’re just minutes away from shopping, dining, beaches and entertainment. This town home comes fully furnished and is turn-key ready, making it easy for you to settle in and call it home. Don’t miss your chance to experience the best of coastal living! The storage area has been evaluated for the conversion; give me a call to receive a copy of the estimate. This conversion has been beautifully completed in similar units in the community and those pictures are in the listing.
Last Agent to Sell the Property
Keller Williams Realty License #RS-0024926 Listed on: 11/02/2024

Townhouse Details
Home Type
- Townhome
Est. Annual Taxes
- $996
Year Built
- Built in 2016
Lot Details
- Property is in very good condition
HOA Fees
- $273 Monthly HOA Fees
Parking
- 2 Car Attached Garage
- 2 Driveway Spaces
- Front Facing Garage
Home Design
- Coastal Architecture
- Slab Foundation
- Architectural Shingle Roof
- Vinyl Siding
- Stick Built Home
Interior Spaces
- 1,700 Sq Ft Home
- Property has 2 Levels
- Open Floorplan
- Furnished
- Ceiling Fan
- Recessed Lighting
- Combination Kitchen and Living
- Dining Area
Kitchen
- Breakfast Area or Nook
- Electric Oven or Range
- Self-Cleaning Oven
- Built-In Microwave
- Dishwasher
- Stainless Steel Appliances
- Kitchen Island
- Disposal
Flooring
- Wood
- Carpet
- Ceramic Tile
Bedrooms and Bathrooms
- Bathtub with Shower
- Walk-in Shower
Laundry
- Laundry on main level
- Electric Dryer
- Washer
Home Security
Schools
- Cape Henlopen High School
Utilities
- Central Air
- Heat Pump System
- Private Water Source
- Electric Water Heater
- Private Sewer
Listing and Financial Details
- Tax Lot 79
- Assessor Parcel Number 235-30.00-37.05-79
Community Details
Overview
- Association fees include lawn maintenance, road maintenance, trash, common area maintenance, pool(s), snow removal
- $165 Other One-Time Fees
- Legum & Norman Condos
- Shoreview Woods Subdivision
Recreation
- Tennis Courts
- Fitness Center
- Community Pool
Pet Policy
- Limit on the number of pets
Additional Features
- Clubhouse
- Storm Doors
Ownership History
Purchase Details
Home Financials for this Owner
Home Financials are based on the most recent Mortgage that was taken out on this home.Purchase Details
Home Financials for this Owner
Home Financials are based on the most recent Mortgage that was taken out on this home.Similar Homes in Milton, DE
Home Values in the Area
Average Home Value in this Area
Purchase History
| Date | Type | Sale Price | Title Company |
|---|---|---|---|
| Deed | $354,500 | None Listed On Document | |
| Deed | $354,500 | None Listed On Document | |
| Deed | $320,000 | Sergovic Carmean Weidman Mccar |
Mortgage History
| Date | Status | Loan Amount | Loan Type |
|---|---|---|---|
| Previous Owner | $272,000 | New Conventional | |
| Previous Owner | $207,580 | Unknown |
Property History
| Date | Event | Price | Change | Sq Ft Price |
|---|---|---|---|---|
| 03/06/2025 03/06/25 | Sold | $354,500 | -3.9% | $209 / Sq Ft |
| 01/28/2025 01/28/25 | Price Changed | $369,000 | -2.6% | $217 / Sq Ft |
| 11/02/2024 11/02/24 | For Sale | $379,000 | +18.4% | $223 / Sq Ft |
| 07/07/2022 07/07/22 | Sold | $320,000 | 0.0% | $205 / Sq Ft |
| 05/07/2022 05/07/22 | Pending | -- | -- | -- |
| 05/06/2022 05/06/22 | Price Changed | $320,000 | -3.0% | $205 / Sq Ft |
| 04/29/2022 04/29/22 | For Sale | $330,000 | -- | $212 / Sq Ft |
Tax History Compared to Growth
Tax History
| Year | Tax Paid | Tax Assessment Tax Assessment Total Assessment is a certain percentage of the fair market value that is determined by local assessors to be the total taxable value of land and additions on the property. | Land | Improvement |
|---|---|---|---|---|
| 2024 | $996 | $19,250 | $0 | $19,250 |
| 2023 | $995 | $19,250 | $0 | $19,250 |
| 2022 | $960 | $19,250 | $0 | $19,250 |
| 2021 | $951 | $19,250 | $0 | $19,250 |
| 2020 | $948 | $19,250 | $0 | $19,250 |
| 2019 | $950 | $19,250 | $0 | $19,250 |
| 2018 | $887 | $20,200 | $0 | $0 |
| 2017 | $849 | $20,200 | $0 | $0 |
| 2016 | $769 | $19,250 | $0 | $0 |
Agents Affiliated with this Home
-
Joyce Kendall

Seller's Agent in 2025
Joyce Kendall
Keller Williams Realty
(302) 212-8502
15 in this area
72 Total Sales
-
Carla Campbell

Buyer's Agent in 2025
Carla Campbell
OCEAN ATLANTIC SOTHEBYS
(302) 542-5534
3 in this area
65 Total Sales
-
Randy Hill

Seller's Agent in 2022
Randy Hill
The Real Estate Market
(302) 236-3837
1 in this area
147 Total Sales
Map
Source: Bright MLS
MLS Number: DESU2073316
APN: 235-30.00-37.05-79
- 19047 Timbercreek Dr
- 30 Circle Dr E
- 18354 Hudson Rd
- 19062 Timbercreek Dr Unit 46
- 207 N Lake Dr
- Fisher Rd and Monarch Way
- Fisher Rd and Monarch Way
- Fisher Rd and Monarch Way
- Fisher Rd and Monarch Way
- Fisher Rd and Monarch Way
- Fisher Rd and Monarch Way
- Fisher Rd and Monarch Way
- Fisher Rd and Monarch Way
- 28510 Blossom Ln
- 28520 Blossom Ln
- 35409 Jp Muhlenberg Unit 113
- 29544 Blossom Ln
- 27187 Buckskin Trail
- 27387 Covered Bridge Trail
- 28548 Blossom Ln
