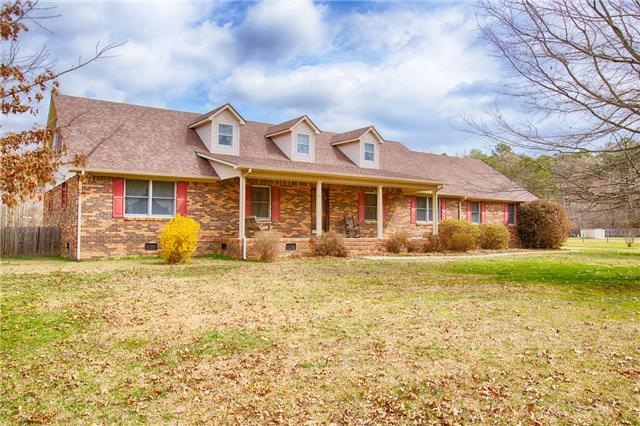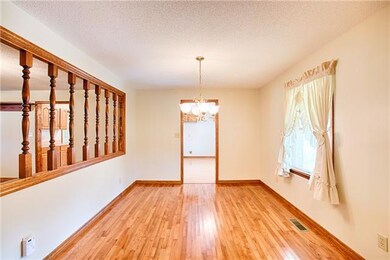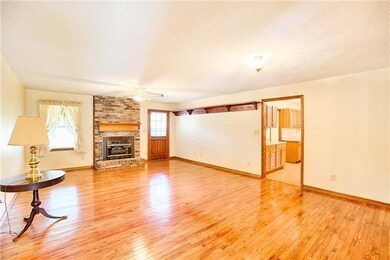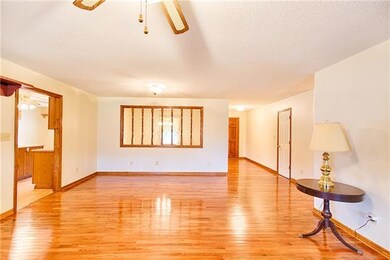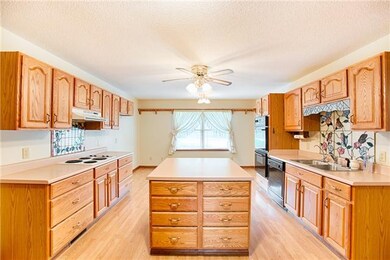
19009 Sewell Rd Athens, AL 35614
Cartwright NeighborhoodHighlights
- Home fronts a pond
- Double Oven
- Cooling Available
- 10 Acre Lot
- Porch
- Patio
About This Home
As of November 2019Situated on 10 acres (4 wooded acres) w/ pond, brick rancher, 3 BR/2.5 BA, wood flooring in foyer, DR, LR & MBR, laminate in kitchen, breakfast & laundry. Roof replaced in April 2009 & Trane gas pack installed January 2012. Double ovens & kitchen island.
Last Agent to Sell the Property
Butler Realty Brokerage Phone: 2565208384 License # 289052
Last Buyer's Agent
NONMLS NONMLS
License #2211
Home Details
Home Type
- Single Family
Est. Annual Taxes
- $485
Year Built
- Built in 1996
Lot Details
- 10 Acre Lot
- Lot Dimensions are 340x1270
- Home fronts a pond
- Partially Fenced Property
Parking
- 5 Car Garage
- Garage Door Opener
- Driveway
Home Design
- Brick Exterior Construction
Interior Spaces
- 2,228 Sq Ft Home
- Property has 1 Level
- Ceiling Fan
- Living Room with Fireplace
- Crawl Space
Kitchen
- Double Oven
- Dishwasher
Flooring
- Carpet
- Laminate
Bedrooms and Bathrooms
- 3 Main Level Bedrooms
Outdoor Features
- Patio
- Porch
Schools
- Owens Elementary School
- West Limestone High Middle School
- West Limestone High School
Utilities
- Cooling Available
- Central Heating
- Heating System Uses Natural Gas
- Septic Tank
Listing and Financial Details
- Assessor Parcel Number 0704200000028000
Ownership History
Purchase Details
Home Financials for this Owner
Home Financials are based on the most recent Mortgage that was taken out on this home.Purchase Details
Home Financials for this Owner
Home Financials are based on the most recent Mortgage that was taken out on this home.Map
Similar Homes in the area
Home Values in the Area
Average Home Value in this Area
Purchase History
| Date | Type | Sale Price | Title Company |
|---|---|---|---|
| Deed | $278,000 | None Available | |
| Warranty Deed | $221,500 | -- |
Mortgage History
| Date | Status | Loan Amount | Loan Type |
|---|---|---|---|
| Open | $264,100 | New Conventional | |
| Previous Owner | $228,809 | Purchase Money Mortgage |
Property History
| Date | Event | Price | Change | Sq Ft Price |
|---|---|---|---|---|
| 03/17/2020 03/17/20 | Off Market | $278,000 | -- | -- |
| 11/22/2019 11/22/19 | Sold | $278,000 | +1.1% | $125 / Sq Ft |
| 10/09/2019 10/09/19 | Pending | -- | -- | -- |
| 10/07/2019 10/07/19 | For Sale | $275,000 | -15.4% | $123 / Sq Ft |
| 08/15/2017 08/15/17 | Pending | -- | -- | -- |
| 08/11/2017 08/11/17 | For Sale | $325,000 | +46.7% | $146 / Sq Ft |
| 06/05/2015 06/05/15 | Sold | $221,500 | -- | $99 / Sq Ft |
Tax History
| Year | Tax Paid | Tax Assessment Tax Assessment Total Assessment is a certain percentage of the fair market value that is determined by local assessors to be the total taxable value of land and additions on the property. | Land | Improvement |
|---|---|---|---|---|
| 2024 | $918 | $32,380 | $0 | $0 |
| 2023 | $948 | $29,020 | $0 | $0 |
| 2022 | $737 | $25,340 | $0 | $0 |
| 2021 | $637 | $22,000 | $0 | $0 |
| 2020 | $804 | $25,800 | $0 | $0 |
| 2019 | $740 | $23,660 | $0 | $0 |
| 2018 | $673 | $21,440 | $0 | $0 |
| 2017 | $643 | $21,440 | $0 | $0 |
| 2016 | $643 | $214,220 | $0 | $0 |
| 2015 | $330 | $17,780 | $0 | $0 |
| 2014 | $412 | $0 | $0 | $0 |
Source: Realtracs
MLS Number: 1620088
APN: 07-04-20-0-000-028.000
- 19391 Sugar Hill Ln
- 24 Acres Sewell Rd
- 20707 Alabama 127
- 19259 Runway St
- 19940 Edgewood Rd
- 3.20 Acres Edgewood Rd
- 3.00 Acres Edgewood Rd
- 20730 Colonial Dr
- TRACT 12 Edgewood Rd
- TRACT 16 Edgewood Rd
- TRACT 15 Edgewood Rd
- 20477 Poff Ln
- 6.67 Acres Cross Key Rd
- 4.56 Acres Cross Key Rd
- 3.44 Acres Cross Key Rd
- 20685 Piney Chapel Rd
- 9999 Jefferson St
- 20818 Piney Chapel Rd
- 20800 Piney Chapel Rd
- 20078 Dugger Rd
