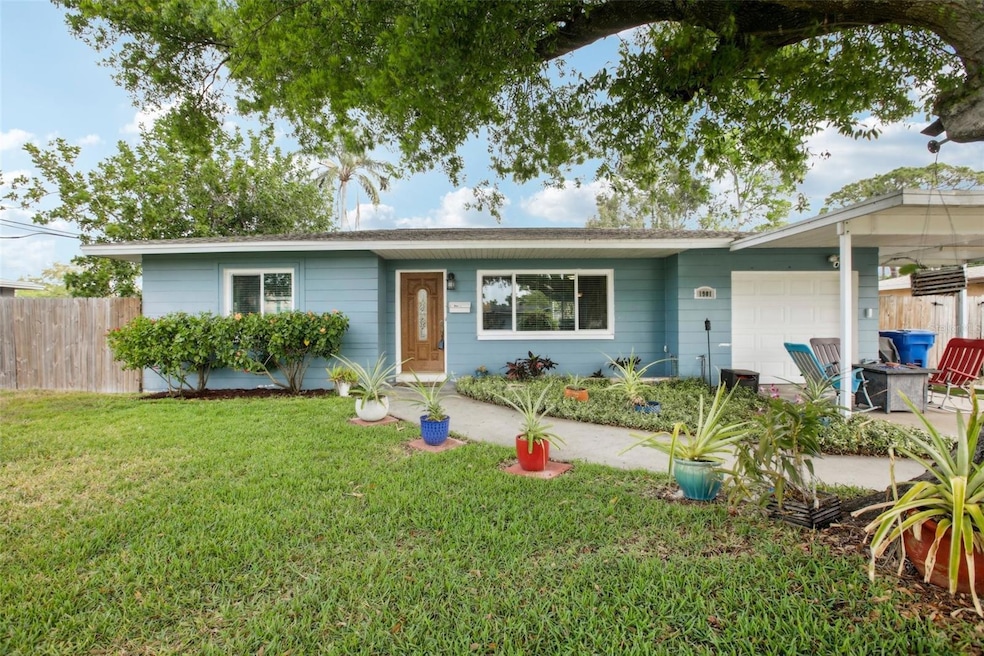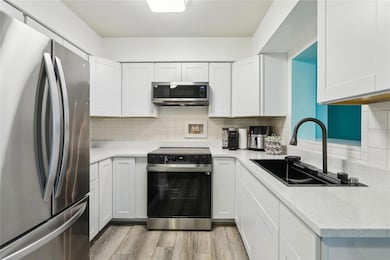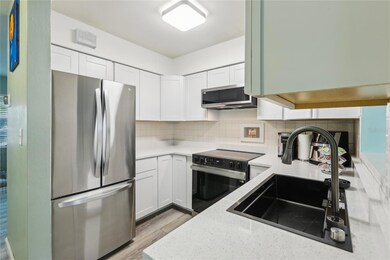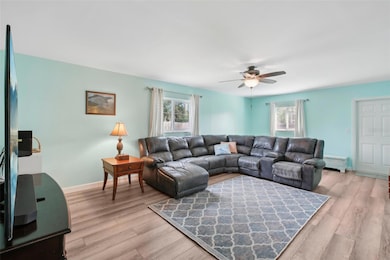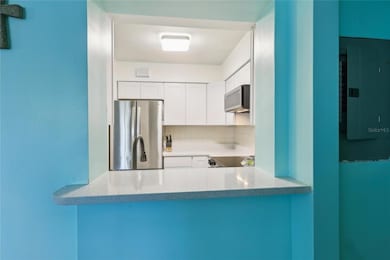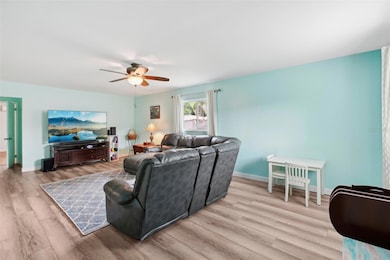
1901 66th Ave N Saint Petersburg, FL 33702
Meadowlawn NeighborhoodEstimated payment $2,232/month
Highlights
- View of Trees or Woods
- No HOA
- Walk-In Closet
- Main Floor Primary Bedroom
- 1 Car Attached Garage
- Living Room
About This Home
This beautifully updated 3-bedroom, 2-bathroom home with a 1-car garage is packed with stylish upgrades a BRAND NEW KITCHEN and nestled in the heart of St. Pete. Peace of mind living in paradise, high and dry from the recent storms, hurricane impact windows and garage door installed in 2021, no flood insurance required, no HOA, and block/slab construction. This home is designed with a desirable split floor plan, the private primary suite features its own bathroom and walk-in closet. The home boasts a formal living room and dining room area, and a bright kitchen with a pass-through to the inviting family room. Two additional bedrooms and a bathroom are conveniently located off the living room.Parking is a breeze with a double driveway, plus a one-car garage and a carport for extra convenience. The fully fenced backyard is perfect for outdoor enjoyment, complete with a utility shed equipped with a 20A/120V power supply and fresh new luxury turf on the side yard—an ideal space to enjoy. Comfort is key with mini-split systems in each bedroom and central A/C throughout. Every room is filled with incredible natural light, making this home a warm and welcoming retreat. North St. Pete is full of character, great choice schools, amazing shops and restaurants, a short drive to the best beaches and downtown St. Petersburg; schedule your showing today!
Last Listed By
Dawn Liedtke
REDFIN CORPORATION Brokerage Phone: 813-518-8756 License #3409694 Listed on: 03/25/2025

Open House Schedule
-
Saturday, May 31, 202511:00 to 1:00 pm5/31/2025 11:00:00 PM +00:005/31/2025 1:00:00 PM +00:00Add to Calendar
Home Details
Home Type
- Single Family
Est. Annual Taxes
- $738
Year Built
- Built in 1960
Lot Details
- 8,298 Sq Ft Lot
- South Facing Home
- Landscaped with Trees
Parking
- 1 Car Attached Garage
- 2 Carport Spaces
- Garage Door Opener
Home Design
- Slab Foundation
- Shingle Roof
- Block Exterior
Interior Spaces
- 1,479 Sq Ft Home
- Ceiling Fan
- Living Room
- Views of Woods
- Laundry in Garage
Kitchen
- Range
- Microwave
Flooring
- Carpet
- Tile
- Luxury Vinyl Tile
Bedrooms and Bathrooms
- 3 Bedrooms
- Primary Bedroom on Main
- Split Bedroom Floorplan
- En-Suite Bathroom
- Walk-In Closet
- 2 Full Bathrooms
Outdoor Features
- Shed
- Private Mailbox
Schools
- Lynch Elementary School
- Meadowlawn Middle School
- Northeast High School
Utilities
- Central Heating and Cooling System
- Thermostat
- Electric Water Heater
Community Details
- No Home Owners Association
- Meadow Lawn 12Th Add Subdivision
Listing and Financial Details
- Visit Down Payment Resource Website
- Legal Lot and Block 4 / 65
- Assessor Parcel Number 36-30-16-56826-065-0040
Map
Home Values in the Area
Average Home Value in this Area
Tax History
| Year | Tax Paid | Tax Assessment Tax Assessment Total Assessment is a certain percentage of the fair market value that is determined by local assessors to be the total taxable value of land and additions on the property. | Land | Improvement |
|---|---|---|---|---|
| 2024 | $704 | $80,336 | -- | -- |
| 2023 | $704 | $77,996 | $0 | $0 |
| 2022 | $664 | $75,724 | $0 | $0 |
| 2021 | $674 | $73,518 | $0 | $0 |
| 2020 | $679 | $72,503 | $0 | $0 |
| 2019 | $676 | $70,873 | $0 | $0 |
| 2018 | $674 | $69,552 | $0 | $0 |
| 2017 | $677 | $68,121 | $0 | $0 |
| 2016 | $680 | $66,720 | $0 | $0 |
| 2015 | $696 | $66,256 | $0 | $0 |
| 2014 | $695 | $65,730 | $0 | $0 |
Property History
| Date | Event | Price | Change | Sq Ft Price |
|---|---|---|---|---|
| 05/24/2025 05/24/25 | For Sale | $409,000 | 0.0% | $277 / Sq Ft |
| 05/16/2025 05/16/25 | Off Market | $409,000 | -- | -- |
| 04/18/2025 04/18/25 | Price Changed | $409,000 | -1.4% | $277 / Sq Ft |
| 04/08/2025 04/08/25 | Price Changed | $415,000 | -2.4% | $281 / Sq Ft |
| 03/25/2025 03/25/25 | For Sale | $425,000 | -- | $287 / Sq Ft |
Purchase History
| Date | Type | Sale Price | Title Company |
|---|---|---|---|
| Warranty Deed | $124,500 | Fidelity National Title Insu |
Mortgage History
| Date | Status | Loan Amount | Loan Type |
|---|---|---|---|
| Open | $156,151 | New Conventional | |
| Closed | $122,244 | FHA |
Similar Homes in Saint Petersburg, FL
Source: Stellar MLS
MLS Number: TB8364072
APN: 36-30-16-56826-065-0040
- 1901 66th Ave N
- 6592 19th Way N
- 1873 64th Ave N
- 1991 63rd Ave N
- 6692 17th Way N
- 2213 65th Ave N Unit 2213
- 6475 23rd St N
- 6303 23rd St N
- 1701 66th Ave N
- 7030 19th Way N
- 0 62nd Ave N
- 2671 61st Ave N
- 1732 63rd Ave N
- 6623 16th St N
- 6100 21st St N Unit A17
- 6639 16th St N
- 6715 16th St N
- 6000 20th St N Unit 138
- 6000 20th St N Unit 141
- 6000 20th St N Unit 114
