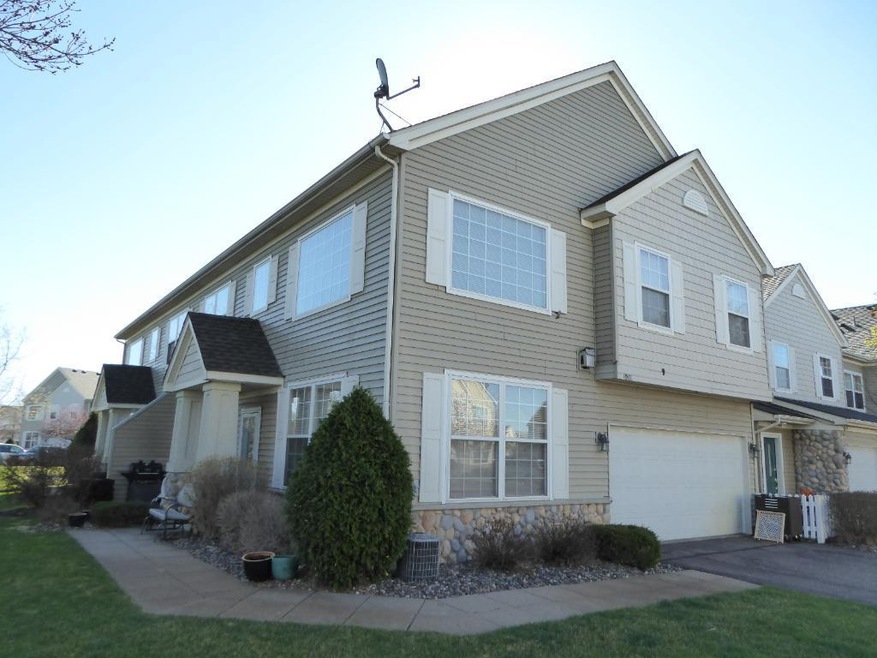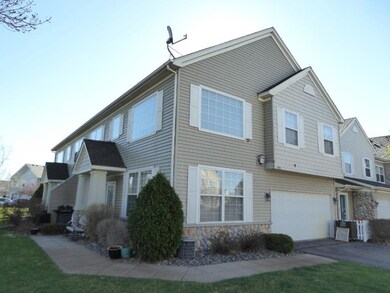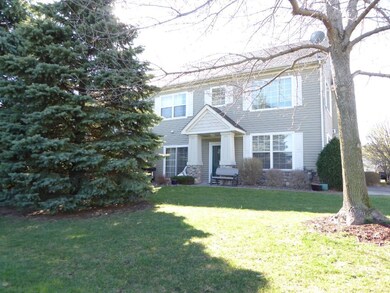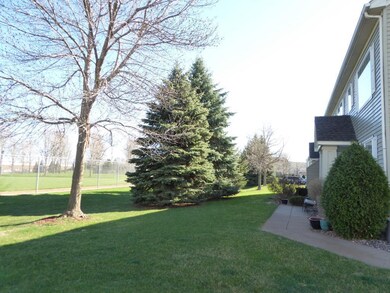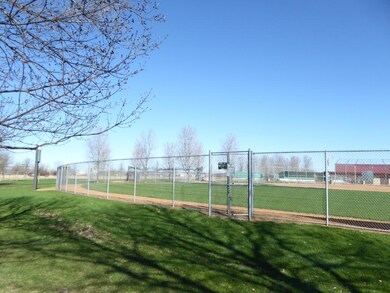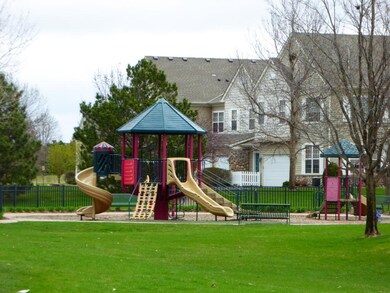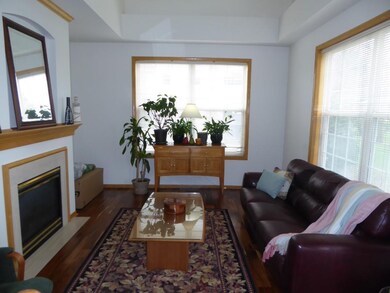
1901 Bluestem Ln Unit 36 Saint Paul, MN 55126
Rice Creek-Brookside Neighborhood
2
Beds
2.5
Baths
1,652
Sq Ft
$250/mo
HOA Fee
Highlights
- Vaulted Ceiling
- End Unit
- 2 Car Attached Garage
- Irondale Senior High School Rated A-
- Great Room
- 2-minute walk to Rice Creek Fields
About This Home
As of July 2023High demand end unit in desirable Village at Rice Creek. Two big bedrooms, a loft, two bathrooms and laundry all upstairs. Lower level boasts open floor plan with kitchen, dining area, living room and 1/2 bathroom. Home overlooks the ball fields and is near paths and trails. Sought after MV school district. Move in and enjoy!
Townhouse Details
Home Type
- Townhome
Est. Annual Taxes
- $2,549
Year Built
- Built in 2000
Lot Details
- 1,307 Sq Ft Lot
- Property fronts a county road
- End Unit
HOA Fees
- $250 Monthly HOA Fees
Parking
- 2 Car Attached Garage
- Tuck Under Garage
- Garage Door Opener
Home Design
- Asphalt Shingled Roof
- Metal Siding
- Stone Siding
- Vinyl Siding
Interior Spaces
- 1,652 Sq Ft Home
- Woodwork
- Vaulted Ceiling
- Ceiling Fan
- Gas Fireplace
- Great Room
- Living Room with Fireplace
- Tile Flooring
Kitchen
- Range
- Microwave
- Dishwasher
- Disposal
Bedrooms and Bathrooms
- 2 Bedrooms
Laundry
- Dryer
- Washer
Additional Features
- Patio
- Forced Air Heating and Cooling System
Community Details
- Association fees include building exterior, hazard insurance, outside maintenance, professional mgmt, sanitation, shared amenities, snow/lawn care, water/sewer
- First Residential Association
Listing and Financial Details
- Assessor Parcel Number 043023240047
Ownership History
Date
Name
Owned For
Owner Type
Purchase Details
Listed on
May 26, 2023
Closed on
Jul 25, 2023
Sold by
Bergin Berkesch and Bergin Nathan
Bought by
Rice Chalyn and Rodrigues De Camargo
Seller's Agent
Sara Ofstead
LPT Realty, LLC
Buyer's Agent
Jessica Brunsell
BRIX Real Estate
List Price
$289,900
Sold Price
$292,500
Premium/Discount to List
$2,600
0.9%
Total Days on Market
24
Views
49
Current Estimated Value
Home Financials for this Owner
Home Financials are based on the most recent Mortgage that was taken out on this home.
Estimated Appreciation
$12,022
Avg. Annual Appreciation
2.29%
Original Mortgage
$275,461
Outstanding Balance
$270,418
Interest Rate
6.71%
Mortgage Type
New Conventional
Estimated Equity
$34,104
Purchase Details
Listed on
Apr 21, 2017
Closed on
Jun 12, 2017
Sold by
Young Jonathan
Bought by
Zamaere Christine and Zamaere Bruce
Seller's Agent
Jim and Shelley Diffley
Edina Realty, Inc.
List Price
$184,900
Sold Price
$190,000
Premium/Discount to List
$5,100
2.76%
Home Financials for this Owner
Home Financials are based on the most recent Mortgage that was taken out on this home.
Avg. Annual Appreciation
7.30%
Original Mortgage
$152,000
Interest Rate
3.95%
Mortgage Type
New Conventional
Purchase Details
Closed on
Nov 24, 2015
Sold by
Young Jonathan
Bought by
Village At Rice Creek Condominiums Assoc
Purchase Details
Closed on
Dec 20, 2001
Sold by
Jungmann Eric A and Jungmann Amy J
Bought by
Kiewel James M
Purchase Details
Closed on
Sep 29, 2000
Sold by
The Rottlund Company Inc
Bought by
Jungmann Amy J and Jungmann Eric A
Map
Create a Home Valuation Report for This Property
The Home Valuation Report is an in-depth analysis detailing your home's value as well as a comparison with similar homes in the area
Similar Homes in Saint Paul, MN
Home Values in the Area
Average Home Value in this Area
Purchase History
| Date | Type | Sale Price | Title Company |
|---|---|---|---|
| Deed | $292,500 | -- | |
| Warranty Deed | $195,757 | Title Smart Inc | |
| Sheriffs Deed | $4,581 | Attorney | |
| Warranty Deed | $177,000 | -- | |
| Deed | $159,355 | -- |
Source: Public Records
Mortgage History
| Date | Status | Loan Amount | Loan Type |
|---|---|---|---|
| Open | $275,461 | New Conventional | |
| Closed | $275,461 | New Conventional | |
| Previous Owner | $152,000 | New Conventional | |
| Previous Owner | $142,907 | VA |
Source: Public Records
Property History
| Date | Event | Price | Change | Sq Ft Price |
|---|---|---|---|---|
| 07/25/2023 07/25/23 | Sold | $292,500 | +0.9% | $177 / Sq Ft |
| 06/18/2023 06/18/23 | Pending | -- | -- | -- |
| 06/02/2023 06/02/23 | For Sale | $289,900 | +52.6% | $175 / Sq Ft |
| 06/13/2017 06/13/17 | Sold | $190,000 | +2.8% | $115 / Sq Ft |
| 05/15/2017 05/15/17 | Pending | -- | -- | -- |
| 04/21/2017 04/21/17 | For Sale | $184,900 | +32.2% | $112 / Sq Ft |
| 05/29/2012 05/29/12 | Sold | $139,900 | -2.8% | $85 / Sq Ft |
| 03/29/2012 03/29/12 | Pending | -- | -- | -- |
| 07/19/2011 07/19/11 | For Sale | $143,899 | -- | $87 / Sq Ft |
Source: NorthstarMLS
Tax History
| Year | Tax Paid | Tax Assessment Tax Assessment Total Assessment is a certain percentage of the fair market value that is determined by local assessors to be the total taxable value of land and additions on the property. | Land | Improvement |
|---|---|---|---|---|
| 2023 | $3,440 | $272,400 | $50,000 | $222,400 |
| 2022 | $2,874 | $266,400 | $50,000 | $216,400 |
| 2021 | $2,910 | $214,000 | $50,000 | $164,000 |
| 2020 | $3,130 | $220,500 | $50,000 | $170,500 |
| 2019 | $2,486 | $220,500 | $25,000 | $195,500 |
| 2018 | $2,684 | $191,700 | $25,000 | $166,700 |
| 2017 | $2,478 | $182,600 | $25,000 | $157,600 |
| 2016 | $2,596 | $0 | $0 | $0 |
| 2015 | $2,604 | $167,600 | $25,100 | $142,500 |
| 2014 | $2,090 | $0 | $0 | $0 |
Source: Public Records
Source: NorthstarMLS
MLS Number: NST4819260
APN: 04-30-23-24-0047
Nearby Homes
- 1897 Bluestem Ln
- 1961 Bluestem Ln Unit 2
- 5855 Prairie Ridge Dr
- 5702 Cabot Dr
- 1709 Hillview Rd
- 2237 Knoll Dr
- 2234 Lois Dr
- 8518 Xebec St NE
- 1732 Terrace Dr
- 8504 Edison St NE
- 1619 Hall St
- 1535 Oakwood Dr
- 8101 Edgewood Dr
- 3640 Flowerfield Rd
- 2705 Hillview Rd
- 5901 Ridge Creek Rd
- 5315 Raymond Ave
- 8011 Long Lake Rd
- 7945 Long Lake Rd
- 2832 89th Ln NE
