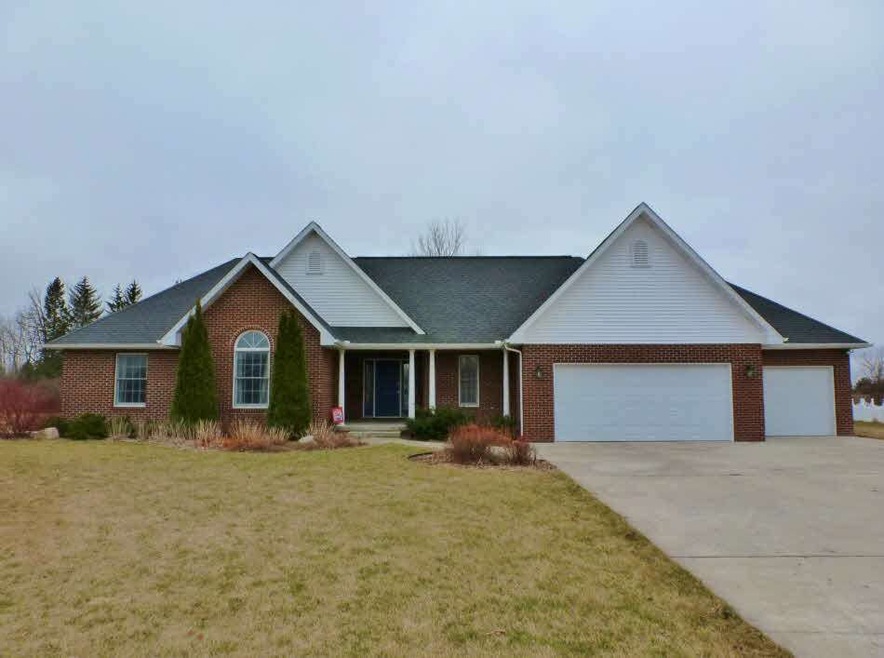
1901 Carter Ridge Ct Auburn, MI 48611
Estimated Value: $355,000 - $440,000
Highlights
- Cathedral Ceiling
- Porch
- Patio
- Fireplace
- 3 Car Attached Garage
- Shed
About This Home
As of April 2016EXCEPTIONAL brick & vinyl ranch on the end of a quiet court in Williams Twp with Auburn Schools! Features 1850 square feet, 3 bedrooms, 2 full baths, great room with vaulted ceilings, custom gas log fireplace surround, kitchen with Corian counters, custom cherry cabinets, large pantry, hardwood floors, main floor laundry, solid 6 panel poplar doors and trim throughout, master suite with jet tub, ceramic tiled rainfall shower and double sinks, tile foyer, central air, covered patio, 10x20 foot shed with overhead door, sprinkler system, full basement with high ceilings, 3 car garage, all on a large lot!
Last Listed By
Ayre Rhinehart Real Estate Partners License #MBR-6502367320 Listed on: 03/15/2016

Home Details
Home Type
- Single Family
Est. Annual Taxes
Year Built
- 2007
Lot Details
- Lot Dimensions are 100x250
- Sprinkler System
Parking
- 3 Car Attached Garage
Interior Spaces
- 1,850 Sq Ft Home
- Cathedral Ceiling
- Fireplace
- Entryway
Bedrooms and Bathrooms
- 3 Bedrooms
- 2 Full Bathrooms
Outdoor Features
- Patio
- Shed
- Porch
Utilities
- Forced Air Heating System
Ownership History
Purchase Details
Home Financials for this Owner
Home Financials are based on the most recent Mortgage that was taken out on this home.Purchase Details
Home Financials for this Owner
Home Financials are based on the most recent Mortgage that was taken out on this home.Similar Homes in Auburn, MI
Home Values in the Area
Average Home Value in this Area
Purchase History
| Date | Buyer | Sale Price | Title Company |
|---|---|---|---|
| Hitts Casey J | $219,000 | Attorney | |
| Kieser Scott | $47,000 | None Available |
Mortgage History
| Date | Status | Borrower | Loan Amount |
|---|---|---|---|
| Open | Hittsi Casey J | $20,000 | |
| Open | Hitts Casey J | $161,000 | |
| Closed | Hitts Casey J | $175,200 | |
| Previous Owner | Kieser Scott | $214,100 | |
| Previous Owner | Kieser Scott | $228,822 | |
| Previous Owner | Kieser Scott | $226,250 | |
| Previous Owner | Kieser Scott | $47,000 |
Property History
| Date | Event | Price | Change | Sq Ft Price |
|---|---|---|---|---|
| 04/21/2016 04/21/16 | Sold | $219,000 | -4.4% | $118 / Sq Ft |
| 03/21/2016 03/21/16 | Pending | -- | -- | -- |
| 03/15/2016 03/15/16 | For Sale | $229,000 | -- | $124 / Sq Ft |
Tax History Compared to Growth
Tax History
| Year | Tax Paid | Tax Assessment Tax Assessment Total Assessment is a certain percentage of the fair market value that is determined by local assessors to be the total taxable value of land and additions on the property. | Land | Improvement |
|---|---|---|---|---|
| 2024 | $3,022 | $178,200 | $0 | $0 |
| 2023 | $2,876 | $163,900 | $0 | $0 |
| 2022 | $5,131 | $150,350 | $0 | $0 |
| 2021 | $4,789 | $140,100 | $140,100 | $0 |
| 2020 | $4,434 | $138,550 | $138,550 | $0 |
| 2019 | $4,150 | $118,050 | $0 | $0 |
| 2018 | $4,014 | $115,550 | $0 | $0 |
| 2017 | $4,092 | $121,700 | $0 | $0 |
| 2016 | $3,715 | $112,400 | $0 | $112,400 |
| 2015 | -- | $112,400 | $0 | $112,400 |
| 2014 | -- | $112,400 | $0 | $112,400 |
Agents Affiliated with this Home
-
Badger Beall

Seller's Agent in 2016
Badger Beall
Ayre Rhinehart Realtors
(989) 430-7999
72 Total Sales
-
N
Buyer's Agent in 2016
Non Member
Midland Board of REALTORS
Map
Source: Midland Board of REALTORS®
MLS Number: 160451
APN: 09-140-C05-000-011-00
- Parcel 175 Joan Dr
- 0 W Midland Rd Unit 50152278
- 1598 Fisherville Ct
- 1587 Fisherville Ct
- 4855 Wheat Ridge Ct
- 4812 Raymond Rd
- 1173 W Midland Rd
- 2663 W Midland Rd
- 2584 W North Union Rd
- 1103 Eddie Dr
- 4357 Flajole Rd
- 2730 W Midland Rd
- 1024 Eddie Dr
- 2752 W North Union Rd Unit 118
- 938 Appaloosa Pass
- 0 W North Union Rd Unit 50166876
- 4031 Flajole Rd
- 0 Rockwell Dr
- 4621 Bay City Rd
- 423 Sunshine Ct
- 1901 Carter Ridge Ct
- 1889 Carter Ridge Ct
- 1911 Carter Ridge Ct
- 1919 Carter Ridge Ct
- 1890 Carter Ridge Ct
- 1900 Carter Ridge Ct
- 1920 Carter Ridge Ct
- 1937 Carter Ridge Ct
- 1949 Carter Ridge Ct
- 1867 W Midland Rd
- 0 Carter Ridge Ct Unit 80529
- 0 Carter Ridge Ct Unit 80529
- 1938 Carter Ridge Ct
- 4819 Northridge
- 1957 Carter Ridge Ct
- 1948 Carter Ridge Ct
- 4807 Northridge
- 1956 Carter Ridge Ct
- 4818 Northridge
- 1967 Carter Ridge Ct
