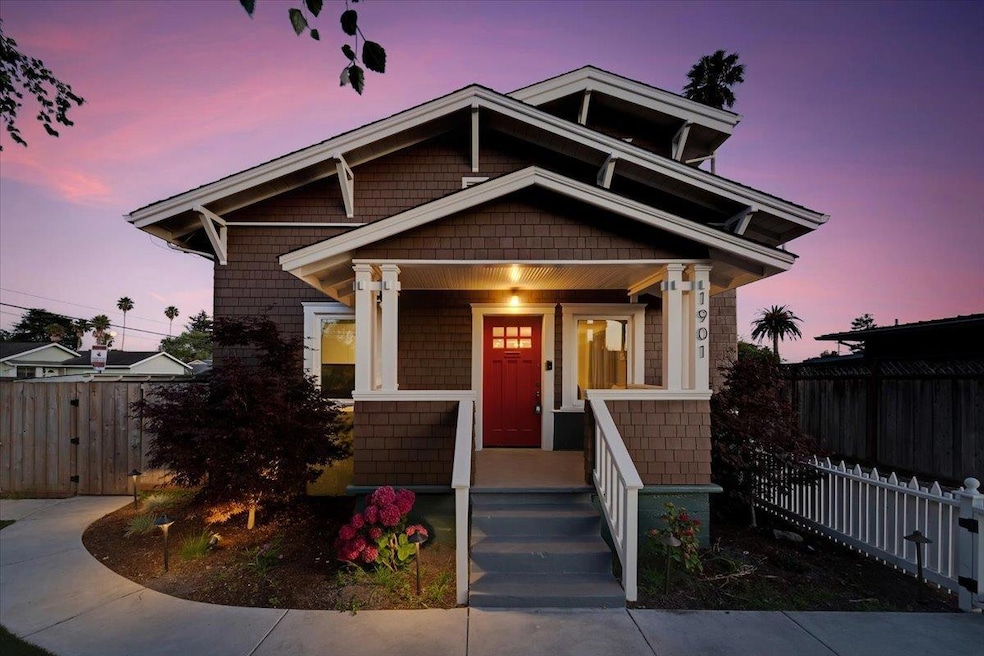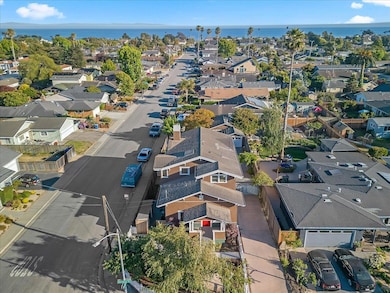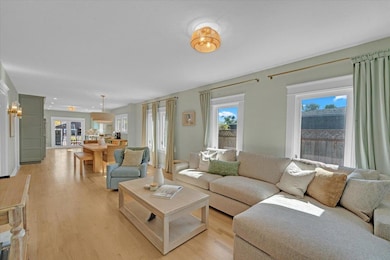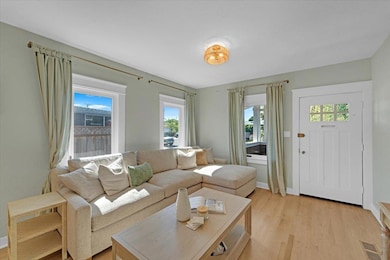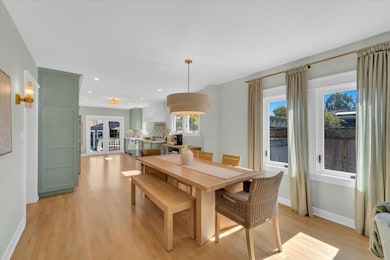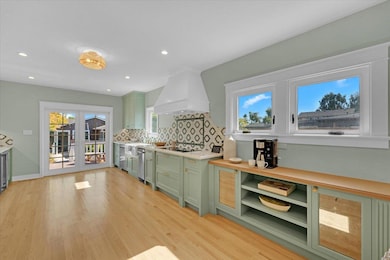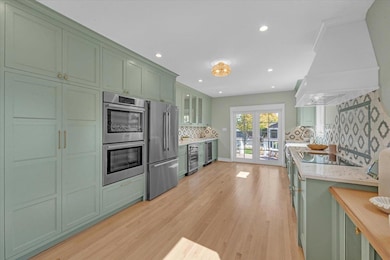
1901 Delaware Ave Santa Cruz, CA 95060
Lighthouse-The Circles NeighborhoodEstimated payment $18,736/month
Highlights
- Ocean View
- Art Studio
- Craftsman Architecture
- Mission Hill Middle School Rated A-
- Primary Bedroom Suite
- Fireplace in Primary Bedroom
About This Home
A fully reimagined coastal Craftsman just three blocks from the ocean, 1901 Delaware blends timeless architecture with elevated, modern living. Thoughtfully redesigned throughout, this turnkey Westside property features a custom chefs kitchen with luxury appliances, handcrafted cabinetry, wide-plank flooring, and spa-inspired bathrooms with curated finishes. The flexible layout includes multiple bonus rooms and a stunning upstairs retreat with vaulted ceilings, a fireplace sitting area, and a private balcony. Downstairs, French doors off the kitchen open to a sunlit deck overlooking the expansive, landscaped yard. A beautifully finished 400 sq. ft. detached studio offers space for work, wellness, or creative use. All just moments from West Cliff, Natural Bridges, and the best of Santa Cruz living.
Listing Agent
Skylight Homes
Skylight Homes License #70010265 Listed on: 07/18/2025
Home Details
Home Type
- Single Family
Est. Annual Taxes
- $30,195
Year Built
- Built in 1926
Lot Details
- 7,231 Sq Ft Lot
- Wood Fence
- Back Yard
Parking
- 1 Car Garage
- Workshop in Garage
- Tandem Parking
Property Views
- Ocean
- Neighborhood
Home Design
- Craftsman Architecture
- Shingle Roof
- Composition Roof
- Concrete Perimeter Foundation
Interior Spaces
- 2,595 Sq Ft Home
- Beamed Ceilings
- Vaulted Ceiling
- Wood Burning Stove
- Wood Burning Fireplace
- Free Standing Fireplace
- Gas Fireplace
- Family Room with Fireplace
- 3 Fireplaces
- Den
- Art Studio
- Workshop
Kitchen
- Breakfast Area or Nook
- Eat-In Kitchen
- Gas Cooktop
- Range Hood
- Microwave
- Ice Maker
- Dishwasher
- Tile Countertops
Flooring
- Wood
- Tile
Bedrooms and Bathrooms
- 3 Bedrooms
- Main Floor Bedroom
- Fireplace in Primary Bedroom
- Primary Bedroom Suite
- Walk-In Closet
- Bathroom on Main Level
- 2 Full Bathrooms
- Dual Sinks
- Jetted Soaking Tub in Primary Bathroom
- Oversized Bathtub in Primary Bathroom
- Walk-in Shower
Laundry
- Laundry Room
- Washer and Dryer
Outdoor Features
- Balcony
- Deck
- Shed
Additional Homes
- 400 SF Accessory Dwelling Unit
Utilities
- Forced Air Heating System
- Vented Exhaust Fan
- Separate Meters
- 220 Volts
- Individual Gas Meter
Community Details
- Courtyard
Listing and Financial Details
- Assessor Parcel Number 003-202-36-000
Map
Home Values in the Area
Average Home Value in this Area
Tax History
| Year | Tax Paid | Tax Assessment Tax Assessment Total Assessment is a certain percentage of the fair market value that is determined by local assessors to be the total taxable value of land and additions on the property. | Land | Improvement |
|---|---|---|---|---|
| 2025 | $30,195 | $2,789,700 | $1,952,790 | $836,910 |
| 2023 | $19,655 | $1,760,771 | $1,268,630 | $492,141 |
| 2022 | $19,506 | $1,726,245 | $1,243,754 | $482,491 |
| 2021 | $19,092 | $1,692,397 | $1,219,367 | $473,030 |
| 2020 | $18,939 | $1,675,044 | $1,206,864 | $468,180 |
| 2019 | $18,535 | $1,642,200 | $1,183,200 | $459,000 |
| 2018 | $12,672 | $1,109,079 | $686,573 | $422,506 |
| 2017 | $12,506 | $1,087,333 | $673,111 | $414,222 |
| 2016 | $2,711 | $220,614 | $92,527 | $128,087 |
| 2015 | $2,567 | $217,300 | $91,137 | $126,163 |
| 2014 | $2,526 | $213,044 | $89,352 | $123,692 |
Property History
| Date | Event | Price | Change | Sq Ft Price |
|---|---|---|---|---|
| 07/18/2025 07/18/25 | For Sale | $2,999,999 | +9.7% | $1,156 / Sq Ft |
| 08/02/2023 08/02/23 | Sold | $2,735,000 | +13.0% | $1,054 / Sq Ft |
| 07/23/2023 07/23/23 | Pending | -- | -- | -- |
| 07/20/2023 07/20/23 | For Sale | $2,420,000 | -- | $933 / Sq Ft |
Purchase History
| Date | Type | Sale Price | Title Company |
|---|---|---|---|
| Grant Deed | $2,735,000 | First American Title | |
| Grant Deed | -- | None Listed On Document | |
| Grant Deed | $1,555,454 | Stewart Title Spl | |
| Interfamily Deed Transfer | -- | None Available | |
| Grant Deed | $1,050,000 | First American Title Company | |
| Interfamily Deed Transfer | -- | -- |
Mortgage History
| Date | Status | Loan Amount | Loan Type |
|---|---|---|---|
| Previous Owner | $1,225,000 | New Conventional | |
| Previous Owner | $1,288,000 | New Conventional | |
| Previous Owner | $840,000 | New Conventional | |
| Previous Owner | $81,000 | Credit Line Revolving | |
| Previous Owner | $625,500 | New Conventional | |
| Previous Owner | $57,596 | New Conventional | |
| Previous Owner | $135,000 | Unknown | |
| Previous Owner | $140,000 | Unknown |
Similar Homes in Santa Cruz, CA
Source: MLSListings
MLS Number: ML82006581
APN: 003-202-36-000
- 421 Oxford Way
- 1122 W Cliff Dr
- 41 Grandview St Unit 1204
- 342 Wilkes Cir
- 1612 Escalona Dr
- 141 Walk Cir
- 338 Dufour St
- 260 Walk Cir
- 940 W Cliff Dr
- 207 Grandview St
- 120 Alamo Ave
- 512 California Ave
- 204 National St
- 148 Mason St
- 880 W Cliff Dr Unit 9
- 2395 Delaware Ave Unit 126
- 2395 Delaware Ave Unit 194
- 2395 Delaware Ave Unit 141
- 2395 Delaware Ave Unit 59
- 2395 Delaware Ave Unit 72
- 41 Grandview St Unit 704
- 1804 Mission St
- 944 W Cliff Dr
- 222 Columbia St
- 363 Western Dr
- 1240 Shaffer Rd
- 101 Felix St
- 81 Front St
- 318 Chestnut St Unit . 1
- 555 Pacific Ave
- 921 Western Dr Unit A
- 108 Sycamore St
- 801 Nobel Dr
- 328 Main St Unit 13
- 520 Escalona Dr
- 516 Center St
- 800 Pacific Ave
- 504 Cliff St
- 1010 Pacific Ave
- 204 Riverside Ave
