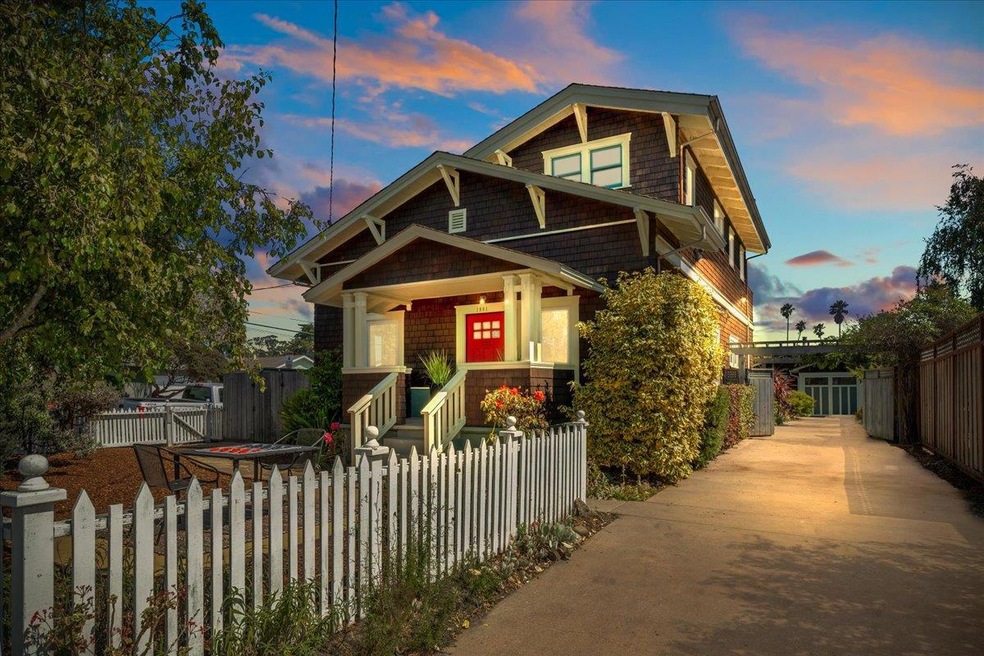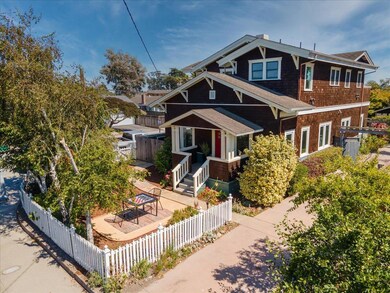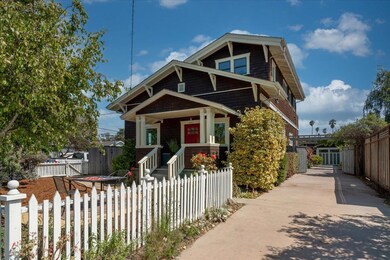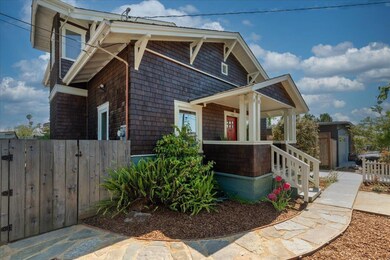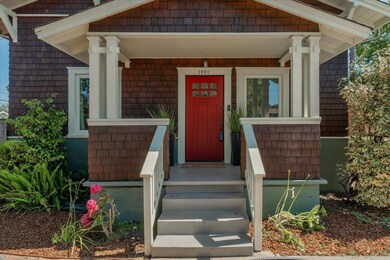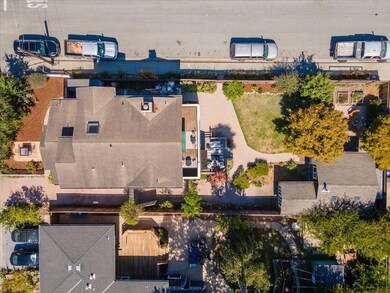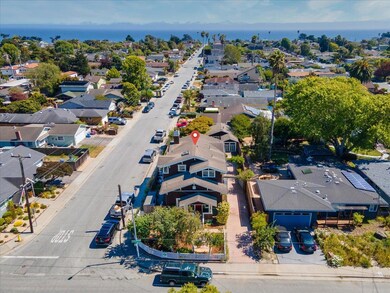
1901 Delaware Ave Santa Cruz, CA 95060
Lighthouse-The Circles NeighborhoodHighlights
- Ocean View
- Art Studio
- Craftsman Architecture
- Mission Hill Middle School Rated A-
- Primary Bedroom Suite
- Fireplace in Primary Bedroom
About This Home
As of August 2023This gorgeous, craftsman-style home is a dream for anyone looking to move to the Westside! Gleaming hardwood floors throughout the home. In addition to the family room & kitchen, you will find two bedrooms, a bathroom, & an additl. bonus room on the first floor. From the back deck into the oversized sunny backyard, you will find mature fruit trees, a vegetable garden, beautiful landscaping, & a 400Sq.Ft. artist studio/workshop/office. Finally, find yourself heading upstairs to the secluded primary suite. This area is sunbathed in an abundance of natural light. Vaulted ceilings give this area a spacious feel. An addtl. bonus room/office is upstairs with a generous walk-in closet & large bathroom with a jet tub & shower. As you head down the hall, you will enter this beautiful spacious bedroom with high vaulted ceilings, a separate sitting area with a wood-burning fireplace, & a deck with ocean views. Just a short stroll to West Cliff Drive, Natural Bridges, restaurants & shopping!
Last Agent to Sell the Property
Sotheby’s International Realty License #01871162 Listed on: 07/20/2023

Co-Listed By
Amy Yarosz
Sotheby’s International Realty License #01770483
Last Buyer's Agent
Amin Kuchaki Rafsanjani
Compass License #01989647

Home Details
Home Type
- Single Family
Est. Annual Taxes
- $19,655
Year Built
- Built in 1926
Lot Details
- 7,231 Sq Ft Lot
- Wood Fence
- Back Yard
Parking
- 1 Car Garage
- Workshop in Garage
- Tandem Parking
Property Views
- Ocean
- Neighborhood
Home Design
- Craftsman Architecture
- Shingle Roof
- Composition Roof
- Concrete Perimeter Foundation
Interior Spaces
- 2,595 Sq Ft Home
- 2-Story Property
- Beamed Ceilings
- Vaulted Ceiling
- Wood Burning Stove
- Wood Burning Fireplace
- Free Standing Fireplace
- Gas Fireplace
- Family Room with Fireplace
- 3 Fireplaces
- Den
- Art Studio
- Workshop
Kitchen
- Breakfast Area or Nook
- Eat-In Kitchen
- Gas Cooktop
- Range Hood
- Microwave
- Ice Maker
- Dishwasher
- Tile Countertops
Flooring
- Wood
- Tile
Bedrooms and Bathrooms
- 3 Bedrooms
- Main Floor Bedroom
- Fireplace in Primary Bedroom
- Primary Bedroom Suite
- Walk-In Closet
- Bathroom on Main Level
- 2 Full Bathrooms
- Dual Sinks
- Jetted Soaking Tub in Primary Bathroom
- Oversized Bathtub in Primary Bathroom
- Walk-in Shower
Laundry
- Laundry Room
- Washer and Dryer
Outdoor Features
- Balcony
- Deck
- Shed
Additional Homes
- 400 SF Accessory Dwelling Unit
Utilities
- Forced Air Heating System
- Vented Exhaust Fan
- Separate Meters
- 220 Volts
- Individual Gas Meter
Community Details
- Courtyard
Listing and Financial Details
- Assessor Parcel Number 003-202-36-000
Ownership History
Purchase Details
Home Financials for this Owner
Home Financials are based on the most recent Mortgage that was taken out on this home.Purchase Details
Purchase Details
Home Financials for this Owner
Home Financials are based on the most recent Mortgage that was taken out on this home.Purchase Details
Purchase Details
Home Financials for this Owner
Home Financials are based on the most recent Mortgage that was taken out on this home.Purchase Details
Similar Homes in Santa Cruz, CA
Home Values in the Area
Average Home Value in this Area
Purchase History
| Date | Type | Sale Price | Title Company |
|---|---|---|---|
| Grant Deed | $2,735,000 | First American Title | |
| Grant Deed | -- | None Listed On Document | |
| Grant Deed | $1,555,454 | Stewart Title Spl | |
| Interfamily Deed Transfer | -- | None Available | |
| Grant Deed | $1,050,000 | First American Title Company | |
| Interfamily Deed Transfer | -- | -- |
Mortgage History
| Date | Status | Loan Amount | Loan Type |
|---|---|---|---|
| Previous Owner | $1,225,000 | New Conventional | |
| Previous Owner | $1,288,000 | New Conventional | |
| Previous Owner | $840,000 | New Conventional | |
| Previous Owner | $81,000 | Credit Line Revolving | |
| Previous Owner | $625,500 | New Conventional | |
| Previous Owner | $57,596 | New Conventional | |
| Previous Owner | $135,000 | Unknown | |
| Previous Owner | $140,000 | Unknown |
Property History
| Date | Event | Price | Change | Sq Ft Price |
|---|---|---|---|---|
| 07/18/2025 07/18/25 | For Sale | $2,999,999 | +9.7% | $1,156 / Sq Ft |
| 08/02/2023 08/02/23 | Sold | $2,735,000 | +13.0% | $1,054 / Sq Ft |
| 07/23/2023 07/23/23 | Pending | -- | -- | -- |
| 07/20/2023 07/20/23 | For Sale | $2,420,000 | -- | $933 / Sq Ft |
Tax History Compared to Growth
Tax History
| Year | Tax Paid | Tax Assessment Tax Assessment Total Assessment is a certain percentage of the fair market value that is determined by local assessors to be the total taxable value of land and additions on the property. | Land | Improvement |
|---|---|---|---|---|
| 2023 | $19,655 | $1,760,771 | $1,268,630 | $492,141 |
| 2022 | $19,506 | $1,726,245 | $1,243,754 | $482,491 |
| 2021 | $19,092 | $1,692,397 | $1,219,367 | $473,030 |
| 2020 | $18,939 | $1,675,044 | $1,206,864 | $468,180 |
| 2019 | $18,535 | $1,642,200 | $1,183,200 | $459,000 |
| 2018 | $12,672 | $1,109,079 | $686,573 | $422,506 |
| 2017 | $12,506 | $1,087,333 | $673,111 | $414,222 |
| 2016 | $2,711 | $220,614 | $92,527 | $128,087 |
| 2015 | $2,567 | $217,300 | $91,137 | $126,163 |
| 2014 | $2,526 | $213,044 | $89,352 | $123,692 |
Agents Affiliated with this Home
-
S
Seller's Agent in 2025
Skylight Homes
Skylight Homes
-
Jesse England

Seller's Agent in 2023
Jesse England
Sotheby’s International Realty
(831) 278-1642
1 in this area
17 Total Sales
-
A
Seller Co-Listing Agent in 2023
Amy Yarosz
Sotheby’s International Realty
-
A
Buyer's Agent in 2023
Amin Kuchaki Rafsanjani
Compass
Map
Source: MLSListings
MLS Number: ML81935566
APN: 003-202-36-000
- 123 Surfside Ave
- 119 Coalinga Way
- 1139 Walk Cir
- 610 Bethany Curve
- 41 Grandview St Unit 1204
- 1004 W Cliff Dr
- 320 Errett Cir
- 1545 Escalona Dr
- 338 Dufour St
- 260 Walk Cir
- 940 W Cliff Dr
- 816 Pelton Ave
- 920 Delaware Ave
- 207 Grandview St
- 120 Alamo Ave
- 148 Mason St
- 880 W Cliff Dr Unit 9
- 0 Alta Vista Dr
- 2395 Delaware Ave Unit 39
- 2395 Delaware Ave Unit 126
