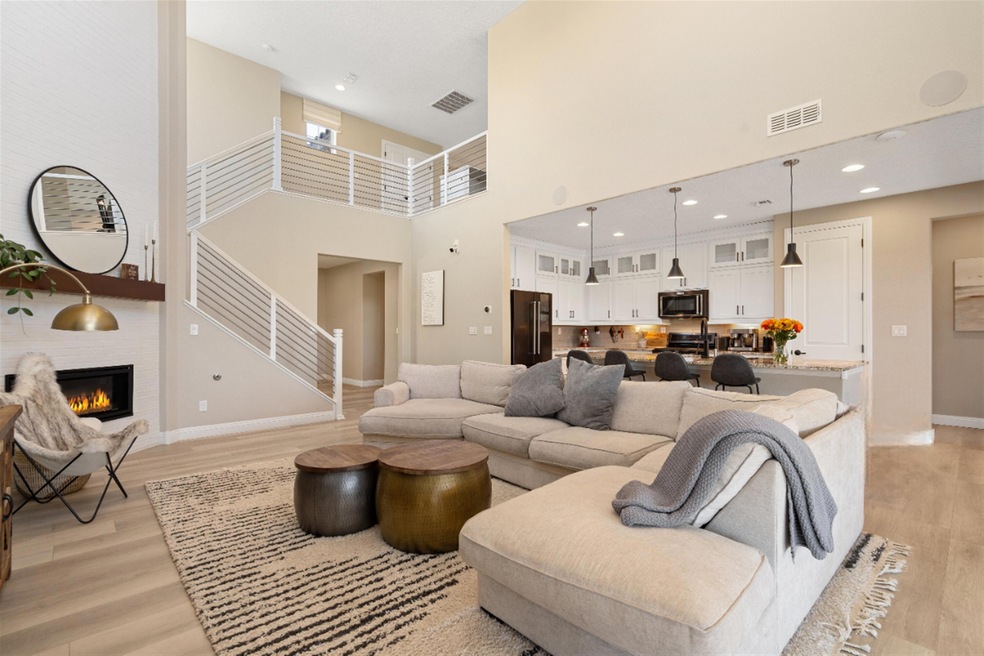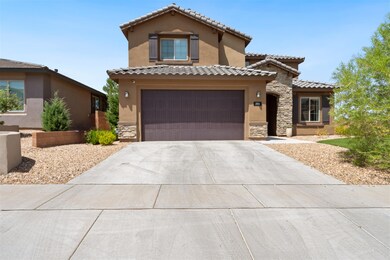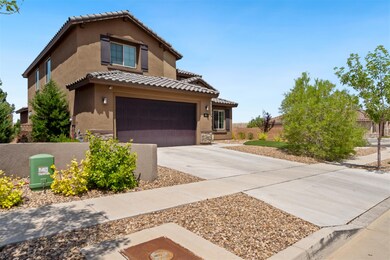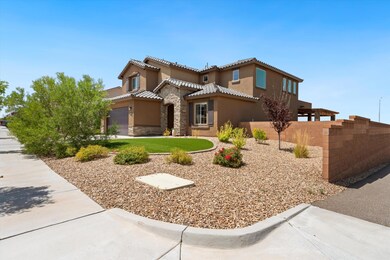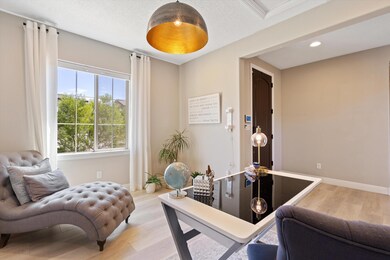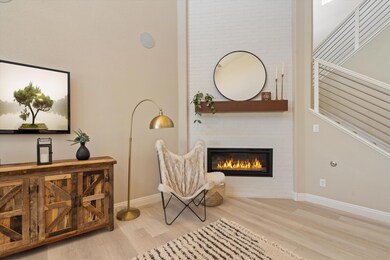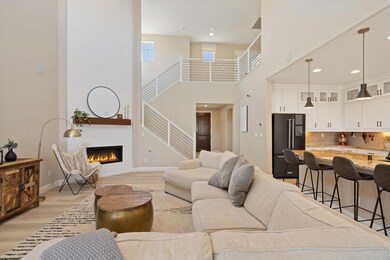
1901 Duke City St SE Albuquerque, NM 87123
Highlights
- Loft
- Corner Lot
- Home Office
- 1 Fireplace
- High Ceiling
- Covered patio or porch
About This Home
As of September 2024Absolutely beautiful home, move in ready. Previously a Pulte model with soaring ceilings, elegant light fixtures and extended covered patio are the many features this home offers. Find the primary, flex room and in-law suite on the main level. The chef's open kitchen features KitchenAid black stainless steel appliances, large granite counter top and an open concept is perfect for entertaining. Upstairs you find three more bedrooms, an expansive loft provides additional living space. Garage features a mini-split cooling system. You must come see!
Last Agent to Sell the Property
Real Broker, LLC License #54334 Listed on: 08/02/2024
Home Details
Home Type
- Single Family
Est. Annual Taxes
- $7,631
Year Built
- Built in 2019
Lot Details
- 7,405 Sq Ft Lot
- East Facing Home
- Privacy Fence
- Xeriscape Landscape
- Corner Lot
- Zoning described as PD*
HOA Fees
- $28 Monthly HOA Fees
Parking
- 2 Car Attached Garage
- Dry Walled Garage
- Garage Door Opener
Home Design
- Frame Construction
- Tile Roof
Interior Spaces
- 3,198 Sq Ft Home
- Property has 2 Levels
- High Ceiling
- Ceiling Fan
- Skylights
- 1 Fireplace
- Double Pane Windows
- Insulated Windows
- Home Office
- Loft
- Washer and Dryer Hookup
Kitchen
- Indoor Grill
- Free-Standing Gas Range
- <<microwave>>
- Dishwasher
Flooring
- Laminate
- Tile
- Vinyl
Bedrooms and Bathrooms
- 5 Bedrooms
- Walk-In Closet
- Jack-and-Jill Bathroom
- Shower Only
- Separate Shower
Outdoor Features
- Covered patio or porch
- Outdoor Grill
Schools
- Manzano Mesa Elementary School
- Van Buren Middle School
- Highland School
Horse Facilities and Amenities
- Grass Field
Utilities
- Refrigerated Cooling System
- Multiple Heating Units
- Forced Air Heating System
- Underground Utilities
- Natural Gas Connected
Community Details
- Association fees include common areas
- Built by Pulte
- Planned Unit Development
Listing and Financial Details
- Assessor Parcel Number 102105531511442607
Ownership History
Purchase Details
Home Financials for this Owner
Home Financials are based on the most recent Mortgage that was taken out on this home.Purchase Details
Home Financials for this Owner
Home Financials are based on the most recent Mortgage that was taken out on this home.Purchase Details
Home Financials for this Owner
Home Financials are based on the most recent Mortgage that was taken out on this home.Similar Homes in Albuquerque, NM
Home Values in the Area
Average Home Value in this Area
Purchase History
| Date | Type | Sale Price | Title Company |
|---|---|---|---|
| Warranty Deed | -- | Centric Title | |
| Special Warranty Deed | -- | Centric Title | |
| Special Warranty Deed | -- | Pgp Title Llc |
Mortgage History
| Date | Status | Loan Amount | Loan Type |
|---|---|---|---|
| Open | $536,750 | New Conventional | |
| Previous Owner | $418,782 | VA |
Property History
| Date | Event | Price | Change | Sq Ft Price |
|---|---|---|---|---|
| 09/06/2024 09/06/24 | Sold | -- | -- | -- |
| 08/10/2024 08/10/24 | Pending | -- | -- | -- |
| 08/08/2024 08/08/24 | Price Changed | $620,000 | -4.6% | $194 / Sq Ft |
| 08/04/2024 08/04/24 | For Sale | $650,000 | -- | $203 / Sq Ft |
Tax History Compared to Growth
Tax History
| Year | Tax Paid | Tax Assessment Tax Assessment Total Assessment is a certain percentage of the fair market value that is determined by local assessors to be the total taxable value of land and additions on the property. | Land | Improvement |
|---|---|---|---|---|
| 2024 | $7,724 | $133,307 | $15,028 | $118,279 |
| 2023 | $7,631 | $129,424 | $14,590 | $114,834 |
| 2022 | $7,444 | $125,654 | $14,165 | $111,489 |
| 2021 | $6,498 | $103,882 | $10,814 | $93,068 |
| 2020 | $6,426 | $100,857 | $10,499 | $90,358 |
| 2019 | $2,604 | $10,499 | $10,499 | $0 |
| 2018 | $0 | $20,998 | $20,998 | $0 |
Agents Affiliated with this Home
-
Rosina Orozco-Brantley
R
Seller's Agent in 2024
Rosina Orozco-Brantley
Real Broker, LLC
(505) 710-1453
55 Total Sales
-
Jacob BenEzra

Buyer's Agent in 2024
Jacob BenEzra
Realty One of New Mexico
(303) 669-1551
25 Total Sales
Map
Source: Southwest MLS (Greater Albuquerque Association of REALTORS®)
MLS Number: 1068038
APN: 1-021-055-315114-4-26-07
- 2008 Duke City St SE
- 11400 Rock Squirrel Ave SE
- 11315 Running Bear Ave SE
- 2028 Lobo Trot Ct SE
- 1836 War Admiral Dr SE
- 2035 Cougar Run Ct SE
- 11644 Thistledown Rd SE
- 11805 Native Dancer Rd SE
- 11820 Suny Bay Rd SE
- 1843 Smarty Jones St SE
- 11823 Red Mile Rd SE
- 11827 Native Dancer Rd SE
- 1824 Smarty Jones St SE
- 1852 Smarty Jones St SE
- 2001 Vernon Dr SE
- 1624 Borrego Dr SE
- 1923 Black Gold St SE
- 11705 Wild Horse Trail SE
- 1916 Count Fleet St SE
- 1501 Barbaro Dr SE
