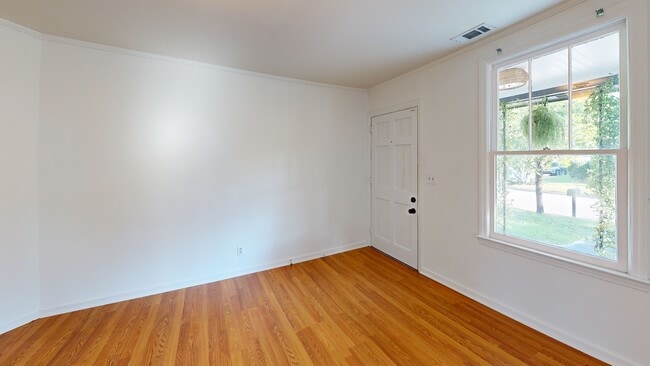
1901 Duval St Savannah, GA 31404
East Savannah NeighborhoodEstimated payment $1,591/month
Highlights
- No HOA
- Laundry Room
- Heating Available
- Savannah Arts Academy Rated A+
- Central Air
- 1-Story Property
About This Home
This inviting 3-bedroom, 2-bath bungalow offers the perfect blend of comfort, character, and convenience. Inside, hard-surface flooring runs throughout the home. The dining room showcases classic board-and-batten walls and flows seamlessly into the living room, creating an open, social layout. The kitchen has been upgraded with new countertops, new appliances, including a gas range and refrigerator, making it a true cook’s delight. The exterior is equally appealing, with a freshly painted exterior and a spacious deck that opens to a large, private, fenced backyard with brand-new sod, perfect for relaxing or entertaining. Major updates provide peace of mind, including a new HVAC system installed in 2024 and an electrical system brought fully up to code. With its charming details, thoughtful updates, and prime location, this bungalow is ready to welcome its next owners.
Home Details
Home Type
- Single Family
Est. Annual Taxes
- $2,489
Year Built
- Built in 1951
Lot Details
- 5,009 Sq Ft Lot
- Property is zoned R6
Home Design
- Aluminum Siding
Interior Spaces
- 1,304 Sq Ft Home
- 1-Story Property
- Pull Down Stairs to Attic
- Range
Bedrooms and Bathrooms
- 3 Bedrooms
- 2 Full Bathrooms
Laundry
- Laundry Room
- Washer and Dryer Hookup
Utilities
- Central Air
- Heating Available
- Underground Utilities
Community Details
- No Home Owners Association
- Twickenham Subdivision
Listing and Financial Details
- Assessor Parcel Number 2003611001
Matterport 3D Tour
Floorplan
Map
Home Values in the Area
Average Home Value in this Area
Tax History
| Year | Tax Paid | Tax Assessment Tax Assessment Total Assessment is a certain percentage of the fair market value that is determined by local assessors to be the total taxable value of land and additions on the property. | Land | Improvement |
|---|---|---|---|---|
| 2025 | $2,703 | $83,880 | $19,720 | $64,160 |
| 2024 | $2,703 | $80,560 | $19,720 | $60,840 |
| 2023 | $827 | $67,760 | $9,520 | $58,240 |
| 2022 | $1,274 | $53,000 | $9,520 | $43,480 |
| 2021 | $1,917 | $41,320 | $4,760 | $36,560 |
| 2020 | $962 | $32,920 | $4,760 | $28,160 |
| 2019 | $1,354 | $30,480 | $4,760 | $25,720 |
| 2018 | $1,299 | $28,880 | $4,760 | $24,120 |
| 2017 | $985 | $24,680 | $4,760 | $19,920 |
| 2016 | $677 | $23,200 | $4,760 | $18,440 |
| 2015 | $993 | $23,800 | $4,680 | $19,120 |
| 2014 | $1,178 | $24,840 | $0 | $0 |
Property History
| Date | Event | Price | List to Sale | Price per Sq Ft | Prior Sale |
|---|---|---|---|---|---|
| 08/18/2022 08/18/22 | Sold | $204,100 | -5.1% | $157 / Sq Ft | View Prior Sale |
| 07/19/2022 07/19/22 | Pending | -- | -- | -- | |
| 07/01/2022 07/01/22 | For Sale | $215,000 | -- | $165 / Sq Ft |
Purchase History
| Date | Type | Sale Price | Title Company |
|---|---|---|---|
| Warranty Deed | $204,100 | -- |
Mortgage History
| Date | Status | Loan Amount | Loan Type |
|---|---|---|---|
| Open | $200,402 | FHA |
About the Listing Agent

Hey there, and welcome to Gines And Burnsed! We’re Andrea Gines and McKenzie Burnsed, your go-to real estate duo in Savannah, GA. Our small team is made up of just the two of us, but don’t let that fool you – we’re both experienced agents who are passionate about helping our clients find their dream homes in Savannah or surrounding areas.
We believe that building strong relationships with our clients is the key to success in this industry. That’s why we’ll work closely with you to
Andrea's Other Listings
Source: Hive MLS
MLS Number: SA349801
APN: 2003611001
- 1919 Duval St
- 101 Forrest Ave
- 1911 Greenwood St
- 1919 Greenwood St
- 320 Forrest Ave
- 41 Lawton Ave
- 1915 Causton Bluff Rd
- 1923 New Mexico St
- 2106 Auburn St
- 1812 E Gwinnett St
- 2109 Hanson St
- 2130 Hanson St
- 2227 Utah St
- 2118 E Gwinnett St
- 0 Mosley St Unit SA345182
- 0 Mosley St Unit 10657096
- 3 Gordonston Ave
- 2231 Causton Bluff Rd
- 1700 Skidaway Rd
- 415 Kentucky Ave
- 1911 Capital St
- 1931 New Mexico St
- 2102 Auburn St
- 1616 Skidaway Rd
- 2033 California Ave
- 2800 Capital St
- 3 Woodcock Rd
- 1518 E Park Ave
- 9 Helmken St
- 7 Helmken St
- 2029 New York Ave Unit 1
- 1611 E Henry St Unit B
- 2030 Alabama Ave
- 2141 New York Ave Unit A
- 1704 E 31st St
- 1510 E Henry St
- 1910 Skidaway Rd
- 2405 New York Ave
- 2510 Florida Ave
- 27 Stirling St
Ask me questions while you tour the home.

