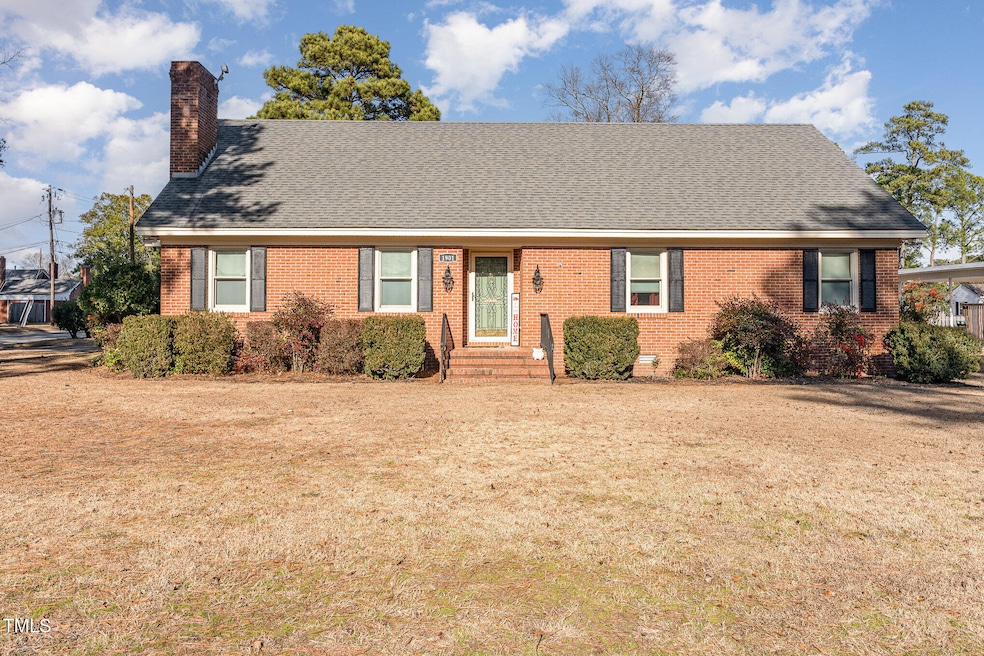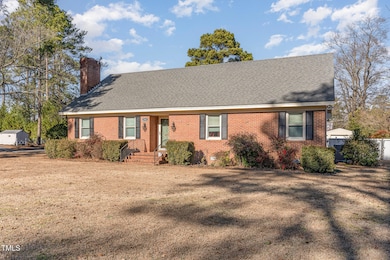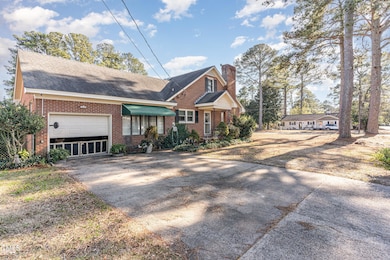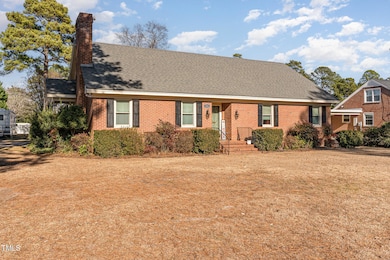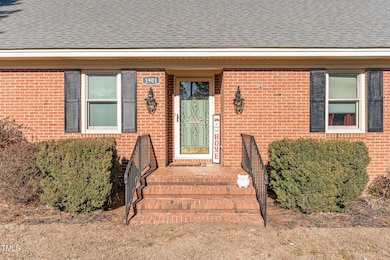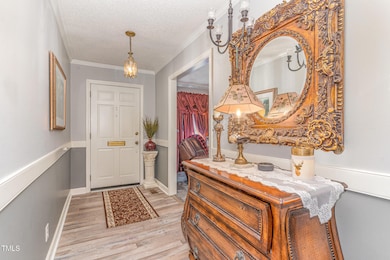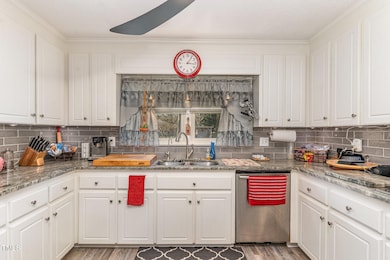
1901 E Mulberry St Goldsboro, NC 27530
Estimated payment $1,813/month
Highlights
- In Ground Pool
- Granite Countertops
- Fenced Yard
- Attic
- No HOA
- 1 Car Attached Garage
About This Home
Step into this stunning home that boasts a newly remodeled kitchen featuring granite countertops and new cabinetry. The master bath has undergone a tasteful transformation, offering a new walk-in shower. Enjoy year-round comfort with a brand-new HVAC system ensuring optimal temperature control. Revel in the plush feel of new carpeting and the sleek aesthetics of newly installed vinyl flooring throughout. As a cherry on top, this property has a pool in the backyard. Enjoy the benefits of a corner lot. Walk to Stoney Creek Park. Home is on City Water and sewer; however, the yard still has a well the owner uses for pool maintenance and landscaping. Since seller have owned the home the have completed the following updates: New HVAC downstairs 2022 natural gas, New Roof 2015, New water heater 2021 natural gas, LVP flooring in 2021, New Windows, HVAC upstairs, Kitchen remodel including - Granite, tile, flooring, sink and fixtures, New Carpet with Memory Foam pad, Master bath remodel including - New fixtures, new shower enclosure with frameless glass door, Water softener, Under counter filter system with dispenser at sink, Insulated garage door
Home Details
Home Type
- Single Family
Est. Annual Taxes
- $2,539
Year Built
- Built in 1973
Lot Details
- 0.45 Acre Lot
- Fenced Yard
- Vinyl Fence
- Chain Link Fence
- Level Lot
Parking
- 1 Car Attached Garage
- 2 Open Parking Spaces
Home Design
- Brick Exterior Construction
- Pillar, Post or Pier Foundation
- Shingle Roof
Interior Spaces
- 2,408 Sq Ft Home
- 1-Story Property
- Gas Fireplace
- Entrance Foyer
- Family Room
- Living Room
- Combination Kitchen and Dining Room
- Laundry closet
- Attic
Kitchen
- Oven
- Gas Cooktop
- Microwave
- Granite Countertops
Flooring
- Carpet
- Vinyl
Bedrooms and Bathrooms
- 4 Bedrooms
- Walk-In Closet
- 2 Full Bathrooms
- Primary bathroom on main floor
Outdoor Features
- In Ground Pool
- Outdoor Storage
Schools
- North Drive Elementary School
- Dillard Middle School
- Goldsboro High School
Utilities
- Cooling Available
- Heating System Uses Natural Gas
- Natural Gas Connected
Community Details
- No Home Owners Association
- Royal Meadow Subdivision
Listing and Financial Details
- Assessor Parcel Number 09737693
Map
Home Values in the Area
Average Home Value in this Area
Tax History
| Year | Tax Paid | Tax Assessment Tax Assessment Total Assessment is a certain percentage of the fair market value that is determined by local assessors to be the total taxable value of land and additions on the property. | Land | Improvement |
|---|---|---|---|---|
| 2022 | $2,477 | $178,490 | $20,760 | $157,730 |
Property History
| Date | Event | Price | Change | Sq Ft Price |
|---|---|---|---|---|
| 07/24/2025 07/24/25 | Pending | -- | -- | -- |
| 06/09/2025 06/09/25 | Price Changed | $289,000 | -2.0% | $120 / Sq Ft |
| 05/14/2025 05/14/25 | For Sale | $295,000 | 0.0% | $123 / Sq Ft |
| 05/01/2025 05/01/25 | Pending | -- | -- | -- |
| 04/25/2025 04/25/25 | Price Changed | $295,000 | -4.8% | $123 / Sq Ft |
| 09/05/2024 09/05/24 | For Sale | $309,900 | -- | $129 / Sq Ft |
Similar Homes in Goldsboro, NC
Source: Doorify MLS
MLS Number: 10086571
APN: 3509737683
- 103 N Claiborne St
- 1806 E Walnut St
- 1714 E Walnut St
- 1901 Rose St
- 1807 E Pine St
- 1901 Palm St
- 1606 Palm St
- 412 Taylor Place
- 1603 Laurel St
- 1409 E Walnut St
- 208 S Andrews Ave
- 300 S Andrews Ave
- 1503 Laurel St
- 605 S Best St
- 303 S Andrews Ave
- 1605 E Holly St
- 403 S Andrews Ave
- 1302 E Walnut St
- 246 S Hillcrest Dr
- 1206 E Ash St
