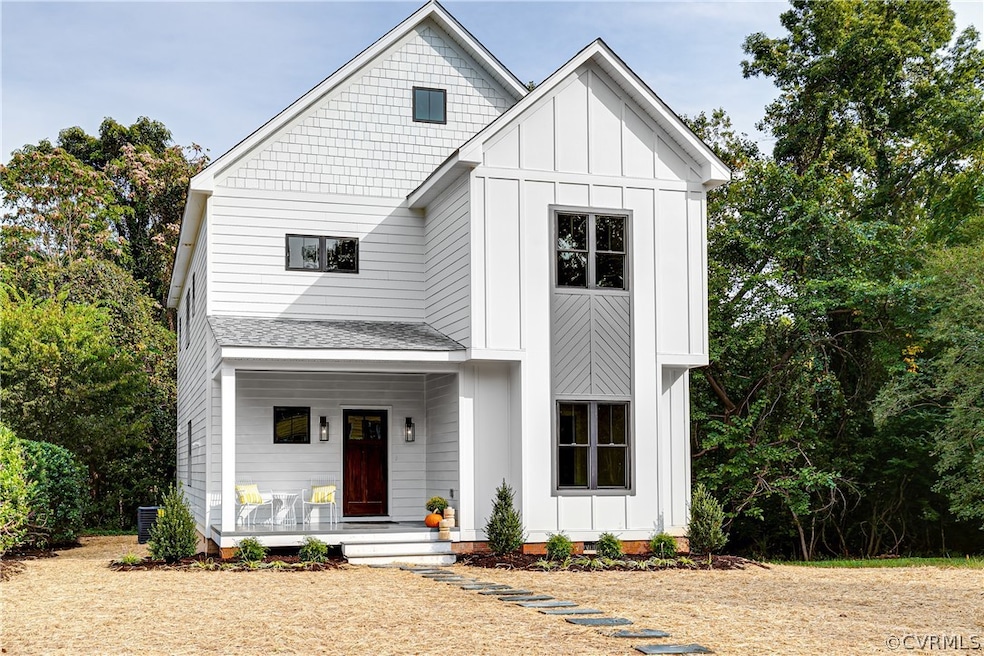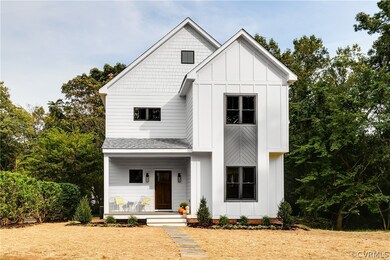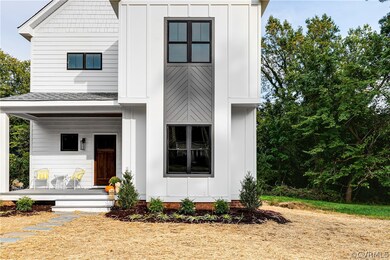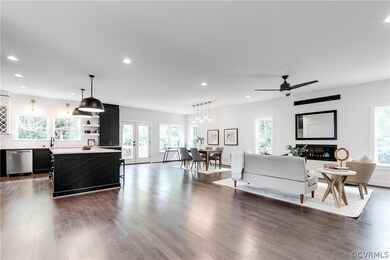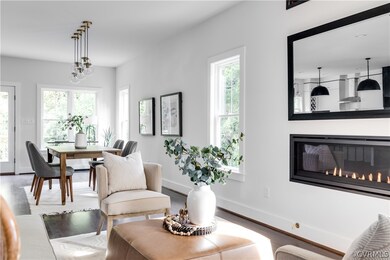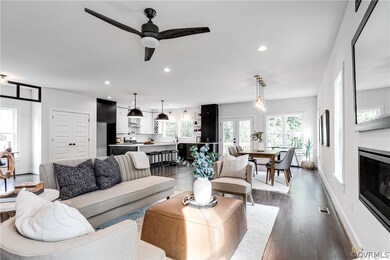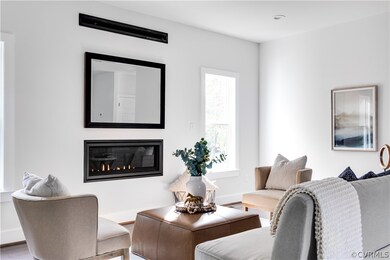
1901 Georgia Ave Richmond, VA 23220
Maymont NeighborhoodHighlights
- New Construction
- Craftsman Architecture
- Wood Flooring
- Open High School Rated A+
- Deck
- 5-minute walk to Treasure Island Community Skatepark
About This Home
As of March 2025A Luxury new construction home tucked away by the James River. Enjoy the scenic views and trails of Maymont Park, Texas Beach, and Byrd Park in short walk from home. Inside this house with striking curb appeal and craftsmanship, you will be amazed by the spacious living space with quality wide plank wood flooring, custom trim, and tall ceilings. The first floor is an open concept with a dream kitchen featuring high-end cabinetry, gas cooking, HUGE island, tile to the ceiling, and a wine cooler. The quartz countertops are strong, durable, and easy to maintain. Dining area features custom light fixtures and natural light. The cozy living area has a contemporary gas fire place for convenient and affordable heat and aesthetics. Other first floor features include bedroom/office and full bathroom. Upstairs you will have 4 bedrooms and 2 bathrooms. The master suite is a show stopper featuring a custom floating double vanity with pendant lights, freestanding tub, huge walk-in shower with rain head and hand-held shower faucets and Two large closets. The third floor is a wide open space. We have roughed in plumbing for a full bathroom to create a potentially 6th bedroom suite.
Home Details
Home Type
- Single Family
Est. Annual Taxes
- $513
Year Built
- Built in 2020 | New Construction
Lot Details
- 5,950 Sq Ft Lot
- Zoning described as R-5
Parking
- Off-Street Parking
Home Design
- Craftsman Architecture
- Composition Roof
- Wood Siding
- HardiePlank Type
Interior Spaces
- 3,248 Sq Ft Home
- 3-Story Property
- High Ceiling
- Ceiling Fan
- Recessed Lighting
- Self Contained Fireplace Unit Or Insert
- Gas Fireplace
- Bay Window
- Dining Area
- Crawl Space
- Washer and Dryer Hookup
Kitchen
- Breakfast Area or Nook
- Eat-In Kitchen
- <<OvenToken>>
- Gas Cooktop
- <<microwave>>
- Dishwasher
- Wine Cooler
- Kitchen Island
- Granite Countertops
- Disposal
Flooring
- Wood
- Carpet
- Ceramic Tile
Bedrooms and Bathrooms
- 5 Bedrooms
- Primary Bedroom on Main
- Walk-In Closet
- 4 Full Bathrooms
- Double Vanity
Outdoor Features
- Deck
- Front Porch
Schools
- Lois-Harrison Jones Elementary School
- Dogwood Middle School
- Thomas Jefferson High School
Utilities
- Cooling System Powered By Gas
- Zoned Heating and Cooling
- Heating System Uses Natural Gas
- Vented Exhaust Fan
- Tankless Water Heater
- Gas Water Heater
Community Details
- Riverview Subdivision
Listing and Financial Details
- Tax Lot 12
- Assessor Parcel Number W000-0781-010
Ownership History
Purchase Details
Home Financials for this Owner
Home Financials are based on the most recent Mortgage that was taken out on this home.Purchase Details
Home Financials for this Owner
Home Financials are based on the most recent Mortgage that was taken out on this home.Purchase Details
Purchase Details
Purchase Details
Similar Homes in Richmond, VA
Home Values in the Area
Average Home Value in this Area
Purchase History
| Date | Type | Sale Price | Title Company |
|---|---|---|---|
| Bargain Sale Deed | $900,000 | Fidelity National Title | |
| Warranty Deed | $625,000 | Attorney | |
| Warranty Deed | $95,000 | Preferred Title & Stlmnt | |
| Deed | -- | None Available | |
| Warranty Deed | $35,000 | None Available |
Mortgage History
| Date | Status | Loan Amount | Loan Type |
|---|---|---|---|
| Open | $270,000 | VA |
Property History
| Date | Event | Price | Change | Sq Ft Price |
|---|---|---|---|---|
| 03/27/2025 03/27/25 | Sold | $900,000 | 0.0% | $277 / Sq Ft |
| 01/17/2025 01/17/25 | Pending | -- | -- | -- |
| 01/06/2025 01/06/25 | For Sale | $900,000 | +44.0% | $277 / Sq Ft |
| 11/23/2020 11/23/20 | Sold | $625,000 | -3.8% | $192 / Sq Ft |
| 10/14/2020 10/14/20 | Pending | -- | -- | -- |
| 10/09/2020 10/09/20 | For Sale | $649,950 | -- | $200 / Sq Ft |
Tax History Compared to Growth
Tax History
| Year | Tax Paid | Tax Assessment Tax Assessment Total Assessment is a certain percentage of the fair market value that is determined by local assessors to be the total taxable value of land and additions on the property. | Land | Improvement |
|---|---|---|---|---|
| 2025 | $8,724 | $727,000 | $115,000 | $612,000 |
| 2024 | $8,244 | $687,000 | $100,000 | $587,000 |
| 2023 | $7,896 | $658,000 | $95,000 | $563,000 |
| 2022 | $7,728 | $644,000 | $85,000 | $559,000 |
| 2021 | $925 | $622,000 | $70,000 | $552,000 |
| 2020 | $925 | $50,000 | $50,000 | $0 |
| 2019 | $513 | $45,000 | $45,000 | $0 |
| 2018 | $420 | $35,000 | $35,000 | $0 |
| 2017 | $384 | $32,000 | $32,000 | $0 |
| 2016 | $384 | $32,000 | $32,000 | $0 |
| 2015 | $384 | $32,000 | $32,000 | $0 |
| 2014 | $384 | $32,000 | $32,000 | $0 |
Agents Affiliated with this Home
-
Brad Ruckart

Seller's Agent in 2025
Brad Ruckart
Real Broker LLC
(804) 920-5663
1 in this area
576 Total Sales
-
Craig Waterworth

Seller Co-Listing Agent in 2025
Craig Waterworth
Real Broker LLC
(804) 305-3639
2 in this area
236 Total Sales
-
Steve Davis

Buyer's Agent in 2025
Steve Davis
River Fox Realty LLC
(804) 787-0636
1 in this area
111 Total Sales
-
Adam Tuck

Seller's Agent in 2020
Adam Tuck
Option 1 Realty
(804) 421-4012
3 in this area
61 Total Sales
-
Chris Bazemore

Seller Co-Listing Agent in 2020
Chris Bazemore
Option 1 Realty
(804) 270-1600
1 in this area
49 Total Sales
Map
Source: Central Virginia Regional MLS
MLS Number: 2031133
APN: W000-0781-010
- 1716 Southampton Ave
- 1507 Carter St
- 1400 Carter St
- 1908 Hillcrest Cir
- 2003 Southcliff Rd
- 2005 Southcliff Rd
- 1114 Meade St
- 1907 Southcliff Rd
- 3004 Ferncliff Rd
- 1709 Lakeview Ave
- 2019 Lakeview Ave
- 2021 Lakeview Ave
- 1613 Kemper St
- 5105 Riverside Dr
- 2111 Maplewood Ave
- 5005 Caledonia Rd
- 2107 Rosewood Ave
- 5013 Caledonia Rd
- 2323 Rosewood Ave
- 5210 Riverside Dr
