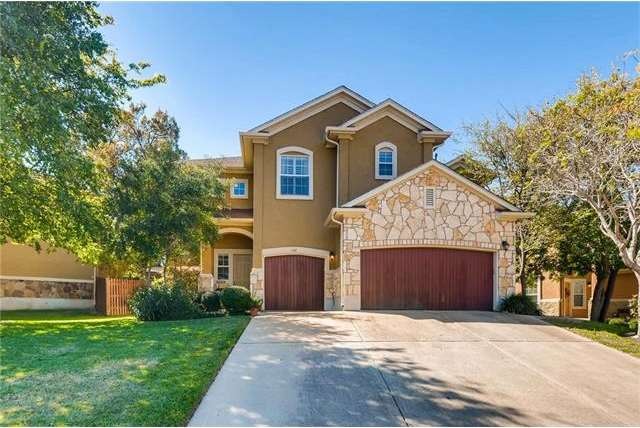
1901 Jentsch Ct Unit A Austin, TX 78745
South Manchaca NeighborhoodHighlights
- Living Room with Fireplace
- Wood Flooring
- Central Heating
- Sunset Valley Elementary School Rated A-
- Attached Garage
About This Home
As of December 2017Beautiful 2 bedroom, 2 1/2 bathroom townhouse blocks from Ben White & SOCO. Easy access to IH35, Downtown & Central Market. Small, private backyard to relax or entertain in. 1 car attached garage w/ plenty of storage. Walking distance to many coffee shops, restaurants, and parks including an open dog park at Sunset Valley. Friendly neighbors. Large front yard fully maintained by HOA. Move in ready and very low maintenance.
Last Agent to Sell the Property
Keller Williams Realty License #0593308 Listed on: 11/03/2017

Townhouse Details
Home Type
- Townhome
Est. Annual Taxes
- $5,918
Year Built
- Built in 2004
HOA Fees
- $250 Monthly HOA Fees
Home Design
- Slab Foundation
- Composition Shingle Roof
Interior Spaces
- 1,392 Sq Ft Home
- Living Room with Fireplace
Flooring
- Wood
- Tile
Bedrooms and Bathrooms
- 2 Bedrooms
Parking
- Attached Garage
- Front Facing Garage
- Single Garage Door
Utilities
- Central Heating
Community Details
- Association fees include common area maintenance, exterior maintenance, landscaping
Listing and Financial Details
- Tax Lot 18A
- Assessor Parcel Number 04111313340000
Ownership History
Purchase Details
Home Financials for this Owner
Home Financials are based on the most recent Mortgage that was taken out on this home.Purchase Details
Home Financials for this Owner
Home Financials are based on the most recent Mortgage that was taken out on this home.Purchase Details
Home Financials for this Owner
Home Financials are based on the most recent Mortgage that was taken out on this home.Similar Homes in Austin, TX
Home Values in the Area
Average Home Value in this Area
Purchase History
| Date | Type | Sale Price | Title Company |
|---|---|---|---|
| Vendors Lien | -- | None Available | |
| Vendors Lien | -- | None Available | |
| Warranty Deed | -- | -- |
Mortgage History
| Date | Status | Loan Amount | Loan Type |
|---|---|---|---|
| Open | $270,000 | New Conventional | |
| Previous Owner | $255,000 | New Conventional | |
| Previous Owner | $60,900 | Fannie Mae Freddie Mac |
Property History
| Date | Event | Price | Change | Sq Ft Price |
|---|---|---|---|---|
| 12/12/2021 12/12/21 | Rented | $2,395 | 0.0% | -- |
| 12/10/2021 12/10/21 | Under Contract | -- | -- | -- |
| 11/02/2021 11/02/21 | For Rent | $2,395 | 0.0% | -- |
| 12/11/2017 12/11/17 | Sold | -- | -- | -- |
| 11/09/2017 11/09/17 | Pending | -- | -- | -- |
| 11/03/2017 11/03/17 | For Sale | $308,000 | -- | $221 / Sq Ft |
Tax History Compared to Growth
Tax History
| Year | Tax Paid | Tax Assessment Tax Assessment Total Assessment is a certain percentage of the fair market value that is determined by local assessors to be the total taxable value of land and additions on the property. | Land | Improvement |
|---|---|---|---|---|
| 2023 | $5,918 | $413,808 | $0 | $0 |
| 2022 | $7,429 | $376,189 | $0 | $0 |
| 2021 | $7,444 | $341,990 | $124,364 | $224,536 |
| 2020 | $6,668 | $310,900 | $93,273 | $217,627 |
| 2018 | $6,632 | $299,536 | $93,273 | $206,263 |
| 2017 | $5,780 | $259,157 | $55,000 | $204,157 |
| 2016 | $6,225 | $279,137 | $55,000 | $224,137 |
| 2015 | $5,408 | $269,904 | $55,000 | $214,904 |
| 2014 | $5,408 | $247,271 | $55,000 | $192,271 |
Agents Affiliated with this Home
-
Luke Walsh
L
Seller's Agent in 2021
Luke Walsh
JBGoodwin REALTORS NW
(512) 953-3772
2 Total Sales
-
Annette Von Ahn
A
Buyer's Agent in 2021
Annette Von Ahn
JBGoodwin REALTORS LT
(512) 545-5052
20 Total Sales
-
Wendy Papasan

Seller's Agent in 2017
Wendy Papasan
Keller Williams Realty
(512) 297-9431
293 Total Sales
-
Abbie Phillips

Seller Co-Listing Agent in 2017
Abbie Phillips
Brodsky Properties
(817) 271-9201
9 in this area
106 Total Sales
-
Marc Richmond

Buyer's Agent in 2017
Marc Richmond
Texas Green Realty
(512) 565-8611
40 Total Sales
Map
Source: Unlock MLS (Austin Board of REALTORS®)
MLS Number: 4210939
APN: 696305
- 5107 Menchaca Rd Unit 9
- 5107 Menchaca Rd Unit 11
- 5107 Menchaca Rd Unit 5
- 5107 Menchaca Rd Unit 4
- 4803 Philco Dr
- 2002 Southern Oaks Dr Unit 1
- 4800 Lansing Dr
- 5007 Buckskin Pass
- 4819 Roundup Trail
- 4714 Philco Dr
- 4722 Frontier Trail
- 4708 Philco Dr
- 5032 Lansing Dr
- 4800 Sylvandale Dr
- 5201 Periwinkle Path
- 4703 Everglade Dr
- 5002 Majestic Dr
- 2203 Southern Oaks Dr
- 5303 Kings Hwy
- 1803 Forestglade Dr
