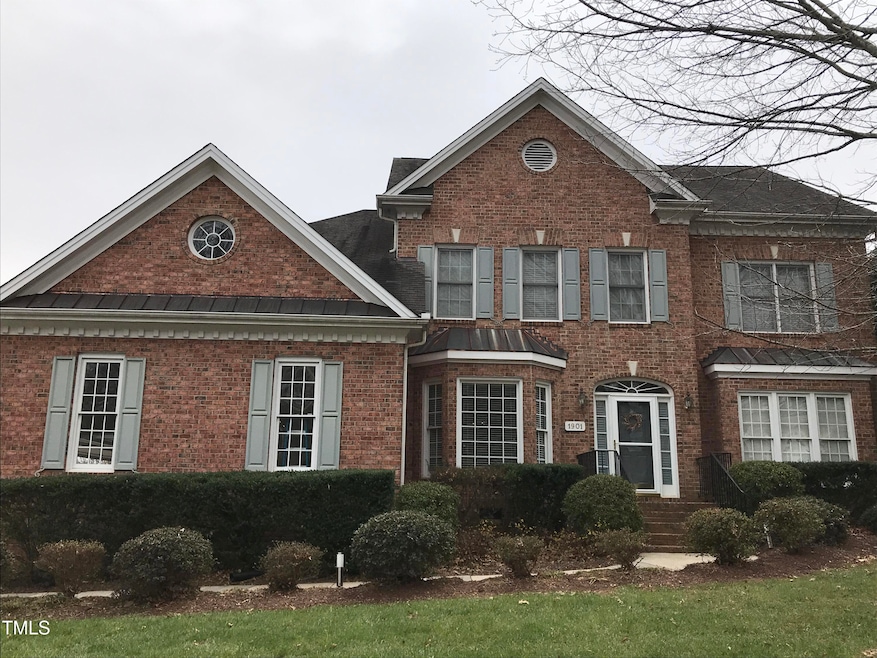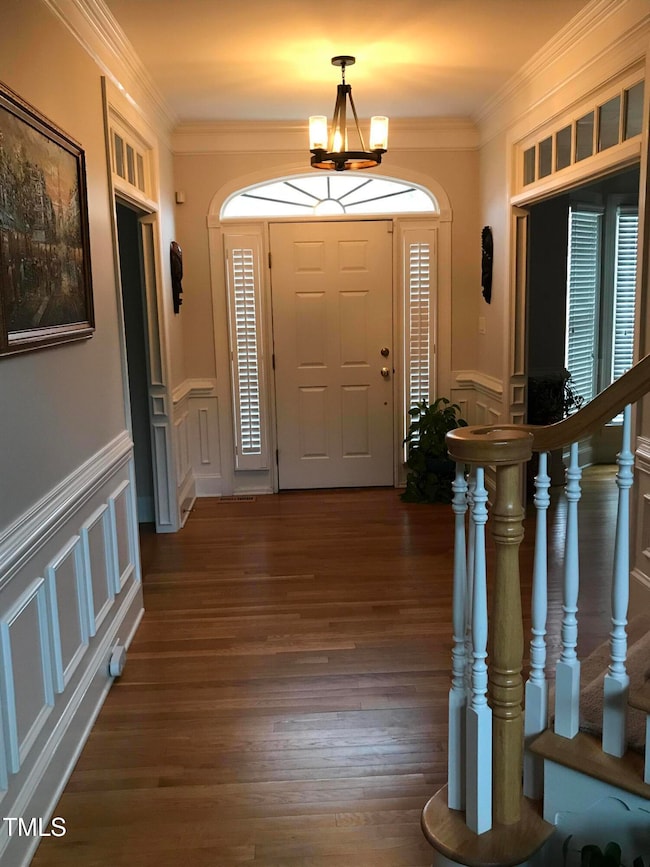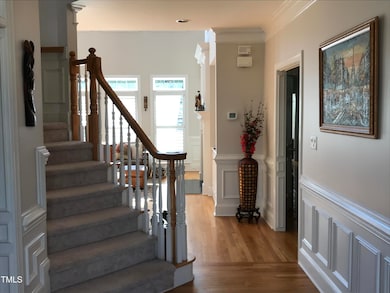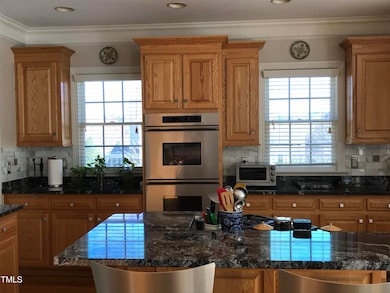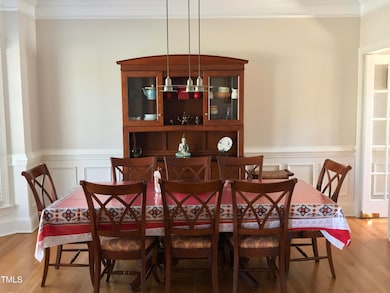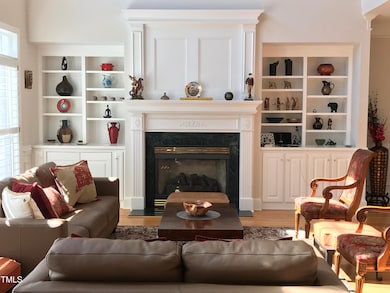1901 Kenwyck Manor Way Raleigh, NC 27612
North Hills NeighborhoodHighlights
- Deck
- Main Floor Primary Bedroom
- Bonus Room
- Wood Flooring
- 1 Fireplace
- Home Office
About This Home
Spacious Raleigh executive home, centrally located and convenient to Downtown Raleigh, North Hills (Midtown), I40, I 440, I540, RDU, Research Triangle Park, major Hospitals, Universities, Crabtree Valley Mall and shopping and dining. 3770 sq ft, 2 story home with 3rd level walk-up attic for additional storage. Updated kitchen with granite counters, Calacatta marble tile backsplash, SS appliances, Dacor gas cooktop, double Dacor ovens, 42'' cabinets, center island with bar seating, walk-in pantry and breakfast area. Kitchen opens to sun drenched 2 story living room with built-in cabinets, gas log fireplace and wall of windows with plantation shutters. Formal Dining Room with half bath downstairs. Hardwoods on main level and in all bedrooms. First floor Primary (master) suite with walk-in closet, glass shower, garden tub and double vanities. Main floor front room could be formal living room/library. 3 additional bedrooms and 2 full baths on 2nd floor, as well as spacious bonus room with back secondary staircase to main level. Dedicated office space on the 2nd floor. Screened backyard deck for privacy. 2 car, side entry garage. Enjoy the community pool and direct access to Raleigh greenway behind the pool.
Home Details
Home Type
- Single Family
Est. Annual Taxes
- $7,246
Year Built
- Built in 1999
Lot Details
- 0.26 Acre Lot
- Back Yard Fenced
Parking
- 2 Car Attached Garage
- Side Facing Garage
Interior Spaces
- 3-Story Property
- 1 Fireplace
- Entrance Foyer
- Family Room
- Breakfast Room
- Dining Room
- Home Office
- Bonus Room
- Utility Room
Kitchen
- Double Oven
- Gas Cooktop
- Microwave
- Plumbed For Ice Maker
- Dishwasher
- Stainless Steel Appliances
Flooring
- Wood
- Carpet
- Tile
Bedrooms and Bathrooms
- 4 Bedrooms
- Primary Bedroom on Main
Outdoor Features
- Deck
- Porch
Schools
- Lynn Road Elementary School
- Carroll Middle School
- Sanderson High School
Utilities
- Gas Water Heater
Listing and Financial Details
- Security Deposit $4,800
- Property Available on 8/1/25
- Tenant pays for all utilities, insurance
- 12 Month Lease Term
- $75 Application Fee
Community Details
Overview
- Inman Park Subdivision
Pet Policy
- Call for details about the types of pets allowed
Map
Source: Doorify MLS
MLS Number: 10099957
APN: 0796.16-82-4856-000
- 1721 Frenchwood Dr
- 1904 French Dr
- 1920 Hillock Dr
- 5109 Knaresborough Rd
- 2120 Hillock Dr
- 5116 Knaresborough Rd
- 4300 Edgehill Ct
- 4900 N Hills Dr
- 4830 N Hills Dr
- 4501 Bartlett Dr
- 2750 Laurelcherry St
- 2744 Laurelcherry St
- 2740 Laurelcherry St
- 2506 Blooming St
- 5410 Thayer Dr
- 5013 Coronado Dr
- 2507 Princewood St
- 1305 Kimberly Dr
- 2711 Laurelcherry St
- 5514 Oldtowne Rd
