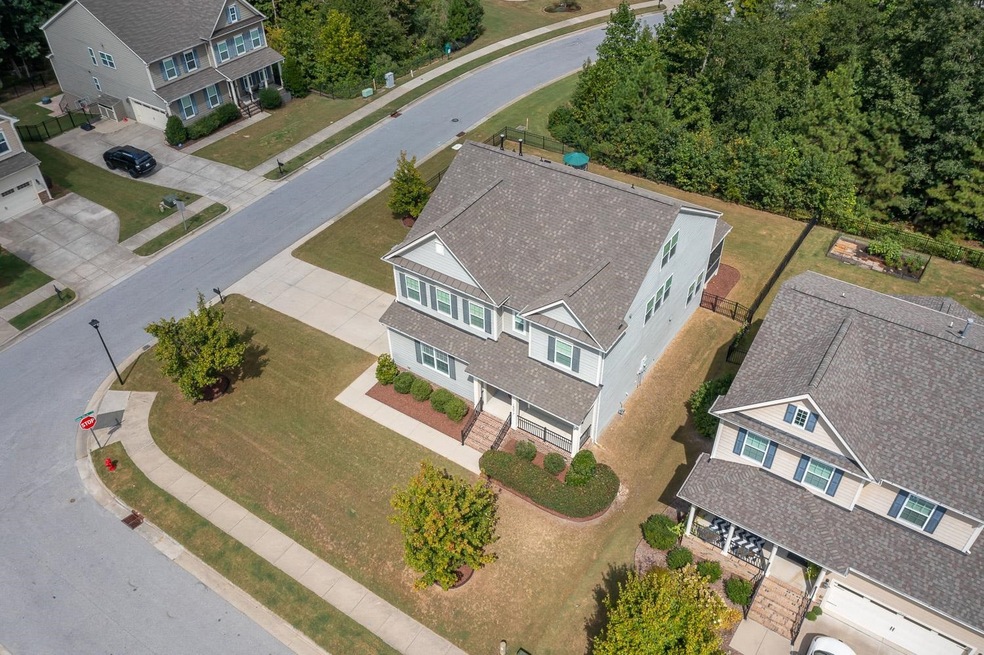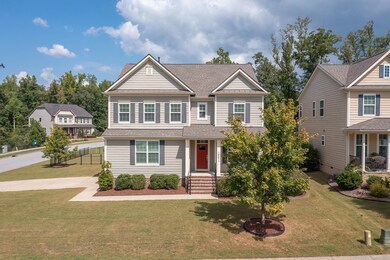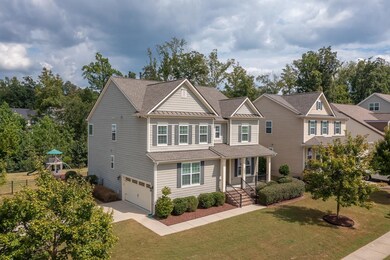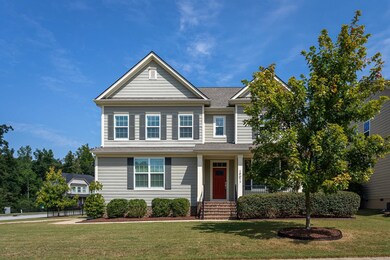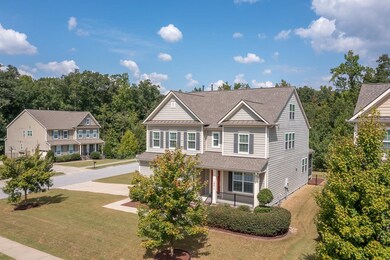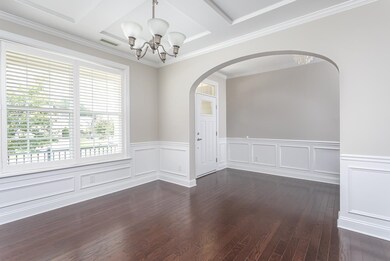
Estimated Value: $710,000 - $852,000
Highlights
- Fitness Center
- Clubhouse
- Wood Flooring
- Apex Elementary Rated A-
- Transitional Architecture
- Main Floor Bedroom
About This Home
As of November 2023New Price!! Don't miss this 5 bedroom/3 bath stunner!! Inviting foyer opens to formal dining room w/coffered ceiling, walk in pantry, large island, open kitchen/family room, first floor guest suite w/full bath, and mud area. Owners suite offers double walk-in closets w/large on-suite bath completed with separate vanities, oversized tub and walk in shower. Third floor features large bonus area. Plantation style shutters throughout, new carpet, new paint, new roof this year! See features sheet!
Last Agent to Sell the Property
Relevate Real Estate Inc. License #119848 Listed on: 09/23/2023

Home Details
Home Type
- Single Family
Est. Annual Taxes
- $5,503
Year Built
- Built in 2012
Lot Details
- 10,454 Sq Ft Lot
- Lot Dimensions are 120x81x125x86
- Corner Lot
HOA Fees
- $79 Monthly HOA Fees
Parking
- 2 Car Garage
- Side Facing Garage
- Private Driveway
Home Design
- Transitional Architecture
Interior Spaces
- 3,499 Sq Ft Home
- 3-Story Property
- Coffered Ceiling
- Smooth Ceilings
- High Ceiling
- Ceiling Fan
- Gas Log Fireplace
- Blinds
- Entrance Foyer
- Family Room with Fireplace
- Breakfast Room
- Dining Room
- Bonus Room
- Screened Porch
- Crawl Space
- Home Security System
Kitchen
- Double Oven
- Gas Cooktop
- Microwave
- Dishwasher
- Granite Countertops
Flooring
- Wood
- Carpet
- Tile
Bedrooms and Bathrooms
- 5 Bedrooms
- Main Floor Bedroom
- Walk-In Closet
- 3 Full Bathrooms
- Double Vanity
- Private Water Closet
- Soaking Tub
- Shower Only
- Walk-in Shower
Laundry
- Laundry Room
- Laundry on upper level
Outdoor Features
- Playground
- Rain Gutters
Schools
- Wake County Schools Elementary And Middle School
- Wake County Schools High School
Utilities
- Forced Air Zoned Heating and Cooling System
- Heating System Uses Natural Gas
- Gas Water Heater
Community Details
Overview
- Association fees include storm water maintenance
- Salem Village Subdivision
Amenities
- Clubhouse
Recreation
- Fitness Center
- Community Pool
- Trails
Ownership History
Purchase Details
Home Financials for this Owner
Home Financials are based on the most recent Mortgage that was taken out on this home.Purchase Details
Home Financials for this Owner
Home Financials are based on the most recent Mortgage that was taken out on this home.Similar Homes in Apex, NC
Home Values in the Area
Average Home Value in this Area
Purchase History
| Date | Buyer | Sale Price | Title Company |
|---|---|---|---|
| Macias Jaime Manon | $745,000 | Attorneys Title | |
| Owens Jr Bruce E | $385,000 | None Available |
Mortgage History
| Date | Status | Borrower | Loan Amount |
|---|---|---|---|
| Open | Macias Jaime Manon | $605,500 | |
| Closed | Macias Jaime Manon | $596,000 | |
| Previous Owner | Owens Bruce E | $55,000 | |
| Previous Owner | Owens Bruce E | $387,000 | |
| Previous Owner | Owens Bruce E | $55,000 | |
| Previous Owner | Owens Burce E | $360,800 | |
| Previous Owner | Owens Jr Bruce E | $361,927 |
Property History
| Date | Event | Price | Change | Sq Ft Price |
|---|---|---|---|---|
| 12/18/2023 12/18/23 | Off Market | $745,000 | -- | -- |
| 11/17/2023 11/17/23 | Sold | $745,000 | -0.7% | $213 / Sq Ft |
| 10/31/2023 10/31/23 | Pending | -- | -- | -- |
| 10/26/2023 10/26/23 | Price Changed | $750,000 | -3.2% | $214 / Sq Ft |
| 10/06/2023 10/06/23 | Price Changed | $775,000 | -1.3% | $221 / Sq Ft |
| 09/23/2023 09/23/23 | For Sale | $785,000 | -- | $224 / Sq Ft |
Tax History Compared to Growth
Tax History
| Year | Tax Paid | Tax Assessment Tax Assessment Total Assessment is a certain percentage of the fair market value that is determined by local assessors to be the total taxable value of land and additions on the property. | Land | Improvement |
|---|---|---|---|---|
| 2024 | $6,244 | $729,234 | $160,000 | $569,234 |
| 2023 | $5,504 | $499,934 | $90,000 | $409,934 |
| 2022 | $5,167 | $499,934 | $90,000 | $409,934 |
| 2021 | $4,969 | $499,934 | $90,000 | $409,934 |
| 2020 | $4,919 | $499,934 | $90,000 | $409,934 |
| 2019 | $4,915 | $431,026 | $80,000 | $351,026 |
| 2018 | $4,629 | $431,026 | $80,000 | $351,026 |
| 2017 | $4,309 | $431,026 | $80,000 | $351,026 |
| 2016 | $4,246 | $431,026 | $80,000 | $351,026 |
| 2015 | $3,949 | $391,122 | $68,000 | $323,122 |
| 2014 | $3,806 | $391,122 | $68,000 | $323,122 |
Agents Affiliated with this Home
-
Kim Brewczak

Seller's Agent in 2023
Kim Brewczak
Relevate Real Estate Inc.
(919) 612-2027
1 in this area
32 Total Sales
-
Carla Burke

Seller Co-Listing Agent in 2023
Carla Burke
Relevate Real Estate Inc.
(919) 278-8712
4 in this area
45 Total Sales
-
Beth Randall

Buyer's Agent in 2023
Beth Randall
Berkshire Hathaway HomeService
(919) 606-5001
6 in this area
134 Total Sales
Map
Source: Doorify MLS
MLS Number: 2533803
APN: 0741.03-04-0484-000
- 1939 Mostyn Ln
- 1577 Tice Hurst Ln
- 2008 Stanwood Dr
- 1840 Flint Valley Ln
- 361 Anterbury Dr
- 345 Anterbury Dr
- 1458 Wragby Ln
- 116 Anterbury Dr
- 1701 Bodwin Ln
- 1023 Irongate Dr
- 1429 Wragby Ln
- 1202 Lexington Ridge Ln
- 1104 Barrow Nook Ct
- 1102 Whiston Dr
- 204 Sugarland Dr
- 1403 Chipping Dr
- 1848 Poe Farm Ave
- 1614 Brussels Dr
- 1466 Salem Creek Dr
- 211 Milky Way Dr
- 1901 Mostyn Ln
- 1907 Mostyn Ln
- 1911 Mostyn Ln
- 1592 Salem Village Dr
- 1601 Salem Village Dr
- 1915 Mostyn Ln
- 1600 Salem Village Dr
- 1910 Mostyn Ln
- 1580 Salem Village Dr
- 1919 Mostyn Ln
- 1604 Salem Village Dr
- 1605 Salem Village Dr
- 1576 Salem Village Dr
- 1918 Mostyn Ln
- 1923 Mostyn Ln
- 1609 Salem Village Dr
- 1612 Salem Village Dr
- 1922 Mostyn Ln
- 1572 Salem Village Dr
- 1568 Salem Village Dr
