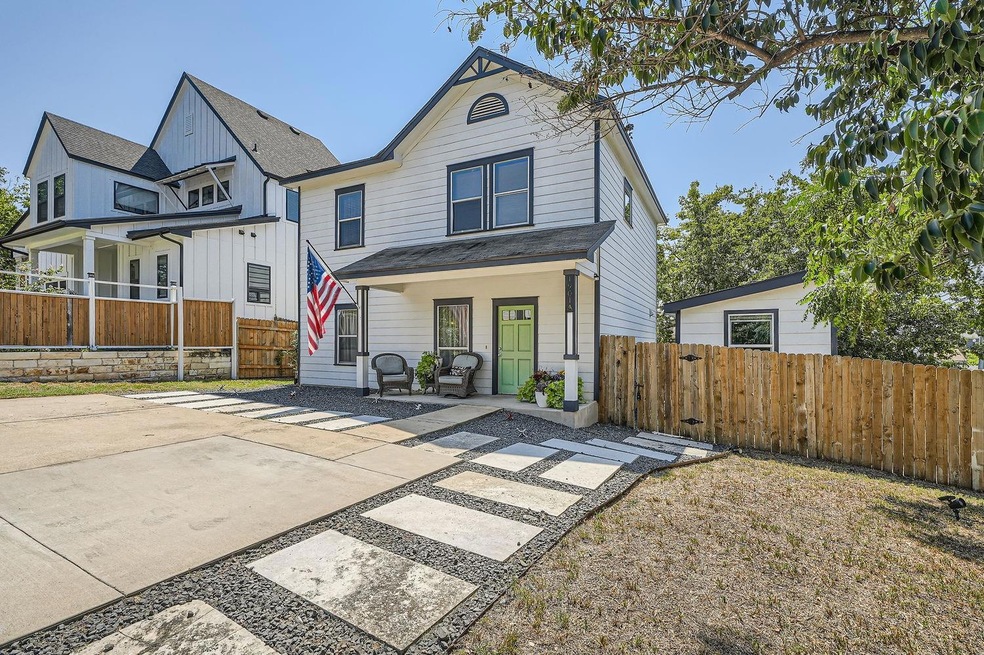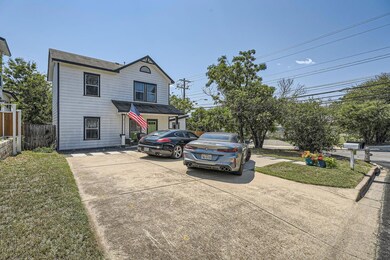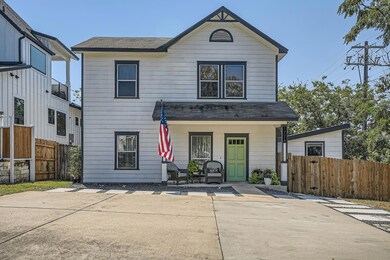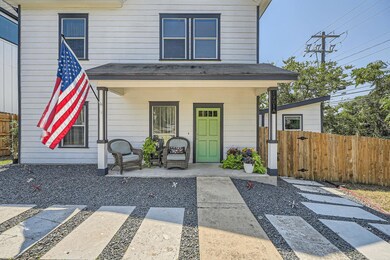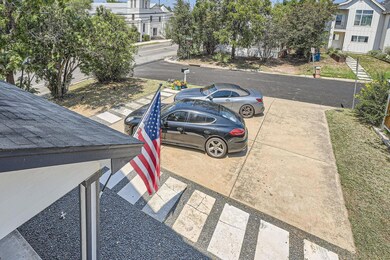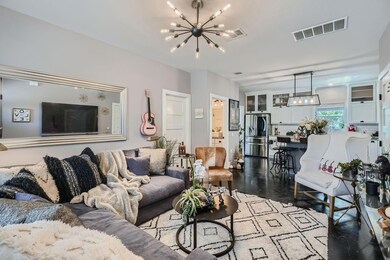
1901 New York Ave Unit A Austin, TX 78702
Rosewood NeighborhoodEstimated payment $4,651/month
Highlights
- City View
- Open Floorplan
- Property is near public transit
- Kealing Middle School Rated A
- Community Lake
- Wooded Lot
About This Home
This stunning single family home, perched on an elevated corner lot, offers great open urban views & added privacy. Home was remodeled. Also on site: a detached building. The buiding is approximately 190 sqft & not connected to electricity. Please contact agent to discuss in more detail. Only water is shared with Unit B. The owner of B unit pays 1/3 of the bill. The water is a commercial account because A & B are billed together. A house simply Bills B house. Electricity is private and on separate accounts. Ample storage in kitchen with "quiet close" features on all cabinetry the kitchen including the drawers & on cabinetry throughout the house. Dont miss the extra storage under the stairs and in the island & hidden microwave drawer. The dishwasher is whisper quiet and works off of WiFi to be programed for energy saving. This modern chef kitchen features big deep cabinets, oversided drawers for pots and pans and even a lazy susan. Special features include frosted glass cabinet doors and there are double ovens. All appliances are in stainless steel. Enjoy cooking with gas on your large cook top. The downstairs hass dark modern concrete floors, where the stairs and upstairs are a warm maple wood. Every bedroom has a walk in closet for a total of 4 walk in closets, 2 linen closets, under the stair closet, a wall of storage and racks in the laundry room and a pantry. There are bars and resturants and only a few blocks North of West 6th. Area Has portected bike lanes running all the way to downtown and lady bird lake right from the front steps. Area parks with pickleball and splash pads, playgrounds and public pool with huge 8' deep end is blocks away. The B property does not interact with the A property to access their home, they access through the alley. Title has been opened at Texas National Title. Buyer to verify that the HOA is inactive and does not collect fees.
Last Listed By
Lux Haus Realty Brokerage Phone: (512) 770-6300 License #0643301 Listed on: 06/09/2025
Home Details
Home Type
- Single Family
Est. Annual Taxes
- $11,863
Year Built
- Built in 2005
Lot Details
- 7,963 Sq Ft Lot
- North Facing Home
- Corner Lot
- Gentle Sloping Lot
- Wooded Lot
- Back Yard Fenced and Front Yard
- LOT B Does Not Access Through A
Property Views
- City
- Neighborhood
Home Design
- Slab Foundation
- Composition Roof
- Vinyl Siding
Interior Spaces
- 1,530 Sq Ft Home
- 2-Story Property
- Open Floorplan
- High Ceiling
- Ceiling Fan
- Recessed Lighting
- Storage
- Washer and Dryer
- Smart Thermostat
Kitchen
- Oven
- Range Hood
- Microwave
- Dishwasher
- Stainless Steel Appliances
- Kitchen Island
- Granite Countertops
Flooring
- Wood
- Concrete
- Tile
Bedrooms and Bathrooms
- 4 Bedrooms | 1 Primary Bedroom on Main
- Walk-In Closet
- 2 Full Bathrooms
Parking
- 4 Parking Spaces
- Driveway
Outdoor Features
- Covered patio or porch
- Shed
Location
- Property is near public transit
Schools
- Blackshear Elementary School
- Kealing Middle School
- Eastside Early College High School
Utilities
- Central Heating and Cooling System
- Vented Exhaust Fan
- High Speed Internet
Listing and Financial Details
- Assessor Parcel Number 02080928020000
Community Details
Overview
- Property has a Home Owners Association
- New York Condominiums Association
- New York Condo Subdivision
- Community Lake
Amenities
- Community Barbecue Grill
- Picnic Area
- Shops
- Restaurant
- Door to Door Trash Pickup
- Community Library
Recreation
- Tennis Courts
- Community Playground
- Community Pool
- Park
- Dog Park
- Trails
Map
Home Values in the Area
Average Home Value in this Area
Tax History
| Year | Tax Paid | Tax Assessment Tax Assessment Total Assessment is a certain percentage of the fair market value that is determined by local assessors to be the total taxable value of land and additions on the property. | Land | Improvement |
|---|---|---|---|---|
| 2023 | $11,863 | $790,827 | $187,500 | $603,327 |
| 2022 | $14,345 | $726,380 | $187,500 | $538,880 |
| 2021 | $9,764 | $448,570 | $125,000 | $323,570 |
| 2020 | $7,945 | $370,419 | $125,000 | $245,419 |
| 2018 | $8,022 | $362,317 | $125,000 | $237,317 |
| 2017 | $6,096 | $273,324 | $90,000 | $231,768 |
| 2016 | $5,541 | $248,476 | $90,000 | $221,931 |
| 2015 | $4,460 | $225,887 | $75,000 | $180,195 |
| 2014 | $4,460 | $205,352 | $0 | $0 |
Property History
| Date | Event | Price | Change | Sq Ft Price |
|---|---|---|---|---|
| 06/09/2025 06/09/25 | For Sale | $690,000 | 0.0% | $451 / Sq Ft |
| 01/21/2023 01/21/23 | Rented | $5,600 | +14.3% | -- |
| 01/16/2023 01/16/23 | Under Contract | -- | -- | -- |
| 10/09/2022 10/09/22 | Price Changed | $4,900 | -10.9% | $3 / Sq Ft |
| 10/05/2022 10/05/22 | Price Changed | $5,500 | -6.8% | $4 / Sq Ft |
| 09/23/2022 09/23/22 | For Rent | $5,900 | 0.0% | -- |
| 10/19/2021 10/19/21 | Sold | -- | -- | -- |
| 09/02/2021 09/02/21 | Pending | -- | -- | -- |
| 09/02/2021 09/02/21 | Price Changed | $699,900 | -3.5% | $457 / Sq Ft |
| 08/29/2021 08/29/21 | Price Changed | $725,000 | -3.2% | $474 / Sq Ft |
| 08/21/2021 08/21/21 | Price Changed | $749,000 | -4.6% | $490 / Sq Ft |
| 08/12/2021 08/12/21 | For Sale | $785,000 | 0.0% | $513 / Sq Ft |
| 05/29/2019 05/29/19 | Rented | $3,200 | +6.7% | -- |
| 05/28/2019 05/28/19 | Under Contract | -- | -- | -- |
| 05/17/2019 05/17/19 | Price Changed | $3,000 | -9.1% | $2 / Sq Ft |
| 05/06/2019 05/06/19 | Price Changed | $3,300 | -8.3% | $2 / Sq Ft |
| 04/18/2019 04/18/19 | For Rent | $3,600 | 0.0% | -- |
| 09/27/2017 09/27/17 | Sold | -- | -- | -- |
| 09/13/2017 09/13/17 | Pending | -- | -- | -- |
| 08/08/2017 08/08/17 | For Sale | $399,000 | -- | $261 / Sq Ft |
Purchase History
| Date | Type | Sale Price | Title Company |
|---|---|---|---|
| Vendors Lien | -- | Texas National Title | |
| Vendors Lien | -- | None Available | |
| Vendors Lien | -- | Heritage Title | |
| Vendors Lien | -- | Itc |
Mortgage History
| Date | Status | Loan Amount | Loan Type |
|---|---|---|---|
| Open | $629,910 | New Conventional | |
| Previous Owner | $253,600 | New Conventional | |
| Previous Owner | $250,000 | New Conventional | |
| Previous Owner | $198,830 | FHA | |
| Previous Owner | $202,276 | FHA | |
| Previous Owner | $188,575 | Purchase Money Mortgage |
Similar Homes in Austin, TX
Source: Unlock MLS (Austin Board of REALTORS®)
MLS Number: 7470590
APN: 772271
- 1191 Chicon St
- 1706 Pennsylvania Ave
- 1702 Pennsylvania Ave
- 1904 S L Davis Ave Unit 1
- 1700 Pennsylvania Ave
- 1212 Poquito St
- 1212 Poquito St Unit 2
- 2104 New York Ave
- 2105 E 12th St
- 1185 Coleto St
- 1183 Coleto St
- 2108 E 12th St
- 2105 Sl Davis Ave Unit 1
- 2105 Sl Davis Ave Unit 2
- 1608 Pennsylvania Ave
- 1305 Salina St Unit 2
- 1208 Coleto St
- 1309 Chicon St Unit 202
- 1304 Alamo St
- 2100 Rosewood Ave Unit B
