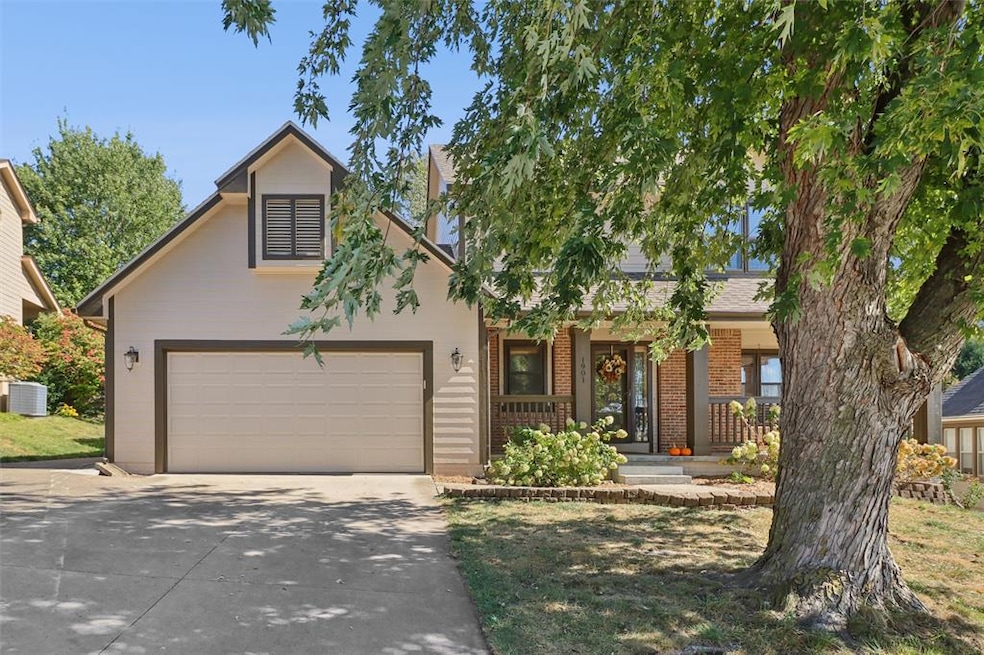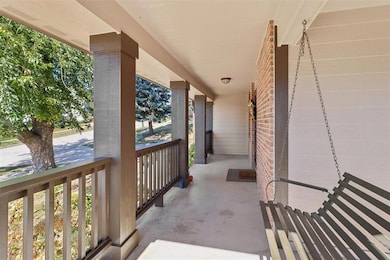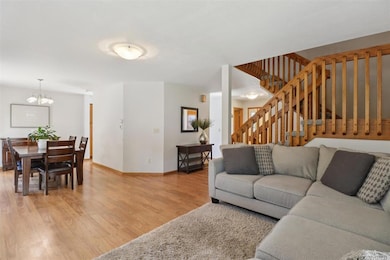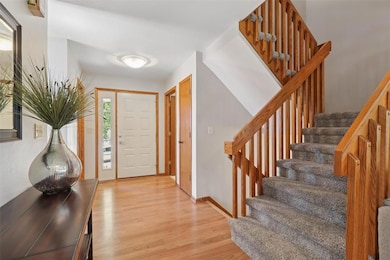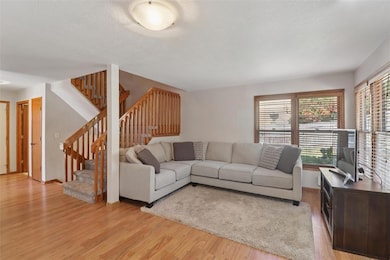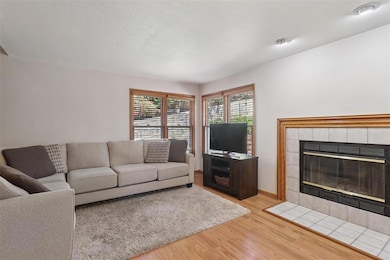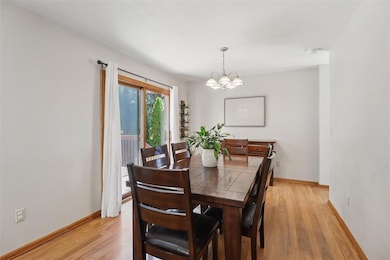Estimated payment $2,316/month
Highlights
- Deck
- Vaulted Ceiling
- Shades
- Valley High School Rated A
- No HOA
- Eat-In Kitchen
About This Home
Location...location...location. Well cared for 3-bedroom-3-bath home boasts tons of natural light that seamlessly integrates the kitchen, living area with fireplace, 1⁄2 bath, and dining area. Off the dining area are sliders to a private, fenced backyard & large deck. Kitchen features a window above the sink, portable island, built-in desk, pantry and SS appliances. Upstairs, the expansive primary bedroom is impressive with a vaulted ceiling, ensuite bath with vanity, shower, and his/her closets. Two additional spacious bedrooms and a full bath complete the upstairs. Basement is finished with a family room, wet bar, bonus area, and 2 additional rooms for storage/tools. From the two car attached garage is the laundry room/drop zone with storage cabinets. Convenient 3rd Stall Concrete pad. Recent update Oct 2025: New Cement Board Siding/New Paint. Conveniently located next to a park, walking paths, shopping, restaurants and more. WDM Schools.
Home Details
Home Type
- Single Family
Est. Annual Taxes
- $5,335
Year Built
- Built in 1989
Lot Details
- 8,627 Sq Ft Lot
- Property is Fully Fenced
- Wood Fence
- Chain Link Fence
Home Design
- Brick Exterior Construction
- Asphalt Shingled Roof
- Cement Board or Planked
Interior Spaces
- 1,701 Sq Ft Home
- 2-Story Property
- Wet Bar
- Vaulted Ceiling
- Wood Burning Fireplace
- Shades
- Drapes & Rods
- Family Room Downstairs
- Dining Area
- Fire and Smoke Detector
- Finished Basement
Kitchen
- Eat-In Kitchen
- Stove
- Microwave
- Dishwasher
Flooring
- Carpet
- Laminate
- Vinyl
Bedrooms and Bathrooms
- 3 Bedrooms
Laundry
- Laundry Room
- Laundry on main level
- Dryer
- Washer
Parking
- 2 Car Attached Garage
- Driveway
Additional Features
- Deck
- Forced Air Heating and Cooling System
Community Details
- No Home Owners Association
Listing and Financial Details
- Assessor Parcel Number 29100861000000
Map
Home Values in the Area
Average Home Value in this Area
Tax History
| Year | Tax Paid | Tax Assessment Tax Assessment Total Assessment is a certain percentage of the fair market value that is determined by local assessors to be the total taxable value of land and additions on the property. | Land | Improvement |
|---|---|---|---|---|
| 2025 | $5,026 | $365,200 | $59,700 | $305,500 |
| 2024 | $5,026 | $339,800 | $54,600 | $285,200 |
| 2023 | $5,060 | $339,800 | $54,600 | $285,200 |
| 2022 | $4,998 | $278,900 | $46,000 | $232,900 |
| 2021 | $4,764 | $278,900 | $46,000 | $232,900 |
| 2020 | $4,690 | $253,000 | $41,700 | $211,300 |
| 2019 | $4,314 | $253,000 | $41,700 | $211,300 |
| 2018 | $4,226 | $225,100 | $36,000 | $189,100 |
| 2017 | $4,188 | $225,100 | $36,000 | $189,100 |
| 2016 | $4,094 | $218,000 | $34,500 | $183,500 |
| 2015 | $4,094 | $218,000 | $34,500 | $183,500 |
| 2014 | $3,684 | $195,600 | $30,100 | $165,500 |
Property History
| Date | Event | Price | List to Sale | Price per Sq Ft | Prior Sale |
|---|---|---|---|---|---|
| 10/27/2025 10/27/25 | Price Changed | $355,000 | -1.4% | $209 / Sq Ft | |
| 10/09/2025 10/09/25 | For Sale | $360,000 | +77.6% | $212 / Sq Ft | |
| 09/22/2015 09/22/15 | Sold | $202,750 | +1.4% | $119 / Sq Ft | View Prior Sale |
| 09/22/2015 09/22/15 | Pending | -- | -- | -- | |
| 08/21/2015 08/21/15 | For Sale | $199,900 | +8.1% | $118 / Sq Ft | |
| 02/27/2013 02/27/13 | Sold | $185,000 | -2.6% | $109 / Sq Ft | View Prior Sale |
| 02/27/2013 02/27/13 | Pending | -- | -- | -- | |
| 11/17/2012 11/17/12 | For Sale | $189,900 | -- | $112 / Sq Ft |
Purchase History
| Date | Type | Sale Price | Title Company |
|---|---|---|---|
| Interfamily Deed Transfer | -- | None Available | |
| Warranty Deed | $203,000 | Attorney | |
| Warranty Deed | $185,000 | None Available | |
| Warranty Deed | $168,000 | Itc | |
| Interfamily Deed Transfer | -- | None Available | |
| Interfamily Deed Transfer | -- | -- | |
| Interfamily Deed Transfer | -- | -- |
Mortgage History
| Date | Status | Loan Amount | Loan Type |
|---|---|---|---|
| Open | $179,096 | New Conventional | |
| Closed | $192,613 | New Conventional | |
| Previous Owner | $175,000 | New Conventional | |
| Previous Owner | $33,700 | Stand Alone Second | |
| Previous Owner | $134,800 | Purchase Money Mortgage | |
| Previous Owner | $132,000 | New Conventional |
Source: Des Moines Area Association of REALTORS®
MLS Number: 728039
APN: 291-00861000000
- 1841 NW 89th Ct
- 1824 NW 90th St
- 8826 Franklin Ave
- 8833 Luin Dr
- 1474 NW 90th St
- 17686 Townsend Dr
- 17769 Townsend Dr
- 8195 Sunrise Blvd
- TBD Hickman Rd
- 17686 Hammontree Dr
- 8011 Northwest Dr
- 8075 Garrison Rd
- 8112 Cobblestone Rd
- 1590 Parkside Ln
- 1630 Parkside Ln
- 1550 Parkside Ln
- 1600 Parkside Ln
- 2405 81st Cir
- 1808 80th St
- 8024 Cobblestone Rd
- 1872 NW 82nd St
- 8825 Hickman Rd
- 3000 University Ave
- 2701 Westown Pkwy
- 7715 Hickman Rd
- 7625 Hickman Rd
- 2000 Westown Pkwy
- 7631 Hickman Rd
- 3241 86th St
- 2510 Canterbury Rd
- 1200 31st St
- 3650 Patricia Dr
- 3405 Woodland Ave
- 1201 Office Park Rd
- 3705 Elm Dr
- 6710 Northwest Dr Unit Duplex
- 11040 Hickman Rd
- 1155 Office Park Rd
- 1200 Office Park Rd
- 3901 Woodland Ave
