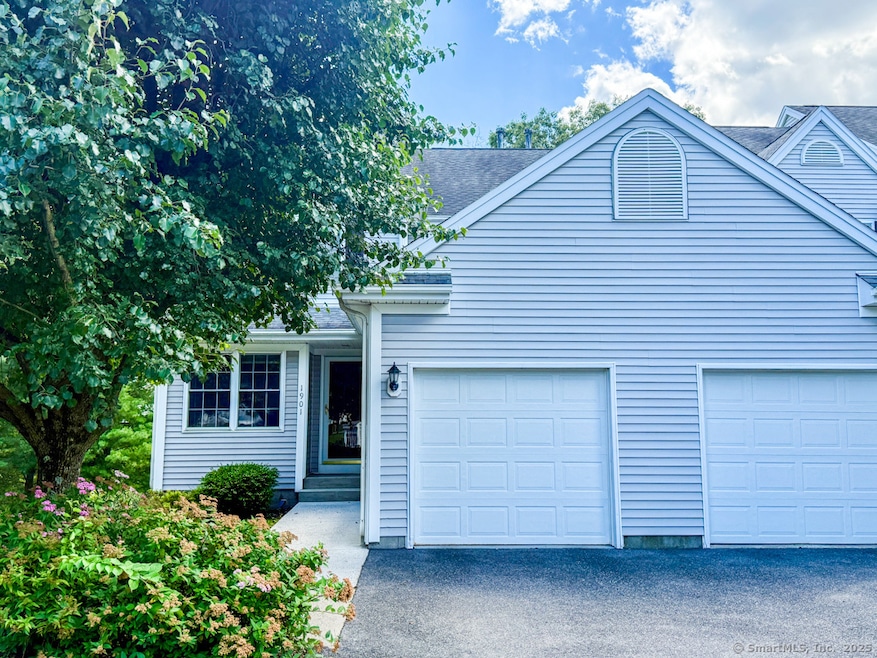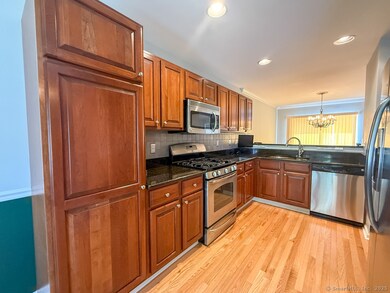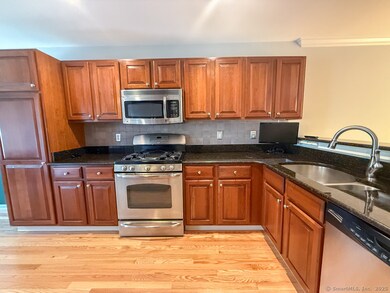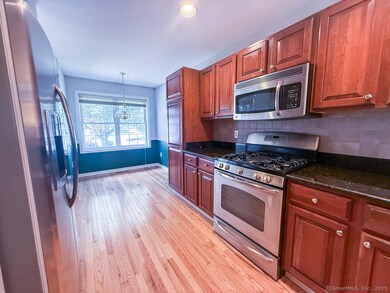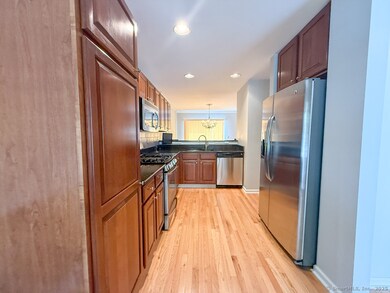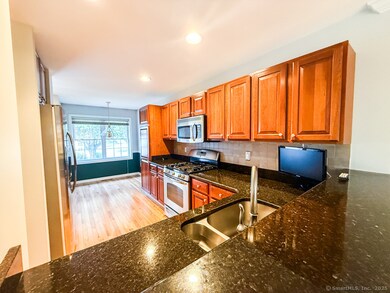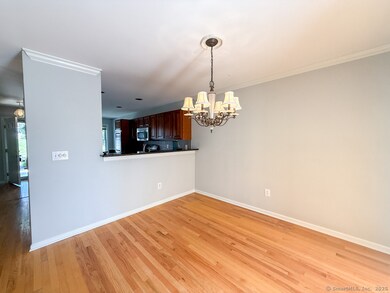1901 Pinnacle Way Danbury, CT 06811
Highlights
- In Ground Pool
- Property is near public transit
- 1 Fireplace
- Deck
- Attic
- End Unit
About This Home
and a third space on the lower level with a full bath that could easily be used as an optional third bedroom as it has a full bath, door, sliders to the lower level patio, and closet. The space is a perfect layout for an in-law, nanny, family room, home office or gym. The primary bedroom has a vaulted ceiling, walk-in-closet and private full bath with double vanity sinks and large linen closet. The 2ndbedroom has double door closets and its own private full bath. There is also an additional half bath on the main floor off of the kitchen and living room/dining room area. The kitchen has stainless steel appliances, granite countertops, and great storage space as well as a casual dining area. New laundry units on the first floor, new mechanicals (gas heat), and amazing sunset views off the oversized private deck. There is also unfinished storage space on the lower level off the mechanical room to store holiday decorations and more. The townhouse has a unit garage and lots of storage space. The complex offers a large pool, clubhouse, and walking trail. Plenty of visitor parking too! Close to I-84, Route 7, shopping, dining, and More. A great place to live and ready for immediate occupancy. Landlord requires credit score above 700. Use Rentspree to apply. Pets will be considered.
Townhouse Details
Home Type
- Townhome
Est. Annual Taxes
- $6,948
Year Built
- Built in 1999
Lot Details
- End Unit
Home Design
- Vinyl Siding
Interior Spaces
- 1,820 Sq Ft Home
- 1 Fireplace
Kitchen
- Gas Range
- Microwave
- Dishwasher
Bedrooms and Bathrooms
- 2 Bedrooms
Laundry
- Laundry on main level
- Dryer
- Washer
Attic
- Storage In Attic
- Unfinished Attic
- Attic or Crawl Hatchway Insulated
Finished Basement
- Heated Basement
- Walk-Out Basement
- Basement Fills Entire Space Under The House
- Basement Storage
Parking
- 1 Car Garage
- Parking Deck
Pool
- In Ground Pool
- Fence Around Pool
Outdoor Features
- Deck
- Patio
- Exterior Lighting
Location
- Property is near public transit
- Property is near a golf course
Schools
- Stadley Rough Elementary School
- Broadview Middle School
- Danbury High School
Utilities
- Forced Air Zoned Heating and Cooling System
- Heating System Uses Natural Gas
Community Details
- Association fees include grounds maintenance, trash pickup, snow removal, water, sewer, property management, pest control, pool service
- Property managed by REI Management
Listing and Financial Details
- Assessor Parcel Number 1947567
Map
Source: SmartMLS
MLS Number: 24106263
APN: DANB-000007K-000000-000106-000237
- 1401 Pinnacle Way
- 1803 Revere Rd
- 2006 Hancock Dr
- 6001 Heartwood Ln
- 5004 Heartwood Ln
- 75 Brittania Dr Unit 75
- 17 Brittania Dr Unit 17
- 0 Country Ridge Rd
- 73 Brittania Dr Unit 73
- 20 Karen Rd
- 37 Stadley Rough Rd
- 4 Cambridge Dr
- 8 Cambridge Dr
- 2303 Eaton Ct
- 45 Twin Oaks Ln
- 125 Stadley Rough Rd
- 1 Sunrise Rd
- 75 Great Plain Rd
- 8 Tamanny Trail
- 10 Mountainview Terrace
