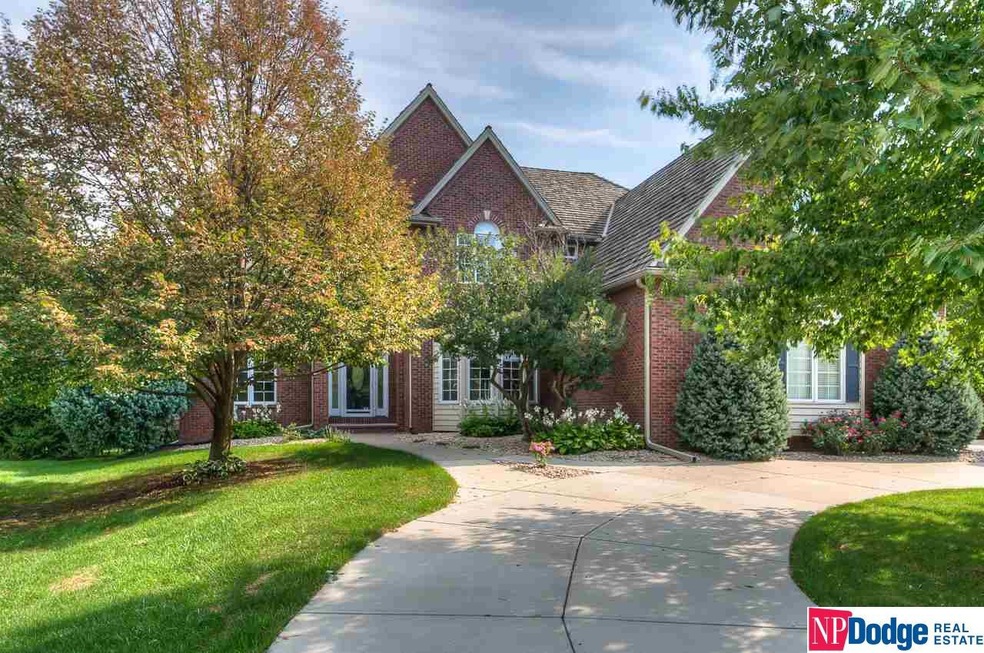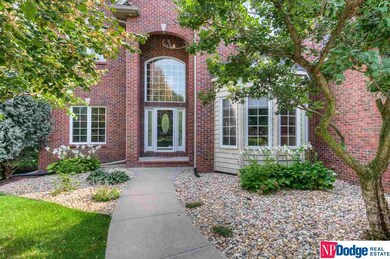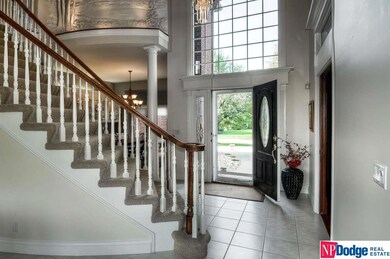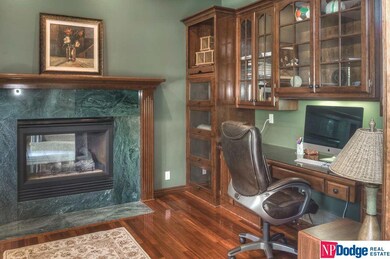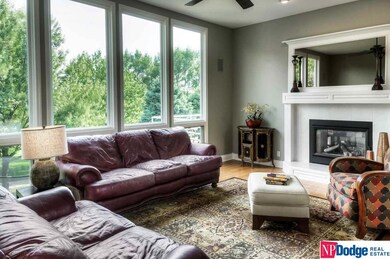
1901 S 182nd Cir Omaha, NE 68130
The Ridges NeighborhoodEstimated Value: $809,871 - $974,000
Highlights
- Golf Course Community
- Spa
- Covered Deck
- Spring Ridge Elementary School Rated A
- Fireplace in Primary Bedroom
- Cathedral Ceiling
About This Home
As of May 2017Beautiful home with a spectacular view of Shadow Ridge 6th fairway. Gorgeous two story entry, huge master suite, hardwood floors, large bedrooms each with it’s own bathroom and walk in closet, finished walkout lower level with wet bar, and great street appeal. This one has all you could ask for in a great location! AMA.
Last Agent to Sell the Property
NP Dodge RE Sales Inc 86Dodge Brokerage Phone: 402-415-8906 License #20140261 Listed on: 03/24/2017

Co-Listed By
NP Dodge RE Sales Inc 86Dodge Brokerage Phone: 402-415-8906 License #0874220
Home Details
Home Type
- Single Family
Est. Annual Taxes
- $11,682
Year Built
- Built in 1997
Lot Details
- Lot Dimensions are 142 x 98
- Sprinkler System
HOA Fees
- $29 Monthly HOA Fees
Parking
- 3 Car Attached Garage
Home Design
- Brick Exterior Construction
- Composition Roof
Interior Spaces
- 2-Story Property
- Wet Bar
- Central Vacuum
- Cathedral Ceiling
- Ceiling Fan
- Skylights
- Bay Window
- Two Story Entrance Foyer
- Living Room with Fireplace
- 4 Fireplaces
- Den with Fireplace
- Recreation Room with Fireplace
- Home Security System
Kitchen
- Oven
- Microwave
- Dishwasher
- Disposal
- Fireplace in Kitchen
Flooring
- Wood
- Wall to Wall Carpet
- Ceramic Tile
Bedrooms and Bathrooms
- 5 Bedrooms
- Fireplace in Primary Bedroom
- Walk-In Closet
- Whirlpool Bathtub
- Spa Bath
Laundry
- Dryer
- Washer
Basement
- Walk-Out Basement
- Basement Windows
Outdoor Features
- Spa
- Balcony
- Covered Deck
- Patio
Schools
- Spring Ridge Elementary School
- Elkhorn Ridge Middle School
- Elkhorn South High School
Utilities
- Central Air
- Heating System Uses Gas
- Heat Pump System
- Water Softener
- Cable TV Available
Listing and Financial Details
- Assessor Parcel Number 2117433329
- Tax Block 19
Community Details
Overview
- Association fees include common area maintenance
- The Ridges Subdivision
Recreation
- Golf Course Community
Ownership History
Purchase Details
Home Financials for this Owner
Home Financials are based on the most recent Mortgage that was taken out on this home.Purchase Details
Home Financials for this Owner
Home Financials are based on the most recent Mortgage that was taken out on this home.Purchase Details
Purchase Details
Purchase Details
Home Financials for this Owner
Home Financials are based on the most recent Mortgage that was taken out on this home.Similar Homes in the area
Home Values in the Area
Average Home Value in this Area
Purchase History
| Date | Buyer | Sale Price | Title Company |
|---|---|---|---|
| Massih John N | $490,000 | Aksarben Titlle & Escrow | |
| Paule Laurie L | $508,000 | Nebraska Land Title & Abstra | |
| Doucette William J | $610,000 | -- | |
| Prudential Residential Services | $610,000 | -- | |
| Condit Steven E | $485,000 | -- |
Mortgage History
| Date | Status | Borrower | Loan Amount |
|---|---|---|---|
| Open | Massih John N | $656,000 | |
| Closed | Massih John N | $424,100 | |
| Closed | Swoboda Mattew | $57,202 | |
| Closed | Paule Ross A | $249,000 | |
| Closed | Paule Laurie L | $358,000 | |
| Previous Owner | Condit Steven E | $25,000 | |
| Previous Owner | Condit Steven E | $300,000 | |
| Closed | Condit Steven E | $70,000 |
Property History
| Date | Event | Price | Change | Sq Ft Price |
|---|---|---|---|---|
| 05/19/2017 05/19/17 | Sold | $489,900 | 0.0% | $96 / Sq Ft |
| 04/03/2017 04/03/17 | Pending | -- | -- | -- |
| 03/24/2017 03/24/17 | For Sale | $489,999 | -3.5% | $96 / Sq Ft |
| 01/05/2015 01/05/15 | Sold | $508,000 | -7.5% | $100 / Sq Ft |
| 12/09/2014 12/09/14 | Pending | -- | -- | -- |
| 10/29/2014 10/29/14 | For Sale | $549,000 | -- | $108 / Sq Ft |
Tax History Compared to Growth
Tax History
| Year | Tax Paid | Tax Assessment Tax Assessment Total Assessment is a certain percentage of the fair market value that is determined by local assessors to be the total taxable value of land and additions on the property. | Land | Improvement |
|---|---|---|---|---|
| 2023 | $14,061 | $668,800 | $107,000 | $561,800 |
| 2022 | $12,032 | $526,200 | $107,000 | $419,200 |
| 2021 | $12,110 | $526,200 | $107,000 | $419,200 |
| 2020 | $12,224 | $526,200 | $107,000 | $419,200 |
| 2019 | $12,185 | $526,200 | $107,000 | $419,200 |
| 2018 | $11,820 | $515,000 | $107,000 | $408,000 |
| 2017 | $11,656 | $515,000 | $107,000 | $408,000 |
| 2016 | $12,537 | $557,000 | $107,000 | $450,000 |
| 2015 | $11,629 | $520,600 | $100,000 | $420,600 |
| 2014 | $11,629 | $520,600 | $100,000 | $420,600 |
Agents Affiliated with this Home
-
Amy Lindsay

Seller's Agent in 2017
Amy Lindsay
NP Dodge Real Estate Sales, Inc.
(402) 415-8906
68 Total Sales
-
Jeff Rensch

Seller Co-Listing Agent in 2017
Jeff Rensch
NP Dodge Real Estate Sales, Inc.
(402) 677-5333
4 in this area
520 Total Sales
-
Kristy Bruck

Buyer's Agent in 2017
Kristy Bruck
Nebraska Realty
(402) 301-4880
132 Total Sales
-
Todd Bartusek

Seller's Agent in 2015
Todd Bartusek
BHHS Ambassador Real Estate
(402) 215-7383
428 Total Sales
-
Karen Jennings

Buyer's Agent in 2015
Karen Jennings
BHHS Ambassador Real Estate
(402) 290-6296
2 in this area
556 Total Sales
Map
Source: Great Plains Regional MLS
MLS Number: 21704951
APN: 1743-3329-21
- 18419 Poppleton Cir
- 2143 S 181st Cir
- 1322 S 180th Plaza
- 1507 S 179th Ave
- 1316 S 181st Plaza
- 18320 Dupont Cir
- 2330 S 183rd Cir
- 18313 Dupont Cir
- 2307 S 184th Cir
- 18024 Poppleton Plaza
- 18305 Mason St
- 18057 Mayberry St
- 18421 Mason St
- 2442 S 186th Cir
- 2309 S 176th Ct
- 2025 S 189th Cir
- 948 S 183rd St
- 17501 Dupont Plaza Cir
- 926 S 185th St
- 17502 Dupont Plaza Cir
- 1901 S 182nd Cir
- 1907 S 182nd Cir
- 1802 S 183rd Cir
- 1913 S 182nd Cir
- 1801 S 183rd Cir
- 1910 S 182nd Cir
- 1808 S 183rd Cir
- 1919 S 182nd Cir
- 1916 S 182nd Cir
- 1820 S 183rd Cir
- 1814 S 183rd Cir
- 1925 S 182nd Cir
- 18206 Cedar Cir
- 1920 S 182nd Cir
- 18210 Cedar Cir
- 18210 Cedar Cr
- 1904 S 183rd Cir
- 1924 S 182nd Cir
- 1931 S 182nd Cir
- 1520 N 182
