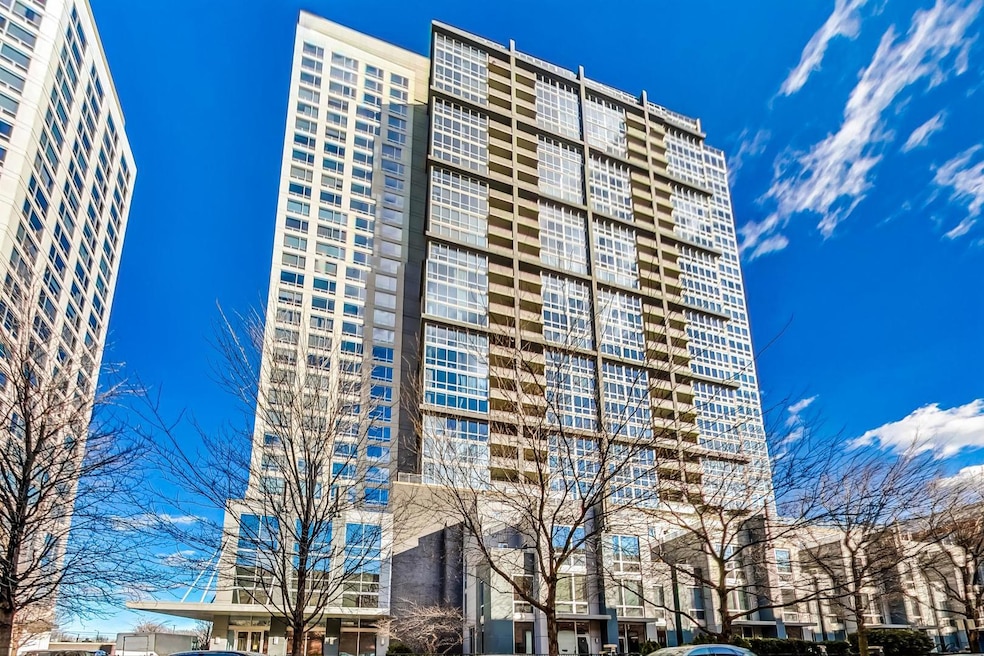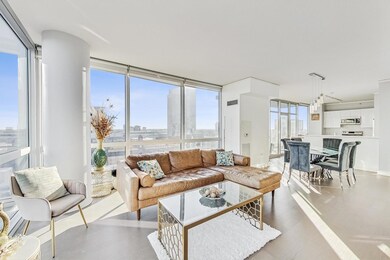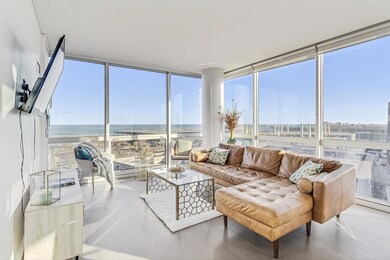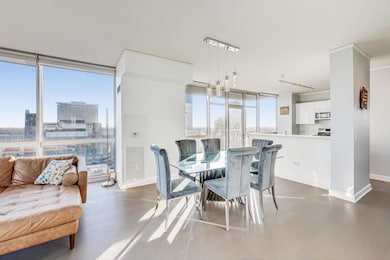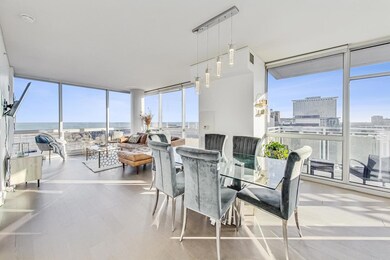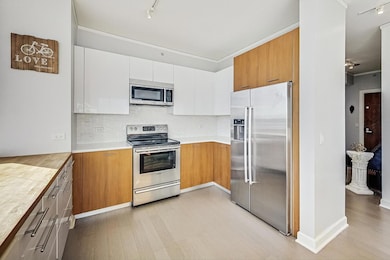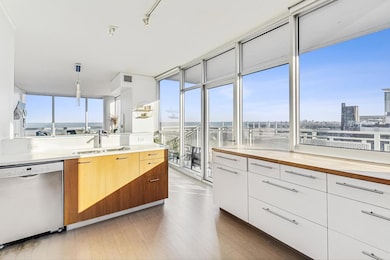
Museum Park Place & Harbor View 1901 S Calumet Ave Unit 1601 Chicago, IL 60616
Prairie District NeighborhoodHighlights
- Doorman
- Fitness Center
- Sauna
- Water Views
- Wood Flooring
- 2-minute walk to Prairie District Park
About This Home
As of April 2025Experience modern luxury in this spacious 3-bedroom, 2-bathroom condo in this exclusive private and quiet East South Loop neighborhood. Spanning 1,580 sq. ft., it features an open floor plan, 9-foot ceilings, and ample natural light. Enjoy cooking in the gourmet kitchen with granite countertops, stainless steel appliances and an oversized island, all with stunning views. The master suite boasts lake views, a luxurious en-suite bathroom with a soaking tub, and double closets. Additional bedrooms offer north and west views. Harbor View offers top-tier amenities like 24-hour door staff, a fitness center, a party room, a rooftop pool with cabanas, onsite management, and a dog run. Conveniently, a deeded garage parking space is included, and it's close to the lakefront and Museum Campus via the 18th Street Bridge. This condo beautifully combines location, views, and luxurious living.
Last Agent to Sell the Property
@properties Christie's International Real Estate License #475162124

Property Details
Home Type
- Condominium
Est. Annual Taxes
- $8,278
Year Built
- Built in 2007
Lot Details
- Dog Run
- Additional Parcels
HOA Fees
- $1,146 Monthly HOA Fees
Parking
- 1 Car Garage
- Parking Included in Price
Interior Spaces
- 1,580 Sq Ft Home
- Entrance Foyer
- Family Room
- Combination Dining and Living Room
- Storage
- Wood Flooring
Kitchen
- Range
- Microwave
- Dishwasher
- Stainless Steel Appliances
- Disposal
Bedrooms and Bathrooms
- 3 Bedrooms
- 3 Potential Bedrooms
- Walk-In Closet
- Bathroom on Main Level
- 2 Full Bathrooms
- Dual Sinks
- Soaking Tub
- Separate Shower
Laundry
- Laundry Room
- Laundry on main level
- Dryer
- Washer
Home Security
Accessible Home Design
- Accessibility Features
- Doors swing in
- Doors with lever handles
- Doors are 32 inches wide or more
- No Interior Steps
- Low Pile Carpeting
Outdoor Features
- Patio
Schools
- National Teachers Elementary Sch
- Jones College Prep High School
Utilities
- Forced Air Heating and Cooling System
- Lake Michigan Water
Community Details
Overview
- Association fees include heat, air conditioning, water, parking, doorman, exercise facilities, pool, exterior maintenance, scavenger, snow removal, internet
- 288 Units
- Deborah Ohagan Association, Phone Number (312) 225-5700
- Property managed by First Services Residential
- 30-Story Property
Amenities
- Doorman
- Sundeck
- Party Room
- Community Storage Space
- Elevator
Recreation
- Bike Trail
Pet Policy
- Limit on the number of pets
- Pet Deposit Required
- Dogs and Cats Allowed
Security
- Resident Manager or Management On Site
- Fire Sprinkler System
Ownership History
Purchase Details
Home Financials for this Owner
Home Financials are based on the most recent Mortgage that was taken out on this home.Purchase Details
Home Financials for this Owner
Home Financials are based on the most recent Mortgage that was taken out on this home.Purchase Details
Home Financials for this Owner
Home Financials are based on the most recent Mortgage that was taken out on this home.Map
About Museum Park Place & Harbor View
Similar Homes in Chicago, IL
Home Values in the Area
Average Home Value in this Area
Purchase History
| Date | Type | Sale Price | Title Company |
|---|---|---|---|
| Warranty Deed | $567,000 | Proper Title | |
| Warranty Deed | $565,000 | Attorney | |
| Special Warranty Deed | $526,000 | None Available |
Mortgage History
| Date | Status | Loan Amount | Loan Type |
|---|---|---|---|
| Open | $425,250 | New Conventional | |
| Previous Owner | $510,195 | New Conventional |
Property History
| Date | Event | Price | Change | Sq Ft Price |
|---|---|---|---|---|
| 04/02/2025 04/02/25 | Sold | $567,000 | -1.4% | $359 / Sq Ft |
| 03/04/2025 03/04/25 | Pending | -- | -- | -- |
| 02/12/2025 02/12/25 | Price Changed | $575,000 | 0.0% | $364 / Sq Ft |
| 02/12/2025 02/12/25 | For Sale | $575,000 | +1.8% | $364 / Sq Ft |
| 06/05/2020 06/05/20 | Sold | $565,000 | -2.4% | $358 / Sq Ft |
| 05/20/2020 05/20/20 | Pending | -- | -- | -- |
| 04/24/2020 04/24/20 | For Sale | $579,000 | +10.1% | $366 / Sq Ft |
| 04/24/2014 04/24/14 | Sold | $526,000 | 0.0% | $333 / Sq Ft |
| 02/26/2014 02/26/14 | Pending | -- | -- | -- |
| 02/26/2014 02/26/14 | For Sale | $526,000 | -- | $333 / Sq Ft |
Tax History
| Year | Tax Paid | Tax Assessment Tax Assessment Total Assessment is a certain percentage of the fair market value that is determined by local assessors to be the total taxable value of land and additions on the property. | Land | Improvement |
|---|---|---|---|---|
| 2024 | $708 | $3,487 | $252 | $3,235 |
| 2023 | $708 | $3,434 | $203 | $3,231 |
| 2022 | $708 | $3,434 | $203 | $3,231 |
| 2021 | $692 | $3,432 | $202 | $3,230 |
| 2020 | $665 | $2,985 | $166 | $2,819 |
| 2019 | $653 | $3,251 | $166 | $3,085 |
| 2018 | $642 | $3,251 | $166 | $3,085 |
| 2017 | $643 | $2,989 | $129 | $2,860 |
| 2016 | $599 | $2,989 | $129 | $2,860 |
| 2015 | $548 | $2,989 | $129 | $2,860 |
| 2014 | $246 | $1,325 | $57 | $1,268 |
| 2013 | $482 | $2,649 | $57 | $2,592 |
Source: Midwest Real Estate Data (MRED)
MLS Number: 12277192
APN: 17-22-310-025-1341
- 1901 S Calumet Ave Unit 1803
- 1901 S Calumet Ave Unit 2712
- 1901 S Calumet Ave Unit 611
- 1901 S Calumet Ave Unit 704
- 1901 S Calumet Ave Unit 2003
- 1901 S Calumet Ave Unit 802
- 1841 S Calumet Ave Unit 1909
- 1841 S Calumet Ave Unit 704
- 1841 S Calumet Ave Unit P197
- 1841 S Calumet Ave Unit 1403
- 1841 S Calumet Ave Unit 2207
- 1841 S Calumet Ave Unit GU195
- 1841 S Calumet Ave Unit 2202
- 1841 S Calumet Ave Unit 2204
- 1841 S Calumet Ave Unit 1805
- 1841 S Calumet Ave Unit GU221
- 1841 S Calumet Ave Unit GU211
- 2008 S Calumet Ave Unit G
- 2008 S Calumet Ave Unit I
- 1929 S Prairie Ave
