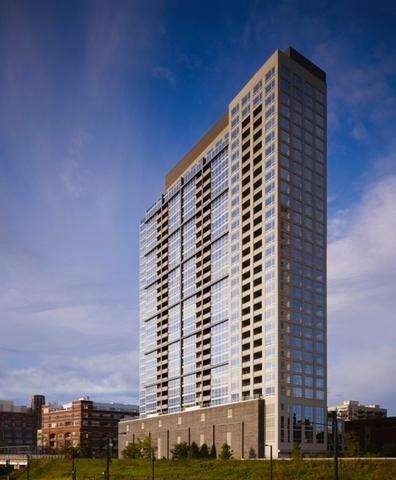
Museum Park Place & Harbor View 1901 S Calumet Ave Unit 2302 Chicago, IL 60616
Prairie District NeighborhoodHighlights
- Den
- Balcony
- Soaking Tub
- Stainless Steel Appliances
- Attached Garage
- 2-minute walk to Prairie District Park
About This Home
As of January 2025South Loop Luxury presents Harbor View. Offering unmatched style & views.Amenities incl: 24hr door staff, pool & sundeck, party rm, gym & dog park. "Signature" style incl: 9'ceilings, Snaidero cabs, quartz cntrs, Bosch SS appls, stone/porcelain baths, floor-to-ceiling wndws,pvt balc, W/D. MODEL UNITS SHOWN. Walk to Lake MI, Soldier Field, Museum Campus, trains/buses & entertainment. Dev.Lic#2179848
Last Agent to Sell the Property
Erin Ward
Erin Ward License #475125947 Listed on: 06/23/2014
Property Details
Home Type
- Condominium
Est. Annual Taxes
- $708
Year Built
- 2007
Lot Details
- East or West Exposure
- Dog Run
HOA Fees
- $493 per month
Parking
- Attached Garage
- Heated Garage
- Garage Door Opener
- Parking Included in Price
- Garage Is Owned
Home Design
- Concrete Siding
Interior Spaces
- Den
- Laminate Flooring
Kitchen
- Breakfast Bar
- Oven or Range
- Microwave
- Dishwasher
- Stainless Steel Appliances
- Disposal
Bedrooms and Bathrooms
- Primary Bathroom is a Full Bathroom
- Dual Sinks
- Soaking Tub
Laundry
- Dryer
- Washer
Outdoor Features
- Patio
Utilities
- Forced Air Heating and Cooling System
- Lake Michigan Water
Community Details
- Pets Allowed
Ownership History
Purchase Details
Home Financials for this Owner
Home Financials are based on the most recent Mortgage that was taken out on this home.Purchase Details
Home Financials for this Owner
Home Financials are based on the most recent Mortgage that was taken out on this home.Similar Homes in Chicago, IL
Home Values in the Area
Average Home Value in this Area
Purchase History
| Date | Type | Sale Price | Title Company |
|---|---|---|---|
| Warranty Deed | $465,000 | Chicago Title | |
| Special Warranty Deed | $455,000 | -- | |
| Special Warranty Deed | $455,000 | -- | |
| Special Warranty Deed | $455,000 | -- |
Mortgage History
| Date | Status | Loan Amount | Loan Type |
|---|---|---|---|
| Open | $348,750 | New Conventional |
Property History
| Date | Event | Price | Change | Sq Ft Price |
|---|---|---|---|---|
| 01/10/2025 01/10/25 | Sold | $465,000 | +3.3% | $388 / Sq Ft |
| 08/16/2024 08/16/24 | Pending | -- | -- | -- |
| 08/16/2024 08/16/24 | For Sale | $450,000 | -1.1% | $375 / Sq Ft |
| 08/07/2014 08/07/14 | Sold | $455,000 | 0.0% | $378 / Sq Ft |
| 07/16/2014 07/16/14 | Pending | -- | -- | -- |
| 06/26/2014 06/26/14 | For Sale | $455,000 | 0.0% | $378 / Sq Ft |
| 06/23/2014 06/23/14 | Pending | -- | -- | -- |
| 06/23/2014 06/23/14 | For Sale | $455,000 | -- | $378 / Sq Ft |
Tax History Compared to Growth
Tax History
| Year | Tax Paid | Tax Assessment Tax Assessment Total Assessment is a certain percentage of the fair market value that is determined by local assessors to be the total taxable value of land and additions on the property. | Land | Improvement |
|---|---|---|---|---|
| 2024 | $708 | $3,487 | $252 | $3,235 |
| 2023 | $708 | $3,434 | $203 | $3,231 |
| 2022 | $708 | $3,434 | $203 | $3,231 |
| 2021 | $692 | $3,432 | $202 | $3,230 |
| 2020 | $665 | $2,985 | $166 | $2,819 |
| 2019 | $653 | $3,251 | $166 | $3,085 |
| 2018 | $642 | $3,251 | $166 | $3,085 |
| 2017 | $643 | $2,989 | $129 | $2,860 |
| 2016 | $599 | $2,989 | $129 | $2,860 |
| 2015 | $548 | $2,989 | $129 | $2,860 |
| 2014 | $148 | $798 | $57 | $741 |
| 2013 | $482 | $2,649 | $57 | $2,592 |
Agents Affiliated with this Home
-
Nicholas Farnsworth

Seller's Agent in 2025
Nicholas Farnsworth
Coldwell Banker Realty
(708) 955-7547
64 in this area
136 Total Sales
-
I
Buyer's Agent in 2025
Inactive Inactive
Baird Warner
-
E
Seller's Agent in 2014
Erin Ward
Erin Ward
-
David Wong

Buyer's Agent in 2014
David Wong
Century 21 Realty Associates
(312) 636-8882
37 Total Sales
About Museum Park Place & Harbor View
Map
Source: Midwest Real Estate Data (MRED)
MLS Number: MRD08652779
APN: 17-22-310-025-1390
- 1901 S Calumet Ave Unit 1803
- 1901 S Calumet Ave Unit 2712
- 1901 S Calumet Ave Unit 704
- 1901 S Calumet Ave Unit 2003
- 1901 S Calumet Ave Unit 802
- 1917 S Calumet Ave
- 1841 S Calumet Ave Unit 1909
- 1841 S Calumet Ave Unit 704
- 1841 S Calumet Ave Unit P197
- 1841 S Calumet Ave Unit 1403
- 1841 S Calumet Ave Unit GU195
- 1841 S Calumet Ave Unit 2202
- 1841 S Calumet Ave Unit 1805
- 1841 S Calumet Ave Unit GU211
- 335 E Cullerton St
- 320 E 21st St Unit 402
- 221 E Cullerton St Unit 401
- 221 E Cullerton St Unit 406
- 221 E Cullerton St Unit 417
- 212 E Cullerton St Unit PH06
