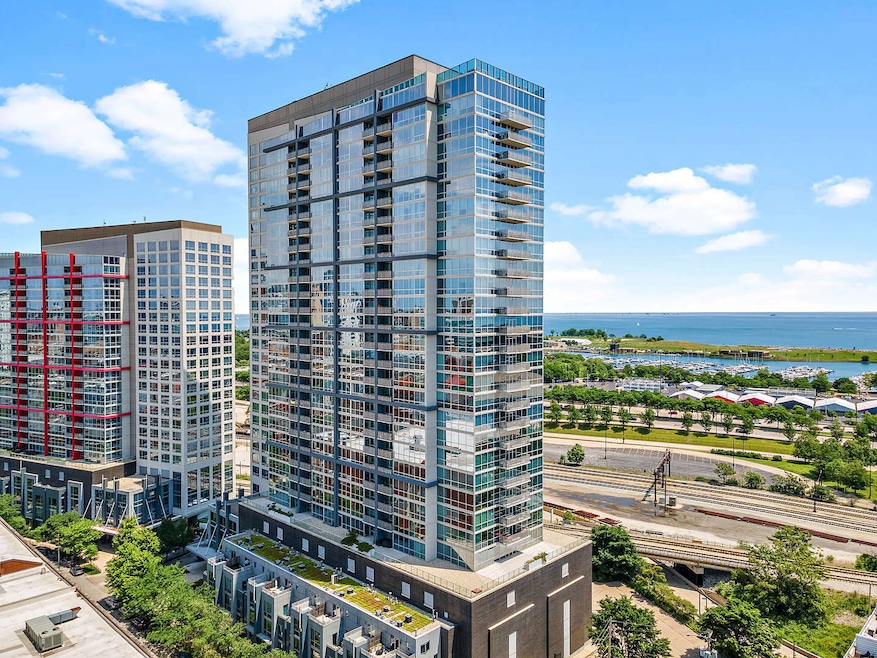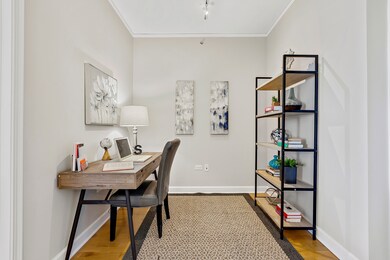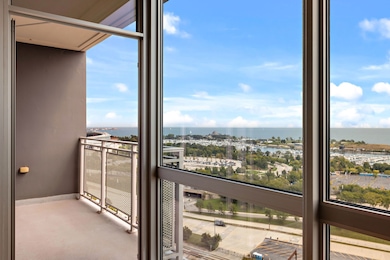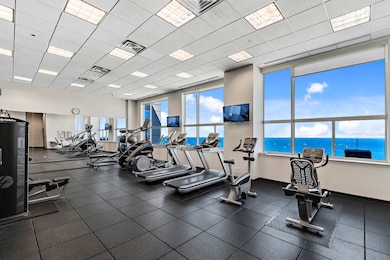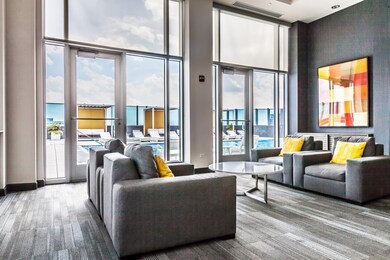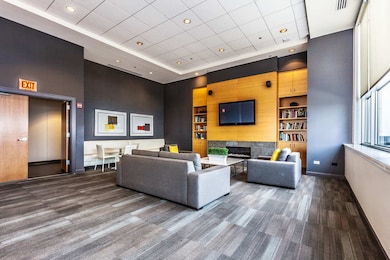
Museum Park Place & Harbor View 1901 S Calumet Ave Unit 2804 Chicago, IL 60616
Prairie District NeighborhoodHighlights
- Doorman
- Above Ground Pool
- Waterfront
- Fitness Center
- Rooftop Deck
- 2-minute walk to Prairie District Park
About This Home
As of May 2025SOLD BEFORE PRINT. Located in Harbor View, one of the most beautiful, well run, full amenity buildings in the South Loop, This premier building boasts a rooftop pool, gym, sauna, community room, 24-hour concierge service, dog run, and fob access throughout. It is located one block away from the Historical Prairie Avenue District and Chicago Women's Park and Gardens, and is easy walking distance to Soldier Field and the lakefront path. Easy access to public transportation and all major highways. Click on other media tab to view Harbor View's promotional video!
Property Details
Home Type
- Condominium
Est. Annual Taxes
- $10,488
Year Built
- Built in 2007
Lot Details
- Waterfront
- Dog Run
- Additional Parcels
HOA Fees
- $1,016 Monthly HOA Fees
Parking
- 2 Car Garage
- Driveway
- Parking Included in Price
Home Design
- Concrete Block And Stucco Construction
Interior Spaces
- 1,200 Sq Ft Home
- Open Floorplan
- Family Room
- Combination Dining and Living Room
- Den
- Door Monitored By TV
Kitchen
- Range
- Microwave
- Dishwasher
- Stainless Steel Appliances
- Granite Countertops
- Disposal
Flooring
- Wood
- Carpet
Bedrooms and Bathrooms
- 2 Bedrooms
- 2 Potential Bedrooms
- Walk-In Closet
- 2 Full Bathrooms
- Dual Sinks
Laundry
- Laundry Room
- Dryer
- Washer
Outdoor Features
- Above Ground Pool
- Rooftop Deck
Utilities
- Forced Air Heating and Cooling System
- Lake Michigan Water
- Cable TV Available
- TV Antenna
Community Details
Overview
- Association fees include heat, air conditioning, water, insurance, security, doorman, exercise facilities, pool, exterior maintenance, lawn care, scavenger, snow removal, internet
- 288 Units
- Jennifer Triezenberg Association, Phone Number (312) 225-5700
- Harbor View Subdivision, Signature Floorplan
- Property managed by FirstService Residential
- Lock-and-Leave Community
- 30-Story Property
Amenities
- Doorman
- Sundeck
- Party Room
- Elevator
- Community Storage Space
Recreation
- Bike Trail
Pet Policy
- Limit on the number of pets
- Pet Deposit Required
- Dogs and Cats Allowed
Security
- Security Service
- Resident Manager or Management On Site
- Fire Sprinkler System
Ownership History
Purchase Details
Home Financials for this Owner
Home Financials are based on the most recent Mortgage that was taken out on this home.Purchase Details
Home Financials for this Owner
Home Financials are based on the most recent Mortgage that was taken out on this home.Map
About Museum Park Place & Harbor View
Similar Homes in Chicago, IL
Home Values in the Area
Average Home Value in this Area
Purchase History
| Date | Type | Sale Price | Title Company |
|---|---|---|---|
| Warranty Deed | $473,500 | Burnet Title | |
| Special Warranty Deed | $416,000 | None Available |
Mortgage History
| Date | Status | Loan Amount | Loan Type |
|---|---|---|---|
| Open | $449,825 | New Conventional |
Property History
| Date | Event | Price | Change | Sq Ft Price |
|---|---|---|---|---|
| 05/23/2025 05/23/25 | Sold | $473,500 | +5.2% | $395 / Sq Ft |
| 05/22/2025 05/22/25 | Pending | -- | -- | -- |
| 05/22/2025 05/22/25 | For Sale | $450,000 | 0.0% | $375 / Sq Ft |
| 03/31/2023 03/31/23 | Rented | $3,200 | +4.9% | -- |
| 03/23/2023 03/23/23 | For Rent | $3,050 | +15.1% | -- |
| 09/01/2019 09/01/19 | Rented | $2,650 | 0.0% | -- |
| 07/08/2019 07/08/19 | For Rent | $2,650 | +1.9% | -- |
| 09/17/2016 09/17/16 | Rented | $2,600 | +4.0% | -- |
| 08/07/2016 08/07/16 | For Rent | $2,500 | 0.0% | -- |
| 07/15/2013 07/15/13 | Sold | $416,000 | 0.0% | $347 / Sq Ft |
| 02/27/2013 02/27/13 | Pending | -- | -- | -- |
| 02/26/2013 02/26/13 | For Sale | $416,000 | -- | $347 / Sq Ft |
Tax History
| Year | Tax Paid | Tax Assessment Tax Assessment Total Assessment is a certain percentage of the fair market value that is determined by local assessors to be the total taxable value of land and additions on the property. | Land | Improvement |
|---|---|---|---|---|
| 2024 | $9,514 | $45,824 | $3,307 | $42,517 |
| 2023 | $9,514 | $46,112 | $2,664 | $43,448 |
| 2022 | $9,514 | $46,112 | $2,664 | $43,448 |
| 2021 | $9,300 | $46,112 | $2,664 | $43,448 |
| 2020 | $8,741 | $39,240 | $2,185 | $37,055 |
| 2019 | $8,586 | $42,734 | $2,185 | $40,549 |
| 2018 | $8,441 | $42,734 | $2,185 | $40,549 |
| 2017 | $8,459 | $39,294 | $1,700 | $37,594 |
| 2016 | $7,870 | $39,294 | $1,700 | $37,594 |
| 2015 | $7,200 | $39,294 | $1,700 | $37,594 |
| 2014 | $4,625 | $24,927 | $760 | $24,167 |
| 2013 | -- | $17,286 | $760 | $16,526 |
Source: Midwest Real Estate Data (MRED)
MLS Number: 12374250
APN: 17-22-310-025-1268
- 1901 S Calumet Ave Unit 1803
- 1901 S Calumet Ave Unit 2712
- 1901 S Calumet Ave Unit 611
- 1901 S Calumet Ave Unit 704
- 1901 S Calumet Ave Unit 2003
- 1901 S Calumet Ave Unit 802
- 1917 S Calumet Ave
- 1841 S Calumet Ave Unit 1909
- 1841 S Calumet Ave Unit 704
- 1841 S Calumet Ave Unit P197
- 1841 S Calumet Ave Unit 1403
- 1841 S Calumet Ave Unit GU195
- 1841 S Calumet Ave Unit 2202
- 1841 S Calumet Ave Unit 1805
- 1841 S Calumet Ave Unit GU211
- 335 E Cullerton St
- 1929 S Prairie Ave
- 221 E Cullerton St Unit 401
- 221 E Cullerton St Unit 406
- 221 E Cullerton St Unit 706
