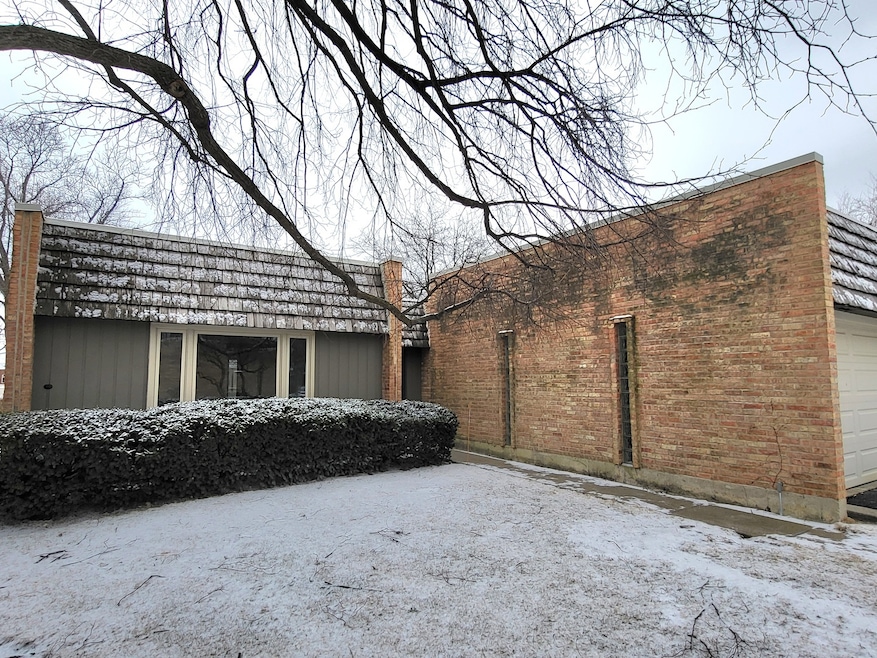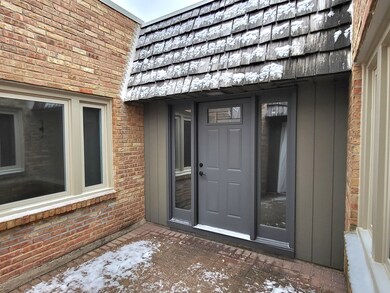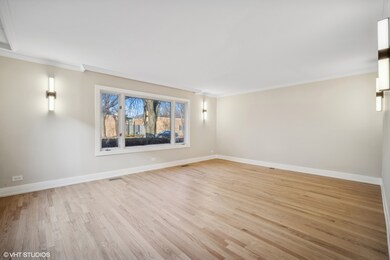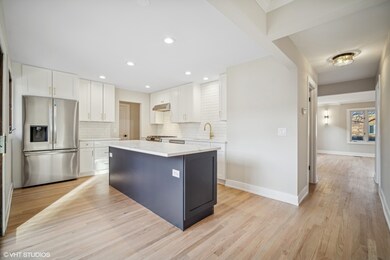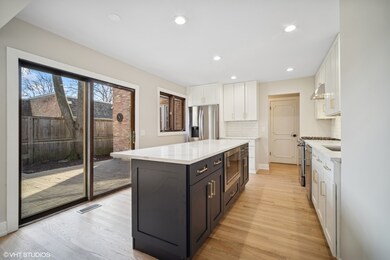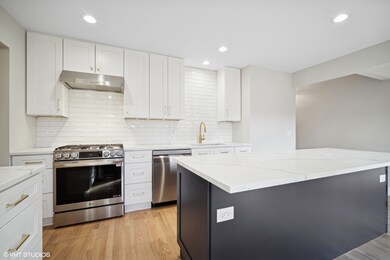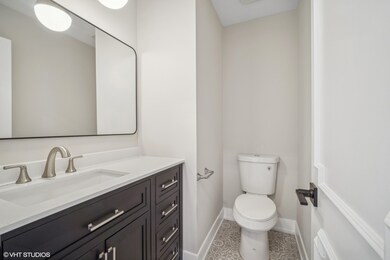
1901 Somerset Ln Unit 70 Northbrook, IL 60062
Highlights
- Recreation Room
- Wood Flooring
- Walk-In Closet
- Wescott Elementary School Rated A
- Stainless Steel Appliances
- Patio
About This Home
As of May 2025Coveted and rarely avail ranch townhome in a secluded yet in-town location. This freshly rehabbed 3 bedroom/2.1 bath end unit features 1800 sqft of luxury single floor living plus a wonderful private patio and yard. The sunny living/dining room features large windows and brand new hardwood floors. The stunning redesigned new kitchen boosts loads of white cabinetry, a large island for four, quartz countertops, and a full suite of modern appliances. The adjacent family room is a retreat with a brick fireplace, built-ins shelves and new patio doors that opens to your new private patio and yard. Both the primary and hall full baths dazzle with beautiful tiles, attractive double sink vanities and hardware. All 3 bedrooms are spacious with large new windows and great closet spaces. The main floor laundry offers new full sized washer/dryer. The basement features a new recreation room with urban chic exposed ceiling and plenty of additional storage. The rehab and update include new windows, patio doors, brick patio, hardwood floors/carpet, kitchen, baths, fixtures, trims and much more. The location is unbeatable with highly rated school districts 30 (Wescott)/225 (GBN) with multiple awards, walking distance to downtown Northbrook restaurants/shops/Metra station, and mins to all that Northshore has to offer. Windows and patio doors are on order but delayed, will be installed prior to closing.
Last Agent to Sell the Property
Coldwell Banker Realty License #475146859 Listed on: 12/14/2024

Townhouse Details
Home Type
- Townhome
Est. Annual Taxes
- $3,128
Year Built
- Built in 1970 | Remodeled in 2024
HOA Fees
- $664 Monthly HOA Fees
Parking
- 2 Car Garage
- Parking Included in Price
Home Design
- Brick Exterior Construction
- Concrete Perimeter Foundation
Interior Spaces
- 2,177 Sq Ft Home
- 1-Story Property
- Entrance Foyer
- Family Room with Fireplace
- Combination Dining and Living Room
- Recreation Room
- Storage Room
- Wood Flooring
- Partial Basement
Kitchen
- Range<<rangeHoodToken>>
- <<microwave>>
- Dishwasher
- Stainless Steel Appliances
- Disposal
Bedrooms and Bathrooms
- 3 Bedrooms
- 3 Potential Bedrooms
- Walk-In Closet
- Bathroom on Main Level
- Dual Sinks
Laundry
- Laundry Room
- Dryer
- Washer
Outdoor Features
- Patio
Schools
- Wescott Elementary School
- Maple Middle School
- Glenbrook North High School
Utilities
- Forced Air Heating and Cooling System
- Heating System Uses Natural Gas
Listing and Financial Details
- Senior Tax Exemptions
- Homeowner Tax Exemptions
- Senior Freeze Tax Exemptions
Community Details
Overview
- Association fees include water, insurance, exterior maintenance, lawn care, scavenger, snow removal
- 4 Units
- Jordan Schaefer Association, Phone Number (847) 459-1222
- The Commons Subdivision
- Property managed by Foster Premier
Pet Policy
- Dogs and Cats Allowed
Ownership History
Purchase Details
Home Financials for this Owner
Home Financials are based on the most recent Mortgage that was taken out on this home.Purchase Details
Purchase Details
Purchase Details
Similar Homes in the area
Home Values in the Area
Average Home Value in this Area
Purchase History
| Date | Type | Sale Price | Title Company |
|---|---|---|---|
| Deed | $437,000 | Ct | |
| Deed | $437,000 | Ct | |
| Warranty Deed | $665,000 | None Listed On Document | |
| Interfamily Deed Transfer | -- | None Available | |
| Warranty Deed | $155,333 | -- |
Mortgage History
| Date | Status | Loan Amount | Loan Type |
|---|---|---|---|
| Previous Owner | $200,000 | Construction |
Property History
| Date | Event | Price | Change | Sq Ft Price |
|---|---|---|---|---|
| 05/13/2025 05/13/25 | Sold | $665,000 | -0.7% | $305 / Sq Ft |
| 03/05/2025 03/05/25 | Price Changed | $669,900 | -0.8% | $308 / Sq Ft |
| 01/14/2025 01/14/25 | For Sale | $675,000 | 0.0% | $310 / Sq Ft |
| 01/03/2025 01/03/25 | Pending | -- | -- | -- |
| 12/14/2024 12/14/24 | For Sale | $675,000 | 0.0% | $310 / Sq Ft |
| 12/07/2024 12/07/24 | Price Changed | $675,000 | +0.9% | $310 / Sq Ft |
| 11/28/2024 11/28/24 | Price Changed | $669,000 | +53.1% | $307 / Sq Ft |
| 10/31/2024 10/31/24 | Sold | $437,000 | -6.8% | $233 / Sq Ft |
| 09/27/2024 09/27/24 | Pending | -- | -- | -- |
| 09/21/2024 09/21/24 | For Sale | $469,000 | -- | $250 / Sq Ft |
Tax History Compared to Growth
Tax History
| Year | Tax Paid | Tax Assessment Tax Assessment Total Assessment is a certain percentage of the fair market value that is determined by local assessors to be the total taxable value of land and additions on the property. | Land | Improvement |
|---|---|---|---|---|
| 2024 | $3,117 | $35,140 | $6,550 | $28,590 |
| 2023 | $3,128 | $39,792 | $6,550 | $33,242 |
| 2022 | $3,128 | $39,792 | $6,550 | $33,242 |
| 2021 | $3,440 | $34,022 | $5,289 | $28,733 |
| 2020 | $3,173 | $34,022 | $5,289 | $28,733 |
| 2019 | $3,072 | $37,448 | $5,289 | $32,159 |
| 2018 | $3,335 | $32,867 | $3,022 | $29,845 |
| 2017 | $6,405 | $32,867 | $3,022 | $29,845 |
| 2016 | $3,512 | $32,867 | $3,022 | $29,845 |
| 2015 | $4,107 | $28,415 | $3,904 | $24,511 |
| 2014 | $3,922 | $28,415 | $3,904 | $24,511 |
| 2013 | $3,963 | $28,415 | $3,904 | $24,511 |
Agents Affiliated with this Home
-
Chi Zhang

Seller's Agent in 2025
Chi Zhang
Coldwell Banker Realty
(773) 459-4430
19 in this area
65 Total Sales
-
Sherry Watkins

Buyer's Agent in 2025
Sherry Watkins
Baird Warner
(773) 458-0488
1 in this area
22 Total Sales
-
Bridget Fritz

Seller's Agent in 2024
Bridget Fritz
@ Properties
(847) 331-0456
34 in this area
93 Total Sales
-
N
Buyer's Agent in 2024
Non Member
NON MEMBER
Map
Source: Midwest Real Estate Data (MRED)
MLS Number: 12212046
APN: 04-16-202-057-1006
- 1947 Summerton Place
- 1819 Summerton Place
- 2005 Techny Rd
- 2011 Brentwood Rd
- 2061 2nd St
- 2040 Shermer Rd
- 2050 Shermer Rd
- 2060 Brentwood Rd
- 2158 Scott Rd
- 2090 Shermer Rd
- 2104 Shermer Rd
- 2272 Asbury Rd
- 1950 Farnsworth Ln Unit 207
- 1739 Tudor Ln Unit 204
- 2015 Illinois Rd
- 2117 Illinois Rd
- 1516 Shermer Rd
- 1499 Shermer Rd Unit 204E
- 1455 Shermer Rd Unit 506C
- 2411 Woodlawn Rd
