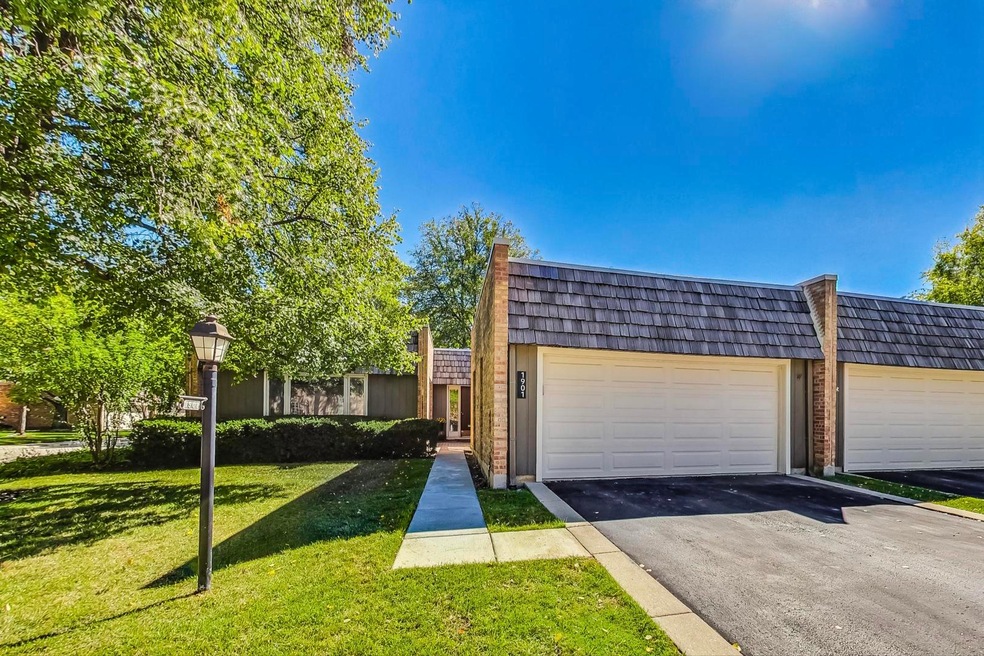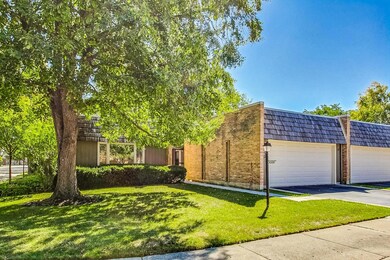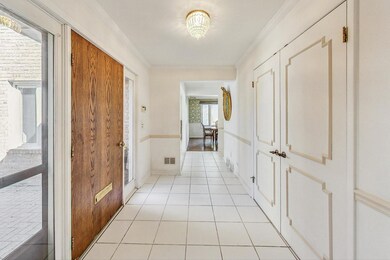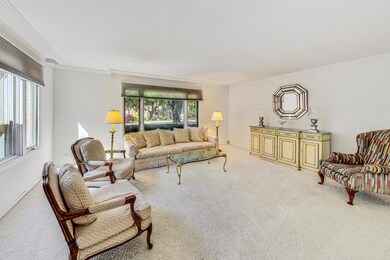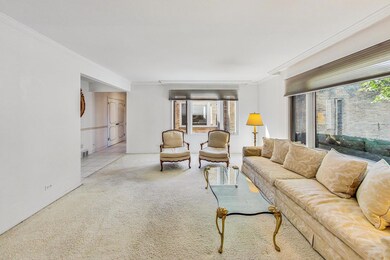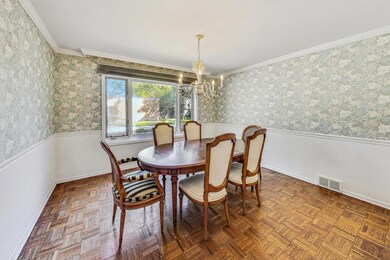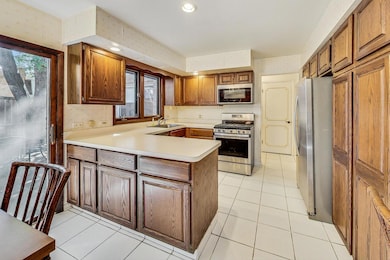
1901 Somerset Ln Unit 70 Northbrook, IL 60062
Highlights
- Breakfast Room
- Stainless Steel Appliances
- Living Room
- Wescott Elementary School Rated A
- 2 Car Detached Garage
- Laundry Room
About This Home
As of May 2025Opportunity knocks with the ever popular "Commons of Northbrook". Offering a private end unit Villa, ready for your personal touch. Enjoy a 2 Bed/2.1 Bath/2 car Ranch home with a great floor plan. 2 en-suite Bedrooms w/wood floors & walk in closets. Separate formal Living/Dining room w/crown molding. Family room w/brick exposure, fireplace w/built-ins open to Kitchen. The sliders in both Family room & Kitchen open to backyard & wood deck. Laundry is on main floor & unfinished Basement is partial w/large crawl. Easy access to highways & steps to parks, shopping & dining. Lives like a home w/maintenance free care!
Last Agent to Sell the Property
@properties Christie's International Real Estate License #475122288 Listed on: 09/21/2024

Last Buyer's Agent
Non Member
NON MEMBER
Townhouse Details
Home Type
- Townhome
Est. Annual Taxes
- $3,128
Year Built
- Built in 1970
HOA Fees
- $664 Monthly HOA Fees
Parking
- 2 Car Detached Garage
- Parking Included in Price
Interior Spaces
- 1,877 Sq Ft Home
- 1-Story Property
- Entrance Foyer
- Family Room
- Living Room
- Breakfast Room
- Formal Dining Room
- Unfinished Basement
- Partial Basement
Kitchen
- Range
- Microwave
- Dishwasher
- Stainless Steel Appliances
- Disposal
Flooring
- Parquet
- Carpet
- Ceramic Tile
Bedrooms and Bathrooms
- 2 Bedrooms
- 2 Potential Bedrooms
Laundry
- Laundry Room
- Dryer
- Washer
Schools
- Wescott Elementary School
- Maple Middle School
- Glenbrook North High School
Utilities
- Forced Air Heating and Cooling System
- Heating System Uses Natural Gas
Listing and Financial Details
- Senior Tax Exemptions
- Homeowner Tax Exemptions
- Senior Freeze Tax Exemptions
Community Details
Overview
- Association fees include water, insurance, exterior maintenance, lawn care, scavenger, snow removal
- Jordan Schaefer Association, Phone Number (847) 459-1222
- Property managed by Foster Premier
Pet Policy
- Dogs and Cats Allowed
Ownership History
Purchase Details
Home Financials for this Owner
Home Financials are based on the most recent Mortgage that was taken out on this home.Purchase Details
Purchase Details
Purchase Details
Similar Homes in the area
Home Values in the Area
Average Home Value in this Area
Purchase History
| Date | Type | Sale Price | Title Company |
|---|---|---|---|
| Deed | $437,000 | Ct | |
| Deed | $437,000 | Ct | |
| Warranty Deed | $665,000 | None Listed On Document | |
| Interfamily Deed Transfer | -- | None Available | |
| Warranty Deed | $155,333 | -- |
Mortgage History
| Date | Status | Loan Amount | Loan Type |
|---|---|---|---|
| Previous Owner | $200,000 | Construction |
Property History
| Date | Event | Price | Change | Sq Ft Price |
|---|---|---|---|---|
| 05/13/2025 05/13/25 | Sold | $665,000 | -0.7% | $305 / Sq Ft |
| 03/05/2025 03/05/25 | Price Changed | $669,900 | -0.8% | $308 / Sq Ft |
| 01/14/2025 01/14/25 | For Sale | $675,000 | 0.0% | $310 / Sq Ft |
| 01/03/2025 01/03/25 | Pending | -- | -- | -- |
| 12/14/2024 12/14/24 | For Sale | $675,000 | 0.0% | $310 / Sq Ft |
| 12/07/2024 12/07/24 | Price Changed | $675,000 | +0.9% | $310 / Sq Ft |
| 11/28/2024 11/28/24 | Price Changed | $669,000 | +53.1% | $307 / Sq Ft |
| 10/31/2024 10/31/24 | Sold | $437,000 | -6.8% | $233 / Sq Ft |
| 09/27/2024 09/27/24 | Pending | -- | -- | -- |
| 09/21/2024 09/21/24 | For Sale | $469,000 | -- | $250 / Sq Ft |
Tax History Compared to Growth
Tax History
| Year | Tax Paid | Tax Assessment Tax Assessment Total Assessment is a certain percentage of the fair market value that is determined by local assessors to be the total taxable value of land and additions on the property. | Land | Improvement |
|---|---|---|---|---|
| 2024 | $3,117 | $35,140 | $6,550 | $28,590 |
| 2023 | $3,128 | $39,792 | $6,550 | $33,242 |
| 2022 | $3,128 | $39,792 | $6,550 | $33,242 |
| 2021 | $3,440 | $34,022 | $5,289 | $28,733 |
| 2020 | $3,173 | $34,022 | $5,289 | $28,733 |
| 2019 | $3,072 | $37,448 | $5,289 | $32,159 |
| 2018 | $3,335 | $32,867 | $3,022 | $29,845 |
| 2017 | $6,405 | $32,867 | $3,022 | $29,845 |
| 2016 | $3,512 | $32,867 | $3,022 | $29,845 |
| 2015 | $4,107 | $28,415 | $3,904 | $24,511 |
| 2014 | $3,922 | $28,415 | $3,904 | $24,511 |
| 2013 | $3,963 | $28,415 | $3,904 | $24,511 |
Agents Affiliated with this Home
-
Chi Zhang

Seller's Agent in 2025
Chi Zhang
Coldwell Banker Realty
(773) 459-4430
19 in this area
65 Total Sales
-
Sherry Watkins

Buyer's Agent in 2025
Sherry Watkins
Baird Warner
(773) 458-0488
1 in this area
22 Total Sales
-
Bridget Fritz

Seller's Agent in 2024
Bridget Fritz
@ Properties
(847) 331-0456
34 in this area
93 Total Sales
-
N
Buyer's Agent in 2024
Non Member
NON MEMBER
Map
Source: Midwest Real Estate Data (MRED)
MLS Number: 12169994
APN: 04-16-202-057-1006
- 1947 Summerton Place
- 1819 Summerton Place
- 2005 Techny Rd
- 2011 Brentwood Rd
- 2061 2nd St
- 2040 Shermer Rd
- 2050 Shermer Rd
- 2060 Brentwood Rd
- 2090 Shermer Rd
- 2104 Shermer Rd
- 2272 Asbury Rd
- 1950 Farnsworth Ln Unit 207
- 1739 Tudor Ln Unit 204
- 2015 Illinois Rd
- 2117 Illinois Rd
- 1499 Shermer Rd Unit 204E
- 1455 Shermer Rd Unit 506C
- 2411 Woodlawn Rd
- 2028 Maple Ave
- 2225 Greenview Rd
