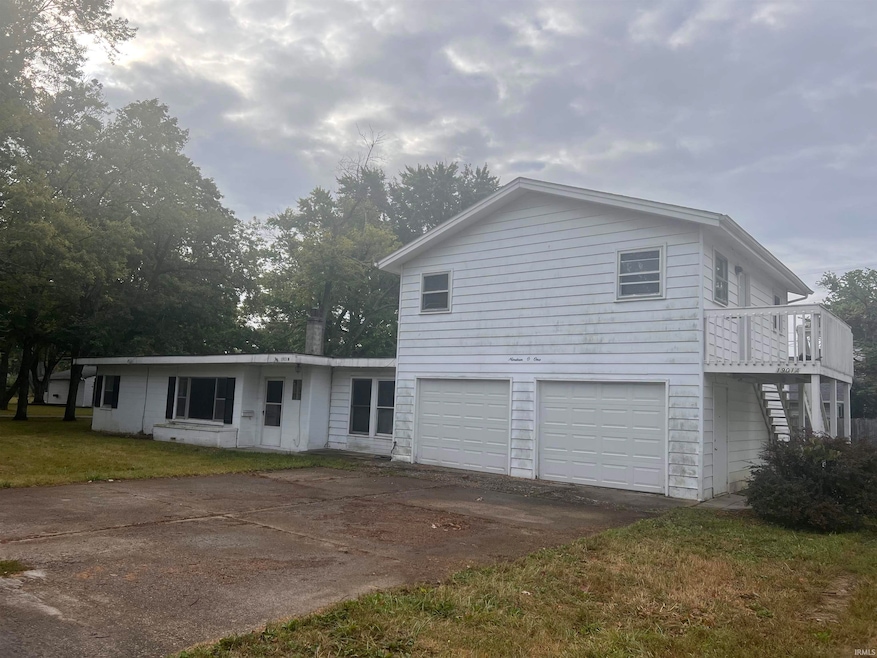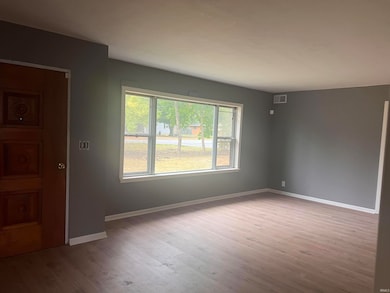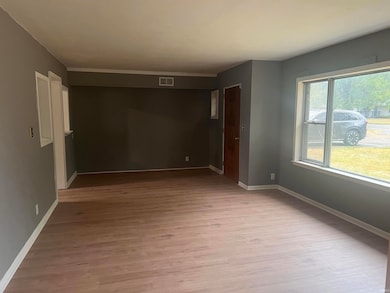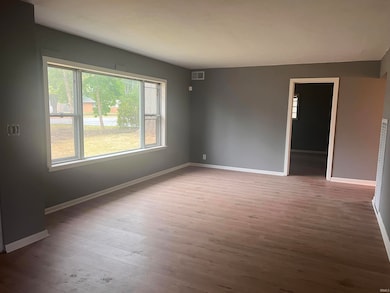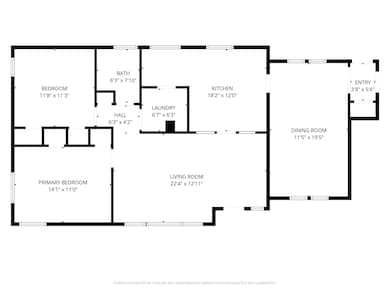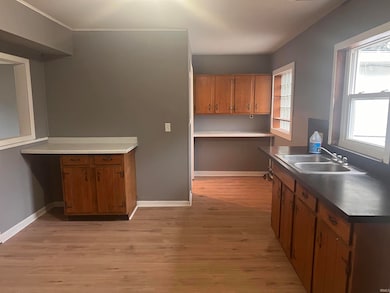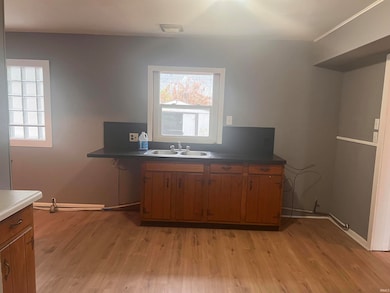1901 W Riggin Rd Muncie, IN 47304
Northview NeighborhoodEstimated payment $1,117/month
Highlights
- Traditional Architecture
- Fenced Yard
- Double Pane Windows
- Walk-In Pantry
- 2 Car Attached Garage
- Laundry in Utility Room
About This Home
Main Unit has been new Vinyl Plank Flooring, New paint, New toilet, sink and tub surround. This also has 2 bedrooms, Large Living Room, Kitchen, Laundry area and walk in pantry. There is an addition room that could be a family room or you could use it as a 3rd bedroom (Closet right outside the door). This unit also has access to the 2 car attached garage and large fenced back yard. Upstairs unit has a large living room/dining room space, small Kitchen, 1 bedroom and bathroom with vinyl flooring. Downstairs back unit is a studio apartment with a small Kitchen and Bathroom. House is being sold "As-Is", Each unit has their own utilities. Appliances in the units stay. Currently not leased.
Listing Agent
NextHome Elite Real Estate Brokerage Phone: 765-717-9910 Listed on: 09/24/2025

Property Details
Home Type
- Multi-Family
Est. Annual Taxes
- $2,590
Year Built
- Built in 1953
Lot Details
- 0.29 Acre Lot
- Lot Dimensions are 97x130
- Fenced Yard
- Property is Fully Fenced
- Level Lot
Home Design
- Triplex
- Traditional Architecture
- Slab Foundation
- Shingle Roof
- Pier Jacks
Interior Spaces
- 1.5-Story Property
- Double Pane Windows
- Luxury Vinyl Tile Flooring
- Laundry in Utility Room
Kitchen
- Walk-In Pantry
- Laminate Countertops
Bedrooms and Bathrooms
- 3 Bedrooms
- 3 Full Bathrooms
Parking
- 2 Car Attached Garage
- Gravel Driveway
- Off-Street Parking
Schools
- Northview Elementary School
- Northside Middle School
- Central High School
Utilities
- Forced Air Heating System
- High-Efficiency Furnace
- Heating System Uses Gas
- Gas Water Heater
- Cable TV Available
Additional Features
- Energy-Efficient HVAC
- Shed
- Suburban Location
Listing and Financial Details
- Assessor Parcel Number 18-07-32-226-006.000-003
- Seller Concessions Not Offered
Community Details
Overview
- 3 Units
- Just A Mere Subdivision
Pet Policy
- Pets Allowed with Restrictions
Building Details
- 3 Separate Electric Meters
- 3 Separate Gas Meters
- 3 Separate Water Meters
Map
Home Values in the Area
Average Home Value in this Area
Tax History
| Year | Tax Paid | Tax Assessment Tax Assessment Total Assessment is a certain percentage of the fair market value that is determined by local assessors to be the total taxable value of land and additions on the property. | Land | Improvement |
|---|---|---|---|---|
| 2024 | $2,760 | $74,800 | $15,200 | $59,600 |
| 2023 | $1,875 | $83,300 | $15,200 | $68,100 |
| 2022 | $1,801 | $84,100 | $15,200 | $68,900 |
| 2021 | $1,797 | $83,900 | $16,200 | $67,700 |
| 2020 | $1,529 | $70,500 | $14,100 | $56,400 |
| 2019 | $1,398 | $63,900 | $12,800 | $51,100 |
| 2018 | $1,348 | $61,400 | $12,800 | $48,600 |
| 2017 | $1,302 | $59,100 | $11,800 | $47,300 |
| 2016 | $1,290 | $58,500 | $11,200 | $47,300 |
| 2014 | $1,530 | $73,600 | $11,200 | $62,400 |
| 2013 | -- | $73,400 | $11,200 | $62,200 |
Property History
| Date | Event | Price | List to Sale | Price per Sq Ft |
|---|---|---|---|---|
| 09/24/2025 09/24/25 | For Sale | $169,900 | -- | $64 / Sq Ft |
Purchase History
| Date | Type | Sale Price | Title Company |
|---|---|---|---|
| Warranty Deed | -- | Meridian Title Corp |
Source: Indiana Regional MLS
MLS Number: 202538637
APN: 18-07-32-226-006.000-003
- 4917 N Wheeling Parcel B Ave
- 4917 N Wheeling Ave
- 4501 N Wheeling 2-306 Ave Unit 2-306
- 4501 N Wheeling Ave Unit 3-106
- 2508 W Twickingham Dr
- 4913 N Cornwall Dr
- 4501 N Wheeling Ave Unit 7A-306
- 4501 N Wheeling Ave
- 4501 N Wheeling Ave Unit 5E-5
- 4501 N Wheeling Ave Unit 3-106
- 4210 N Oakwood Ave
- 4205 N New York Ave
- 2200 W Purdue Ave
- 4401 N Redding Rd
- 2905 W Woodbridge Dr
- 2505 W Lincolnshire Dr
- 2609 W Lincolnshire Dr
- 3705 N New York Ave
- 2500 W Norwood Dr
- 3209 W Twickingham Dr
- 2113 W Christy Ln
- 4049 N Everett Rd
- 101 W Skyway Dr
- 125 E Old Field Ln
- 3015 W Bethel Ave
- 4100 W Woods Edge Ln
- 2821 N Everbrook Ln
- 2720 N Silvertree Ln
- 3701 N Marleon Dr
- 1801 N Glenwood Ave
- 1701 N Rosewood Ave
- 4500 W Bethel Ave
- 4700 W Woods Edge Ln
- 1500 N Wheeling Ave
- 901 W Rex St Unit 3
- 5006 W Keller Rd
- 701 N Dicks St
- 701 N Dicks St
- 701 N Dicks St
- 701 N Dicks St
