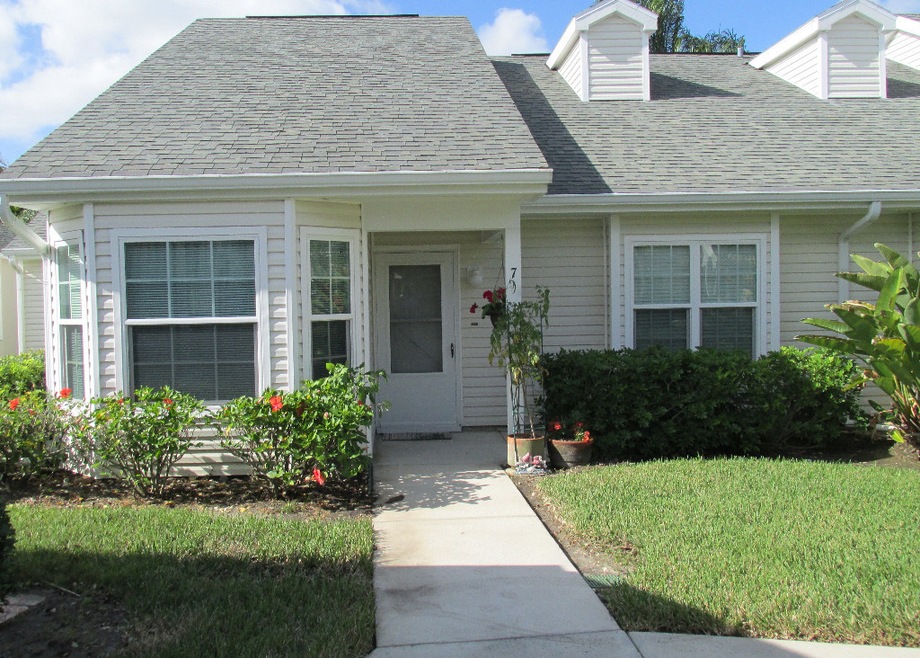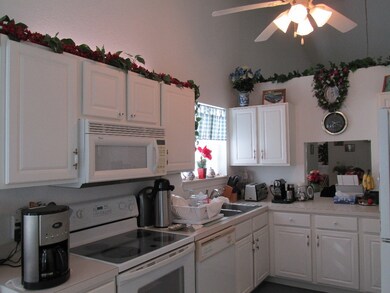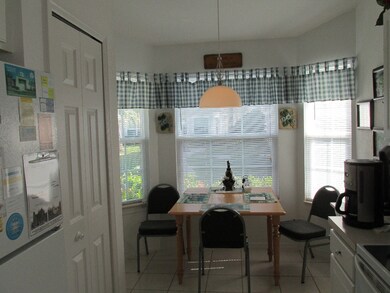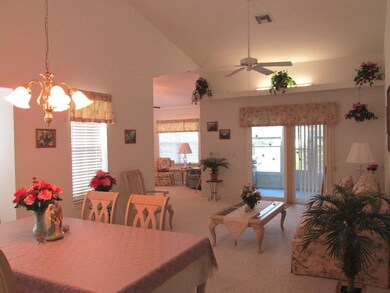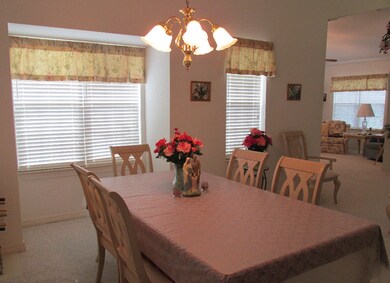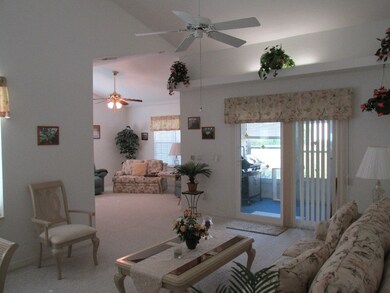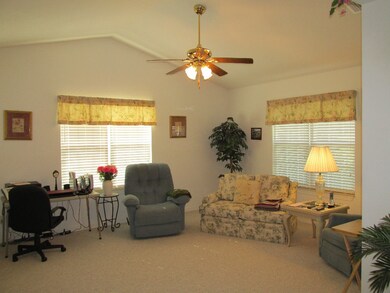
1901 Westminster Cir Unit 7 Vero Beach, FL 32966
Highlights
- Fitness Center
- Spa
- Clubhouse
- Vero Beach High School Rated A-
- Gated Community
- Vaulted Ceiling
About This Home
As of June 2017Single story 2br/2ba villa with garage and den / family room/ 3rd bedroom. Eat-in kitchen overlooking courtyard. Furnishings included! Well-maintained condo with thermostatic ceiling fans and water saving toilets! Trane air conditioning system new in 2013. Enclosed porch. Deluxe community amenities include Olympic-sized pool, spa, fitness center, tennis and racquetball courts.
Last Agent to Sell the Property
RE/MAX Select Group License #0673892 Listed on: 02/06/2016

Property Details
Home Type
- Condominium
Est. Annual Taxes
- $1,485
Year Built
- Built in 1995
Lot Details
- East Facing Home
- Sprinkler System
- Few Trees
Parking
- 1 Car Detached Garage
- Garage Door Opener
- Driveway
Home Design
- Frame Construction
- Shingle Roof
Interior Spaces
- 1,395 Sq Ft Home
- 1-Story Property
- Furnished
- Vaulted Ceiling
- Ceiling Fan
- Blinds
- Sliding Doors
- Garden Views
- Pull Down Stairs to Attic
Kitchen
- Range<<rangeHoodToken>>
- <<microwave>>
- Dishwasher
Flooring
- Carpet
- Tile
Bedrooms and Bathrooms
- 2 Bedrooms
- 2 Full Bathrooms
Laundry
- Laundry on lower level
- Laundry Located Outside
- Dryer
- Washer
Home Security
Pool
- Spa
- Heated Above Ground Pool
- Gas Heated Pool
Outdoor Features
- Enclosed patio or porch
- Rain Gutters
Utilities
- Humidifier
- Central Heating and Cooling System
- Electric Water Heater
Listing and Financial Details
- Tax Lot 7
- Assessor Parcel Number 33390600008018000007.0
Community Details
Overview
- Association fees include common areas, cable TV, insurance, ground maintenance, maintenance structure, recreation facilities, reserve fund, roof, trash
- Lake In The Woods Subdivision
Amenities
- Clubhouse
- Billiard Room
- Community Library
Recreation
- Tennis Courts
- Fitness Center
- Community Pool
- Community Spa
Pet Policy
- No Pets Allowed
Security
- Resident Manager or Management On Site
- Gated Community
- Fire and Smoke Detector
Ownership History
Purchase Details
Home Financials for this Owner
Home Financials are based on the most recent Mortgage that was taken out on this home.Purchase Details
Home Financials for this Owner
Home Financials are based on the most recent Mortgage that was taken out on this home.Purchase Details
Home Financials for this Owner
Home Financials are based on the most recent Mortgage that was taken out on this home.Purchase Details
Home Financials for this Owner
Home Financials are based on the most recent Mortgage that was taken out on this home.Similar Homes in Vero Beach, FL
Home Values in the Area
Average Home Value in this Area
Purchase History
| Date | Type | Sale Price | Title Company |
|---|---|---|---|
| Warranty Deed | $139,000 | Stewart Title Company | |
| Warranty Deed | $117,000 | Attorney | |
| Warranty Deed | $125,000 | Lawyers Title Agency | |
| Warranty Deed | $95,000 | -- |
Mortgage History
| Date | Status | Loan Amount | Loan Type |
|---|---|---|---|
| Previous Owner | $60,000 | Purchase Money Mortgage | |
| Previous Owner | $25,000 | No Value Available |
Property History
| Date | Event | Price | Change | Sq Ft Price |
|---|---|---|---|---|
| 07/15/2025 07/15/25 | Price Changed | $249,900 | -28.6% | $179 / Sq Ft |
| 07/14/2025 07/14/25 | For Sale | $349,900 | +151.7% | $251 / Sq Ft |
| 06/27/2017 06/27/17 | Sold | $139,000 | -2.4% | $100 / Sq Ft |
| 05/28/2017 05/28/17 | Pending | -- | -- | -- |
| 05/02/2017 05/02/17 | For Sale | $142,399 | +21.7% | $102 / Sq Ft |
| 04/29/2016 04/29/16 | Sold | $117,000 | -6.4% | $84 / Sq Ft |
| 03/30/2016 03/30/16 | Pending | -- | -- | -- |
| 02/06/2016 02/06/16 | For Sale | $125,000 | -- | $90 / Sq Ft |
Tax History Compared to Growth
Tax History
| Year | Tax Paid | Tax Assessment Tax Assessment Total Assessment is a certain percentage of the fair market value that is determined by local assessors to be the total taxable value of land and additions on the property. | Land | Improvement |
|---|---|---|---|---|
| 2024 | $1,130 | $119,188 | -- | -- |
| 2023 | $1,130 | $112,455 | $0 | $0 |
| 2022 | $1,090 | $109,180 | $0 | $0 |
| 2021 | $1,072 | $106,000 | $0 | $106,000 |
| 2020 | $1,081 | $106,000 | $0 | $106,000 |
| 2019 | $1,259 | $115,981 | $0 | $115,981 |
| 2018 | $1,275 | $115,981 | $0 | $115,981 |
| 2017 | $1,815 | $110,458 | $0 | $0 |
| 2016 | $1,593 | $97,750 | $0 | $0 |
| 2015 | $1,485 | $85,000 | $0 | $0 |
| 2014 | $1,325 | $77,350 | $0 | $0 |
Agents Affiliated with this Home
-
Chip Landers

Seller's Agent in 2025
Chip Landers
Berkshire Hathaway Florida
(772) 473-7888
23 in this area
171 Total Sales
-
Cindy Leonard

Buyer's Agent in 2017
Cindy Leonard
RE/MAX
(772) 532-2857
18 in this area
60 Total Sales
Map
Source: REALTORS® Association of Indian River County
MLS Number: 167199
APN: 33-39-06-00008-0180-00007.0
- 1925 Westminster Cir Unit 1
- 1910 Westminster Cir Unit 141
- 1950 Westminster Cir Unit 6
- 1907 Aynsley Way Unit 321
- 1930 Westminster Cir Unit 2
- 1975 Westminster Cir Unit 2
- 1914 Westminster Cir Unit 133
- 1975 Westminster Cir Unit 4
- 1920 Westminster Cir Unit 6
- 1940 Westminster Cir Unit 76
- 1940 Westminster Cir Unit 71
- 1840 Waterford Dr Unit 244
- 1915 Westminster Cir Unit 175
- 1715 Aynsley Way
- 1700 Aynsley Way
- 7055 20th St
- 1635 71st Ct
