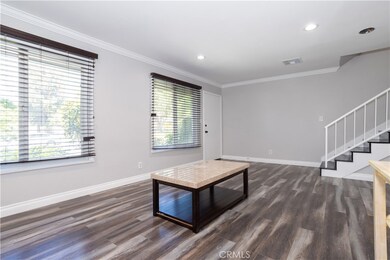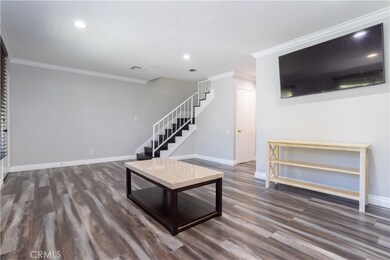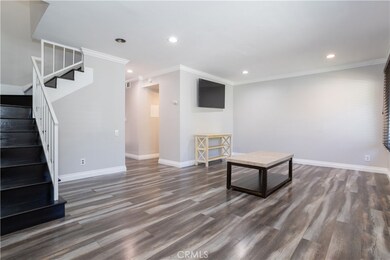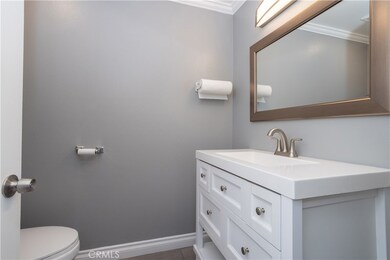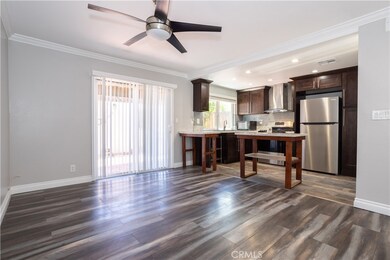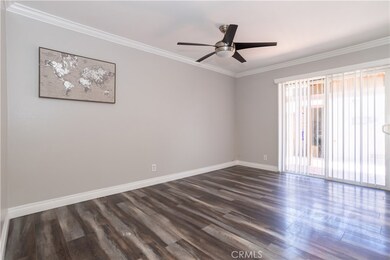
19010 Archwood St Unit 3 Reseda, CA 91335
Highlights
- 4.52 Acre Lot
- Quartz Countertops
- Community Pool
- Traditional Architecture
- Neighborhood Views
- 2 Car Attached Garage
About This Home
As of August 2024This beautiful townhouse is nestled in one of Reseda’s most sought-after communities, “PARK WEST,” and as soon as you step inside you’ll immediately recognize the true “Pride-Of-Ownership.” Here are just a few of its many other fine features: You’ll step into a flowing 1,281 square foot open concept floor plan that is in “Move-In-Condition” with a freshly applied designer paint scheme, laminate flooring, recessed lighting and elegant crown and base molding. The spacious living room is bathed in natural light from 2 large picture windows. The family’s cook is going to truly appreciate the open kitchen’s abundant custom cabinets, quartz counters with full tile back-splash, deep basin ceramic sink, built-in stainless-steel appliances, gas range with contemporary glass/stainless steel ventilation hood, handy center island, easy care tile flooring, plus the convenience of the large adjoining dining area with its lighted ceiling fan and direct access to the large entertainer’s brick patio. All 3 bedrooms have efficient ceiling fans: The master suite also has two large mirrored closets, and a beautifully appointed bathroom with custom mirrored vanity, plus glass enclosed shower. A total of 21/2 bathrooms; The 1/2 bath is located on the first level for your guests. Functionally located laundry area. Energy efficient dual pane windows will help keep your utility bills low and the interior very quiet. Central air & heat for year-round comfort. You’re going to enjoy the community’s lush meandering greenbelts and sparkling pool. Great location within walking distance of Randal D. Simmons Park, and minutes away from the Northridge Fashion Center Mall, Westfield Mall, Village at Topanga, Warner Center, and a myriad of gourmet restaurants.
Last Agent to Sell the Property
Park Regency Realty License #01804149 Listed on: 09/26/2023

Townhouse Details
Home Type
- Townhome
Est. Annual Taxes
- $7,043
Year Built
- Built in 1976
HOA Fees
- $445 Monthly HOA Fees
Parking
- 2 Car Attached Garage
- Parking Available
- Garage Door Opener
Home Design
- Traditional Architecture
- Turnkey
- Shingle Roof
Interior Spaces
- 1,281 Sq Ft Home
- 2-Story Property
- Double Pane Windows
- Neighborhood Views
Kitchen
- Eat-In Kitchen
- Quartz Countertops
Flooring
- Laminate
- Tile
Bedrooms and Bathrooms
- 3 Bedrooms
- All Upper Level Bedrooms
- 3 Full Bathrooms
Laundry
- Laundry Room
- Laundry in Kitchen
Outdoor Features
- Open Patio
- Exterior Lighting
Additional Features
- Two or More Common Walls
- Central Heating and Cooling System
Listing and Financial Details
- Earthquake Insurance Required
- Tax Lot 1
- Tax Tract Number 22537
- Assessor Parcel Number 2129021234
- $224 per year additional tax assessments
Community Details
Overview
- 71 Units
- Park West Association, Phone Number (818) 907-6622
- Ross Morgan HOA
- Maintained Community
Recreation
- Community Pool
Ownership History
Purchase Details
Home Financials for this Owner
Home Financials are based on the most recent Mortgage that was taken out on this home.Purchase Details
Home Financials for this Owner
Home Financials are based on the most recent Mortgage that was taken out on this home.Purchase Details
Home Financials for this Owner
Home Financials are based on the most recent Mortgage that was taken out on this home.Purchase Details
Home Financials for this Owner
Home Financials are based on the most recent Mortgage that was taken out on this home.Purchase Details
Home Financials for this Owner
Home Financials are based on the most recent Mortgage that was taken out on this home.Purchase Details
Home Financials for this Owner
Home Financials are based on the most recent Mortgage that was taken out on this home.Purchase Details
Home Financials for this Owner
Home Financials are based on the most recent Mortgage that was taken out on this home.Purchase Details
Purchase Details
Purchase Details
Similar Homes in the area
Home Values in the Area
Average Home Value in this Area
Purchase History
| Date | Type | Sale Price | Title Company |
|---|---|---|---|
| Grant Deed | $610,000 | Wfg National Title | |
| Grant Deed | $575,000 | Fidelity - Sherman Oaks | |
| Quit Claim Deed | -- | Fidelity - Sherman Oaks | |
| Interfamily Deed Transfer | -- | Wfg Title Company | |
| Grant Deed | $350,000 | Gateway Title | |
| Corporate Deed | $102,000 | First American | |
| Interfamily Deed Transfer | -- | First American | |
| Trustee Deed | $63,000 | Fidelity Title | |
| Gift Deed | -- | United Title | |
| Gift Deed | -- | United Title |
Mortgage History
| Date | Status | Loan Amount | Loan Type |
|---|---|---|---|
| Open | $161,000 | No Value Available | |
| Closed | $188,000 | New Conventional | |
| Previous Owner | $161,000 | No Value Available | |
| Previous Owner | $385,250 | New Conventional | |
| Previous Owner | $161,000 | New Conventional | |
| Previous Owner | $124,400 | Credit Line Revolving | |
| Previous Owner | $311,500 | New Conventional | |
| Previous Owner | $308,000 | New Conventional | |
| Previous Owner | $100,000 | Credit Line Revolving | |
| Previous Owner | $271,600 | Purchase Money Mortgage | |
| Previous Owner | $95,102 | Unknown | |
| Previous Owner | $96,900 | No Value Available | |
| Closed | $67,900 | No Value Available |
Property History
| Date | Event | Price | Change | Sq Ft Price |
|---|---|---|---|---|
| 08/15/2024 08/15/24 | Sold | $610,000 | +1.8% | $476 / Sq Ft |
| 05/28/2024 05/28/24 | Pending | -- | -- | -- |
| 05/09/2024 05/09/24 | For Sale | $599,000 | +4.2% | $468 / Sq Ft |
| 12/08/2023 12/08/23 | Sold | $575,000 | 0.0% | $449 / Sq Ft |
| 10/02/2023 10/02/23 | Pending | -- | -- | -- |
| 09/26/2023 09/26/23 | For Sale | $575,000 | -- | $449 / Sq Ft |
Tax History Compared to Growth
Tax History
| Year | Tax Paid | Tax Assessment Tax Assessment Total Assessment is a certain percentage of the fair market value that is determined by local assessors to be the total taxable value of land and additions on the property. | Land | Improvement |
|---|---|---|---|---|
| 2024 | $7,043 | $575,000 | $387,500 | $187,500 |
| 2023 | $5,769 | $468,909 | $354,098 | $114,811 |
| 2022 | $5,500 | $459,715 | $347,155 | $112,560 |
| 2021 | $5,420 | $450,000 | $339,000 | $111,000 |
| 2019 | $5,131 | $426,000 | $321,000 | $105,000 |
| 2018 | $4,679 | $384,000 | $289,000 | $95,000 |
| 2016 | $4,295 | $355,000 | $267,000 | $88,000 |
| 2015 | $3,819 | $315,000 | $237,000 | $78,000 |
| 2014 | $3,569 | $287,000 | $216,000 | $71,000 |
Agents Affiliated with this Home
-
Uzma Khan

Seller's Agent in 2024
Uzma Khan
Superior Realty
(818) 645-4818
4 in this area
19 Total Sales
-
Fredy Gonzalez

Seller's Agent in 2023
Fredy Gonzalez
Park Regency Realty
(818) 689-3471
34 in this area
75 Total Sales
Map
Source: California Regional Multiple Listing Service (CRMLS)
MLS Number: SR23179785
APN: 2129-021-234
- 19119 Lemay St
- 6521 Wystone Ave Unit 6
- 19017 Vanowen St
- 19039 Vanowen St
- 6916 Claire Ave
- 6711 Rhea Ave
- 6552 Aura Ave
- 6753 Rhea Ct
- 18713 Vanowen St
- 6504 Rhea Ave
- 18935 Hart St
- 6829 Yolanda Ave
- 6355 Geyser Ave
- 7019 Claire Ave
- 19324 Victory Blvd
- 6515 Amigo Ave
- 6500 Shirley Ave
- 19218 Erwin St
- 19140 Enadia Way
- 19514 Hartland St

