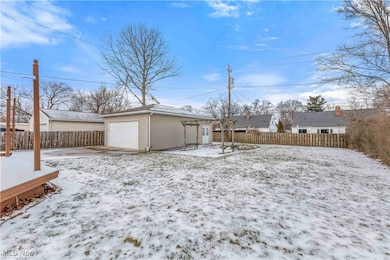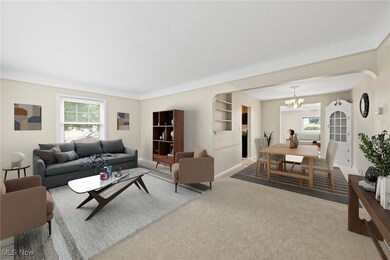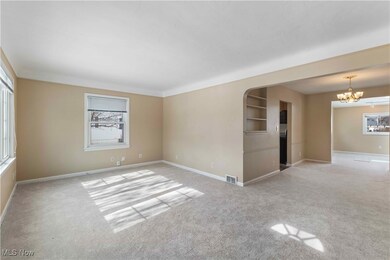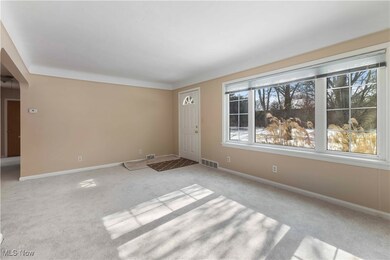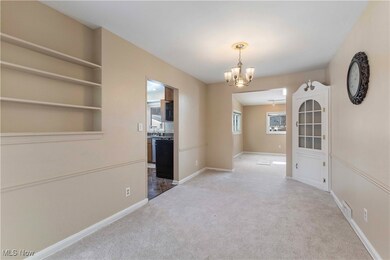
19012 Mitchell Ave Rocky River, OH 44116
Highlights
- Deck
- No HOA
- Wrap Around Porch
- Kensington Intermediate Elementary School Rated A
- 2 Car Detached Garage
- Oversized Parking
About This Home
As of April 2025Welcome to this well-kept Rocky River home located on a large double lot with a NEW ROOF put on 9/16/24. Entering into the living room you will see neutral walls with white trim and newly carpeted flooring. The dining room is perfect for those who like to host family and friends for dinner. The dining room has a spacious layout and custom built-in cabinetry that allows you to maximize your storage space. The dining room then flows to the family room that has carpeted flooring and a skylight window that allows natural light to fill the room. The kitchen has stainless steel appliances and wood built-in cabinetry. Each of the 3 bedrooms are spacious in size and have large closets. The shared full bathroom has been recently fully updated with bright wainscoting, single sink vanity, and a shower/tub combo. Downstairs is the finished basement that has carpeted flooring, a wood panel accent wall, and a full bathroom making this the perfect area to be used as a playroom for the kids or an additional entertainment space. Outback is the raised wooden deck that looks out onto the grassy backyard with a garden area and oversized detached 2 car garage with a workshop area. Don't miss out on this opportunity and book your private showing today!
Last Agent to Sell the Property
RE/MAX Crossroads Properties Brokerage Email: anthonylatinarealestate@gmail.com 440-465-5611 License #2016003431 Listed on: 02/12/2025

Home Details
Home Type
- Single Family
Est. Annual Taxes
- $5,580
Year Built
- Built in 1952
Lot Details
- 0.29 Acre Lot
Parking
- 2 Car Detached Garage
- Oversized Parking
- Workshop in Garage
- Garage Door Opener
Home Design
- Fiberglass Roof
- Asphalt Roof
- Vinyl Siding
Interior Spaces
- 1-Story Property
Bedrooms and Bathrooms
- 3 Main Level Bedrooms
- 2 Full Bathrooms
Finished Basement
- Basement Fills Entire Space Under The House
- Laundry in Basement
Outdoor Features
- Deck
- Wrap Around Porch
Utilities
- Forced Air Heating and Cooling System
- Heating System Uses Gas
Community Details
- No Home Owners Association
- Wooster Road Sub/M Mitchell Subdivision
Listing and Financial Details
- Assessor Parcel Number 301-31-015
Ownership History
Purchase Details
Home Financials for this Owner
Home Financials are based on the most recent Mortgage that was taken out on this home.Purchase Details
Home Financials for this Owner
Home Financials are based on the most recent Mortgage that was taken out on this home.Purchase Details
Home Financials for this Owner
Home Financials are based on the most recent Mortgage that was taken out on this home.Purchase Details
Purchase Details
Similar Homes in Rocky River, OH
Home Values in the Area
Average Home Value in this Area
Purchase History
| Date | Type | Sale Price | Title Company |
|---|---|---|---|
| Deed | $320,000 | None Listed On Document | |
| Deed | $168,000 | Resource Title Agency | |
| Interfamily Deed Transfer | -- | -- | |
| Deed | $53,000 | -- | |
| Deed | -- | -- |
Mortgage History
| Date | Status | Loan Amount | Loan Type |
|---|---|---|---|
| Open | $314,204 | FHA | |
| Previous Owner | $160,000 | Adjustable Rate Mortgage/ARM | |
| Previous Owner | $15,000 | Credit Line Revolving | |
| Previous Owner | $134,400 | Adjustable Rate Mortgage/ARM | |
| Previous Owner | $175,500 | Unknown | |
| Previous Owner | $61,762 | Unknown | |
| Previous Owner | $266,500 | Unknown | |
| Previous Owner | $83,100 | Unknown |
Property History
| Date | Event | Price | Change | Sq Ft Price |
|---|---|---|---|---|
| 04/10/2025 04/10/25 | Sold | $320,000 | -7.2% | $225 / Sq Ft |
| 03/10/2025 03/10/25 | Pending | -- | -- | -- |
| 02/12/2025 02/12/25 | For Sale | $344,900 | +105.3% | $242 / Sq Ft |
| 03/21/2014 03/21/14 | Sold | $168,000 | -4.5% | $164 / Sq Ft |
| 01/19/2014 01/19/14 | Pending | -- | -- | -- |
| 12/13/2013 12/13/13 | For Sale | $176,000 | -- | $172 / Sq Ft |
Tax History Compared to Growth
Tax History
| Year | Tax Paid | Tax Assessment Tax Assessment Total Assessment is a certain percentage of the fair market value that is determined by local assessors to be the total taxable value of land and additions on the property. | Land | Improvement |
|---|---|---|---|---|
| 2024 | $5,580 | $100,940 | $28,420 | $72,520 |
| 2023 | $5,931 | $88,970 | $29,050 | $59,920 |
| 2022 | $5,890 | $88,970 | $29,050 | $59,920 |
| 2021 | $5,394 | $88,970 | $29,050 | $59,920 |
| 2020 | $4,901 | $70,630 | $23,070 | $47,570 |
| 2019 | $4,816 | $201,800 | $65,900 | $135,900 |
| 2018 | $4,576 | $70,630 | $23,070 | $47,570 |
| 2017 | $4,467 | $59,680 | $16,700 | $42,980 |
| 2016 | $4,349 | $59,680 | $16,700 | $42,980 |
| 2015 | $4,068 | $59,680 | $16,700 | $42,980 |
| 2014 | $4,068 | $53,270 | $14,910 | $38,360 |
Agents Affiliated with this Home
-
Anthony Latina

Seller's Agent in 2025
Anthony Latina
RE/MAX Crossroads
(440) 465-5611
20 in this area
932 Total Sales
-
Troy Polis

Buyer's Agent in 2025
Troy Polis
Brokers Realty Group
(330) 423-5442
1 in this area
208 Total Sales
-
L
Seller's Agent in 2014
Lawrence O'Malley
Deleted Agent
-
P
Seller Co-Listing Agent in 2014
Pegll Andrews
Deleted Agent
-
Eric Kunde

Buyer's Agent in 2014
Eric Kunde
Century 21 Homestar
(440) 925-1020
1 in this area
5 Total Sales
Map
Source: MLS Now
MLS Number: 5099470
APN: 301-31-015
- 19064 Colahan Dr
- 18900 Colahan Dr
- 18771 E Shoreland Ave
- 19350 Riverwood Ave
- 2245 Winfield Ave
- 19315 Malvern Ave
- 2273 Valley View Dr
- 19525 Riverview Ave
- 19967 Purnell Ave
- 2531 Hampton Rd
- 19851 Westway Dr
- 1508 Bidwell Ave
- 2730 Jameston Dr
- 19992 Hilliard Blvd
- 1587 Wooster Rd
- 3228 Wooster Rd
- 20333 Detroit Rd Unit 513
- 19000 Lake Rd Unit 5613
- 3394 Wooster Rd
- 20599 Morewood Pkwy


