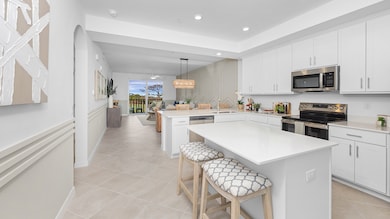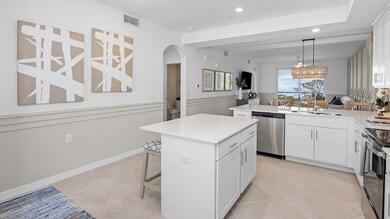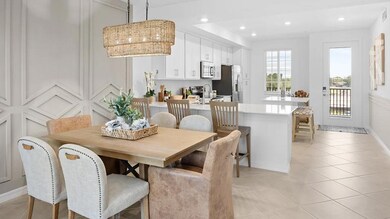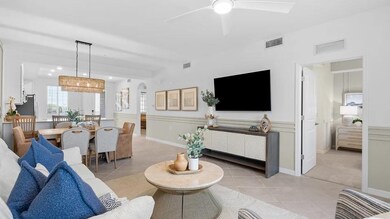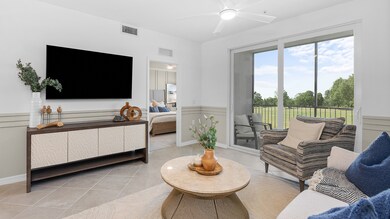
19014 Scallop Loop Unit 105 Lakewood Ranch, FL 34211
Estimated payment $2,181/month
2
Beds
2
Baths
1,120
Sq Ft
$296
Price per Sq Ft
Highlights
- Waterfront Community
- Golf Course Community
- Clubhouse
- B.D. Gullett Elementary School Rated A-
- New Construction
- Community Pool
About This Home
This cozy single-story condo features a split floorplan with an open layout among the kitchen, dining room and living room, with sliding doors that extend to the lanai for outdoor activities. Next to the lanai is the luxe owner’s suite, while a secondary bedroom is near the foyer—offering privacy for everyone.
Home Details
Home Type
- Single Family
Home Design
- New Construction
- Quick Move-In Home
- Arbor Plan
Interior Spaces
- 1,120 Sq Ft Home
- 1-Story Property
Bedrooms and Bathrooms
- 2 Bedrooms
- 2 Full Bathrooms
Community Details
Overview
- Actively Selling
- Built by Lennar
- Calusa Country Club Terrace Condominiums Subdivision
Amenities
- Clubhouse
- Community Center
Recreation
- Waterfront Community
- Golf Course Community
- Tennis Courts
- Community Pool
Sales Office
- 14544 Arbor Green Trail
- Lakewood Ranch, FL 34202
- Builder Spec Website
Office Hours
- Mon 9-6 | Tue 9-6 | Wed 9-6 | Thu 9-6 | Fri 9-6 | Sat 9-6 | Sun 10-6
Map
Create a Home Valuation Report for This Property
The Home Valuation Report is an in-depth analysis detailing your home's value as well as a comparison with similar homes in the area
Similar Homes in the area
Home Values in the Area
Average Home Value in this Area
Property History
| Date | Event | Price | Change | Sq Ft Price |
|---|---|---|---|---|
| 06/18/2025 06/18/25 | For Sale | $331,999 | +16.9% | $296 / Sq Ft |
| 06/02/2025 06/02/25 | For Sale | $283,997 | -- | $254 / Sq Ft |
Nearby Homes
- 19014 Scallop Loop Unit 405
- 19014 Scallop Loop Unit 301
- 5609 Lightning Whelk Ln
- 18320 Fattoria Terrace
- 18316 Fattoria Terrace
- 18309 Fattoria Terrace
- 18305 Fattoria Terrace
- 18227 Fattoria Terrace
- 18207 Fattoria Terrace
- 6035 Worsham Ln Unit 104
- 18224 Metado Place
- 18216 Metado Place
- 18212 Metado Place
- 18204 Metado Place
- 6055 Worsham Ln Unit 104
- 18215 Metado Dr
- 5749 Cheech Glen
- 18114 Metado Place
- 18110 Metado Place
- 18316 Canopy Place


