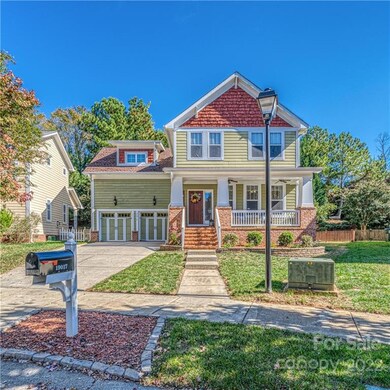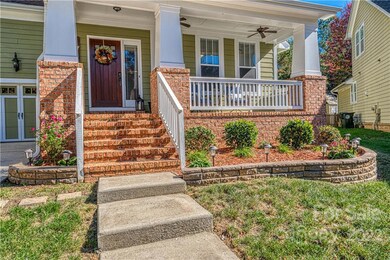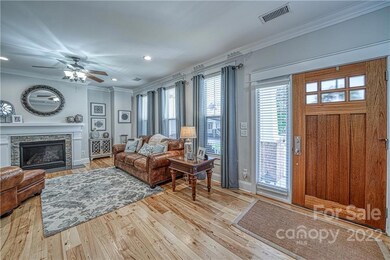
19017 Northport Dr Cornelius, NC 28031
Estimated Value: $659,000 - $747,000
Highlights
- Open Floorplan
- Clubhouse
- Community Pool
- Bailey Middle School Rated A-
- Wood Flooring
- Recreation Facilities
About This Home
As of December 2022Beautiful, meticulously maintained home in Jetton Cove! This adorable home features 3bedrooms, 2 full baths, 1 half bath, huge bonus room (could be 4th bedroom), 2 car garage. Walk-in closets. Main Level has an open floor plan with solid wood floors, large kitchen with granite counters & SS appliances, butlers pantry or office space, half bath, laundry room, dining area, living room with fireplace. Upper level boasts 3-4 spacious bedrooms, 2 full baths, & loft. Primary bathroom has separate shower and garden tub. Updates galore: fresh paint, refinished wood floors 2022, new carpets 2021, new roof 2020, AC units 2017. Fenced, private backyard. Fridge, Washer, Dryer to convey. Community features: pool, clubhouse, playground, walking trails. Walking distance to dining and shopping. Close to Lake Norman and the Peninsula Country Club and easy access to Charlotte.
Last Listed By
Carolyn Weber
Premier South License #291240 Listed on: 10/20/2022

Home Details
Home Type
- Single Family
Est. Annual Taxes
- $3,749
Year Built
- Built in 2005
Lot Details
- Fenced
- Zoning described as NR
HOA Fees
- $71 Monthly HOA Fees
Home Design
- Brick Exterior Construction
- Hardboard
Interior Spaces
- Open Floorplan
- Tray Ceiling
- Ceiling Fan
- Living Room with Fireplace
- Wood Flooring
- Crawl Space
- Pull Down Stairs to Attic
- Home Security System
Kitchen
- Electric Oven
- Self-Cleaning Oven
- Electric Cooktop
- Microwave
- Freezer
- Plumbed For Ice Maker
- Dishwasher
- Disposal
Bedrooms and Bathrooms
- 3 Bedrooms
- Walk-In Closet
- Garden Bath
Laundry
- Laundry Room
- Dryer
- Washer
Parking
- Attached Garage
- Garage Door Opener
Schools
- Cornelius Elementary School
- Bailey Middle School
- William Amos Hough High School
Utilities
- Forced Air Zoned Heating System
- Natural Gas Connected
- Gas Water Heater
- Cable TV Available
Listing and Financial Details
- Assessor Parcel Number 001-104-34
Community Details
Overview
- Jetton Cove Association
- Jetton Cove Subdivision
- Mandatory home owners association
Amenities
- Picnic Area
- Clubhouse
Recreation
- Recreation Facilities
- Community Playground
- Community Pool
- Trails
Security
- Card or Code Access
Ownership History
Purchase Details
Home Financials for this Owner
Home Financials are based on the most recent Mortgage that was taken out on this home.Purchase Details
Home Financials for this Owner
Home Financials are based on the most recent Mortgage that was taken out on this home.Purchase Details
Purchase Details
Home Financials for this Owner
Home Financials are based on the most recent Mortgage that was taken out on this home.Purchase Details
Home Financials for this Owner
Home Financials are based on the most recent Mortgage that was taken out on this home.Purchase Details
Similar Homes in Cornelius, NC
Home Values in the Area
Average Home Value in this Area
Purchase History
| Date | Buyer | Sale Price | Title Company |
|---|---|---|---|
| Parker Belinda Jayne | $565,000 | -- | |
| Campbell Sama | -- | None Available | |
| Federal National Mortgage Association | $270,036 | None Available | |
| Phillips Bryan | $328,500 | None Available | |
| Raynor William R | $50,000 | -- | |
| Prodigy Homes Llc | $44,034 | -- |
Mortgage History
| Date | Status | Borrower | Loan Amount |
|---|---|---|---|
| Open | Parker Belinda Jayne | $485,000 | |
| Previous Owner | Campbell Sama | $196,000 | |
| Previous Owner | Phillips Bryan | $327,850 | |
| Previous Owner | Raynor William R | $49,504 |
Property History
| Date | Event | Price | Change | Sq Ft Price |
|---|---|---|---|---|
| 12/14/2022 12/14/22 | Sold | $565,000 | -1.7% | $220 / Sq Ft |
| 10/27/2022 10/27/22 | Price Changed | $575,000 | -2.5% | $224 / Sq Ft |
| 10/20/2022 10/20/22 | For Sale | $590,000 | -- | $230 / Sq Ft |
Tax History Compared to Growth
Tax History
| Year | Tax Paid | Tax Assessment Tax Assessment Total Assessment is a certain percentage of the fair market value that is determined by local assessors to be the total taxable value of land and additions on the property. | Land | Improvement |
|---|---|---|---|---|
| 2023 | $3,749 | $573,200 | $125,000 | $448,200 |
| 2022 | $3,180 | $370,000 | $100,000 | $270,000 |
| 2021 | $3,143 | $370,000 | $100,000 | $270,000 |
| 2020 | $3,143 | $370,000 | $100,000 | $270,000 |
| 2019 | $3,137 | $370,000 | $100,000 | $270,000 |
| 2018 | $3,236 | $297,600 | $60,000 | $237,600 |
| 2017 | $3,210 | $297,600 | $60,000 | $237,600 |
| 2016 | $3,207 | $297,600 | $60,000 | $237,600 |
| 2015 | $3,159 | $297,600 | $60,000 | $237,600 |
| 2014 | $3,157 | $0 | $0 | $0 |
Agents Affiliated with this Home
-

Seller's Agent in 2022
Carolyn Weber
Premier South
(704) 751-4971
36 Total Sales
-
Jennifer King

Buyer's Agent in 2022
Jennifer King
Lake Realty
(828) 713-1196
97 Total Sales
Map
Source: Canopy MLS (Canopy Realtor® Association)
MLS Number: 3916576
APN: 001-104-34
- 20135 Northport Dr
- 20015 N Cove Rd
- 19827 Henderson Rd Unit L
- 20115 Chapel Point Ln
- 20107 N Cove Rd
- 19901 Henderson Rd Unit M
- 19307 Beaufain St Unit 14
- 20313 Queensdale Dr
- 20105 Chapel Point Ln
- 20105 Henderson Rd Unit J
- 19329 Watermark Dr Unit 142
- 19329 Watermark Dr Unit 551/ 552
- 19329 Watermark Dr Unit 261/262
- 19329 Watermark Dr Unit 361
- 19113 Southport Dr
- 20361 Enclave Oaks Ct
- 17728 Jetton Green Loop
- 20114 Norman Colony Rd
- 20109 Norman Colony Rd
- 20016 Walter Henderson Rd
- 19017 Northport Dr
- 19013 Northport Dr
- 26 Northport Dr
- 25 Northport Dr
- 24 Northport Dr
- 23 Northport Dr
- 19021 Northport Dr
- 19009 Northport Dr
- 19025 Northport Dr
- 19621 W Catawba Ave
- 19026 Northport Dr
- 19005 Northport Dr
- 19005 Northport Dr Unit 12
- 20009 Northport Dr
- 18003 Northport Dr
- LOT 25 Northport Dr
- 18055 Northport Dr
- 18009 Northport Dr
- 20022 Northport Dr
- 20015 Northport Dr






