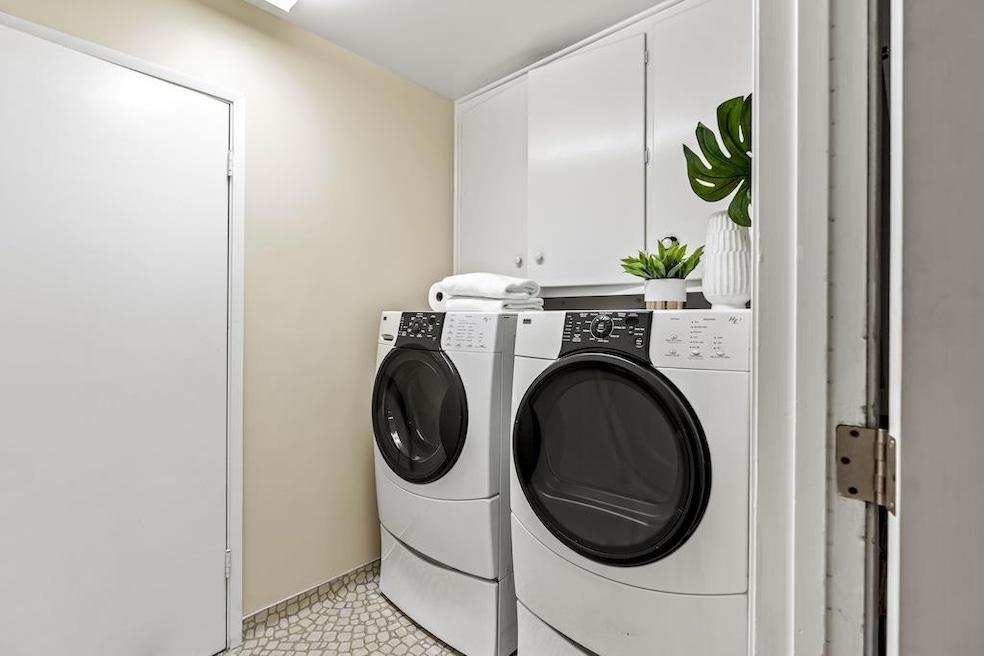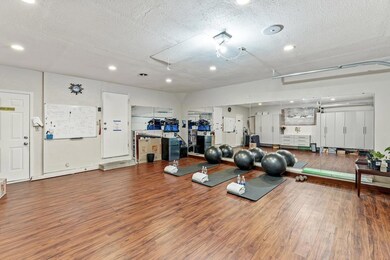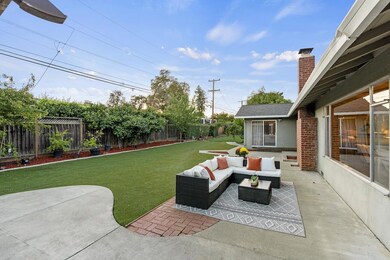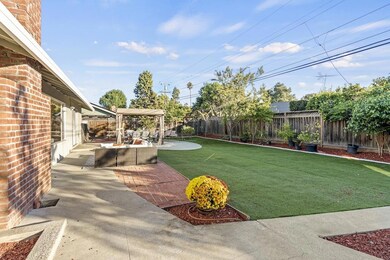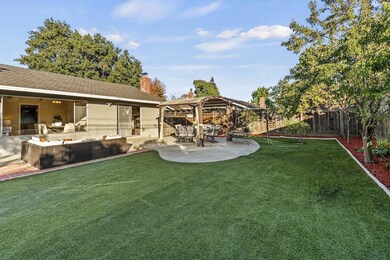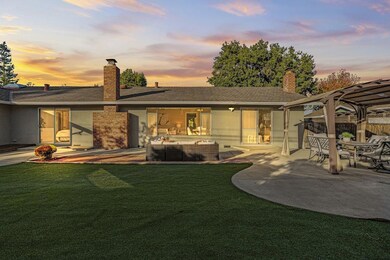
19018 Mellon Dr Saratoga, CA 95070
West San Jose NeighborhoodHighlights
- Skyline View
- 0.31 Acre Lot
- Wood Flooring
- Country Lane Elementary School Rated A
- Post and Beam
- 2 Fireplaces
About This Home
As of January 2025Welcome to 19018 Mellon Drive, a charming single-story home located in the lovely neighborhood of Saratoga Woods. Great as is but also ready with drawings and building permit for a 900 sqft addition. This well-loved home has a great layout with private bedrooms on one side and large common living areas. Four bedrooms with two full bathroom plus a separate powder bathroom. Great grounds with plenty of space to entertain, garden and relax. Access to neighborhood swim cabana club, neighborhood block parties and Christmas tree deliveries. Easy access to Lawrence Expressway, Saratoga-Sunnyvale Road, highways 9, 17, 85 and 280. A short distance to Westgate and El Paseo Shopping Centers.
Home Details
Home Type
- Single Family
Est. Annual Taxes
- $26,559
Year Built
- Built in 1958
Lot Details
- 0.31 Acre Lot
- Wood Fence
- Level Lot
- Sprinklers on Timer
- Grass Covered Lot
- Back Yard Fenced
- Zoning described as R110
Parking
- 2 Car Garage
Home Design
- Post and Beam
- Wood Frame Construction
- Ceiling Insulation
- Composition Roof
- Concrete Perimeter Foundation
Interior Spaces
- 2,052 Sq Ft Home
- 1-Story Property
- Beamed Ceilings
- Ceiling Fan
- Skylights in Kitchen
- 2 Fireplaces
- Wood Burning Fireplace
- Separate Family Room
- Formal Dining Room
- Skyline Views
- Crawl Space
- Attic Fan
Kitchen
- Eat-In Kitchen
- Built-In Self-Cleaning Double Oven
- Electric Oven
- Electric Cooktop
- Range Hood
- Ice Maker
- Dishwasher
- ENERGY STAR Qualified Appliances
- Tile Countertops
- Disposal
Flooring
- Wood
- Tile
- Vinyl
Bedrooms and Bathrooms
- 4 Bedrooms
- <<tubWithShowerToken>>
- Bathtub Includes Tile Surround
Laundry
- Laundry Room
- Washer and Dryer
Eco-Friendly Details
- Energy-Efficient HVAC
Utilities
- Forced Air Heating and Cooling System
- Vented Exhaust Fan
- Thermostat
- Satellite Dish
- Cable TV Available
Listing and Financial Details
- Assessor Parcel Number 386-16-032
Ownership History
Purchase Details
Home Financials for this Owner
Home Financials are based on the most recent Mortgage that was taken out on this home.Purchase Details
Purchase Details
Purchase Details
Purchase Details
Home Financials for this Owner
Home Financials are based on the most recent Mortgage that was taken out on this home.Purchase Details
Home Financials for this Owner
Home Financials are based on the most recent Mortgage that was taken out on this home.Purchase Details
Home Financials for this Owner
Home Financials are based on the most recent Mortgage that was taken out on this home.Purchase Details
Purchase Details
Home Financials for this Owner
Home Financials are based on the most recent Mortgage that was taken out on this home.Purchase Details
Similar Homes in the area
Home Values in the Area
Average Home Value in this Area
Purchase History
| Date | Type | Sale Price | Title Company |
|---|---|---|---|
| Grant Deed | $3,610,000 | Orange Coast Title | |
| Grant Deed | $3,610,000 | Orange Coast Title | |
| Grant Deed | $3,123,500 | Orange Coast Title | |
| Grant Deed | -- | -- | |
| Grant Deed | $1,825,000 | Chicago Title Company | |
| Interfamily Deed Transfer | -- | Old Republic Title Company | |
| Interfamily Deed Transfer | -- | Old Republic Title Company | |
| Interfamily Deed Transfer | -- | None Available | |
| Interfamily Deed Transfer | -- | Linear Title & Closing Sim | |
| Interfamily Deed Transfer | -- | None Available | |
| Interfamily Deed Transfer | -- | None Available | |
| Interfamily Deed Transfer | -- | -- | |
| Interfamily Deed Transfer | -- | First American Title Company | |
| Interfamily Deed Transfer | -- | -- |
Mortgage History
| Date | Status | Loan Amount | Loan Type |
|---|---|---|---|
| Previous Owner | $352,000 | New Conventional | |
| Previous Owner | $360,000 | New Conventional | |
| Previous Owner | $274,285 | New Conventional | |
| Previous Owner | $140,000 | Credit Line Revolving | |
| Previous Owner | $322,700 | Purchase Money Mortgage |
Property History
| Date | Event | Price | Change | Sq Ft Price |
|---|---|---|---|---|
| 01/24/2025 01/24/25 | Sold | $3,610,000 | +6.2% | $1,759 / Sq Ft |
| 12/25/2024 12/25/24 | Pending | -- | -- | -- |
| 12/16/2024 12/16/24 | For Sale | $3,398,000 | +1.4% | $1,656 / Sq Ft |
| 12/13/2024 12/13/24 | Sold | $3,350,000 | +11.7% | $1,633 / Sq Ft |
| 10/20/2024 10/20/24 | Pending | -- | -- | -- |
| 10/18/2024 10/18/24 | For Sale | $2,998,000 | -- | $1,461 / Sq Ft |
Tax History Compared to Growth
Tax History
| Year | Tax Paid | Tax Assessment Tax Assessment Total Assessment is a certain percentage of the fair market value that is determined by local assessors to be the total taxable value of land and additions on the property. | Land | Improvement |
|---|---|---|---|---|
| 2024 | $26,559 | $2,076,534 | $1,621,404 | $455,130 |
| 2023 | $26,324 | $2,035,818 | $1,589,612 | $446,206 |
| 2022 | $25,851 | $1,995,901 | $1,558,444 | $437,457 |
| 2021 | $25,494 | $1,956,767 | $1,527,887 | $428,880 |
| 2020 | $25,132 | $1,936,704 | $1,512,221 | $424,483 |
| 2019 | $24,139 | $1,898,730 | $1,482,570 | $416,160 |
| 2018 | $23,675 | $1,861,500 | $1,453,500 | $408,000 |
| 2017 | $23,368 | $1,825,000 | $1,425,000 | $400,000 |
| 2016 | $10,422 | $815,157 | $533,283 | $281,874 |
| 2015 | $10,312 | $802,913 | $525,273 | $277,640 |
| 2014 | $10,058 | $787,186 | $514,984 | $272,202 |
Agents Affiliated with this Home
-
Andy Tse

Seller's Agent in 2025
Andy Tse
Intero Real Estate Services
(408) 807-8808
62 in this area
823 Total Sales
-
Nima Moridi

Buyer's Agent in 2025
Nima Moridi
Intero Real Estate Services
(408) 342-3000
1 in this area
51 Total Sales
Map
Source: MLSListings
MLS Number: ML81984302
APN: 386-16-032
- 18931 Cyril Place
- 10865 Elm Cir Unit 67-14 Plan 2
- 11010 Maple Place Unit 25-06 Plan 4
- 10875 Elm Cir Unit 68-14 Plan 2
- 10720 Elm Cir Unit 85-17 / Plan 2
- 10740 Elm Cir Unit 87-17 Plan 2
- 10730 Elm Cir Unit 86-17 Plan 2
- 11115 Maple Place Unit 30-07
- 11125 Maple Place Unit 31-07 Plan 2
- 10835 Elm Cir Unit 64-14 Plan 2
- 10845 Elm Cir Unit 65-14 Plan 2
- 11145 Maple Place Unit 33-07 Plan 2
- 11155 Maple Place Unit 34-07 Plan 3
- 11040 Maple Place Unit 28-06 Plan 2
- 11050 Maple Place Unit 29-06 Plan 3
- 19414 Vineyard Ln Unit H414
- 19113 Vineyard Ln
- 19305 Vineyard Ln
- 18898 Bellgrove Cir
- 13197 Berwick St
