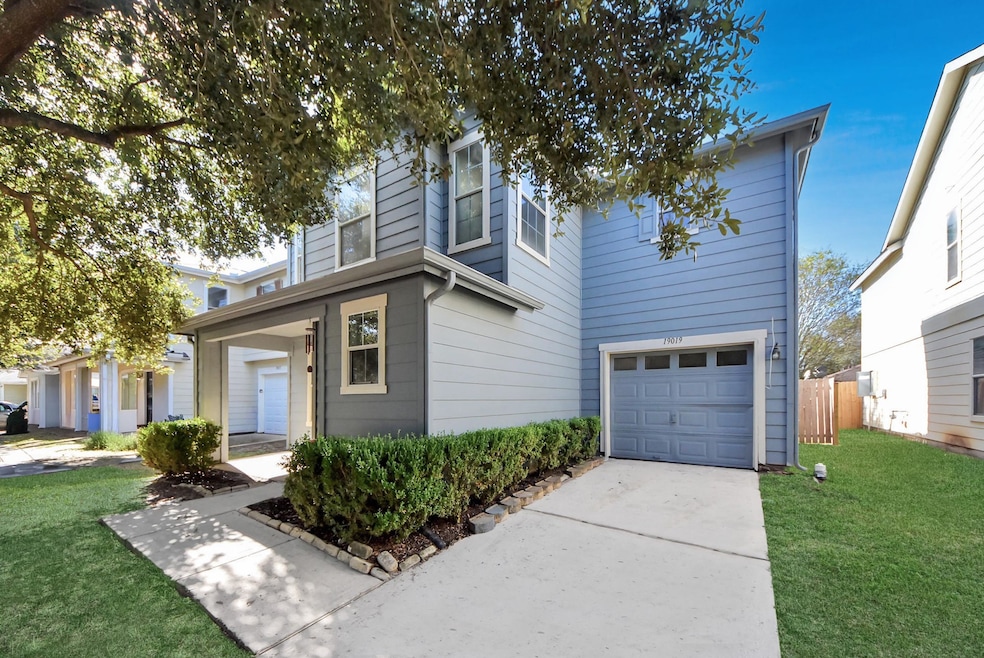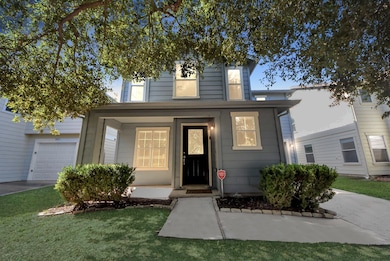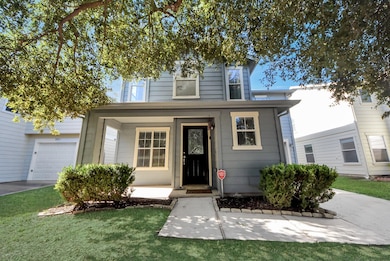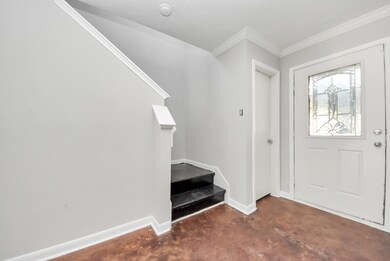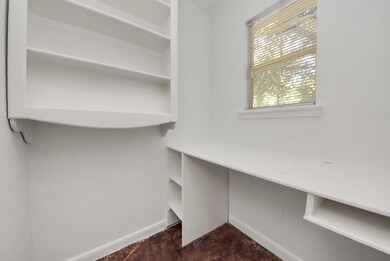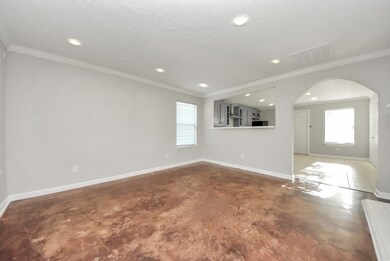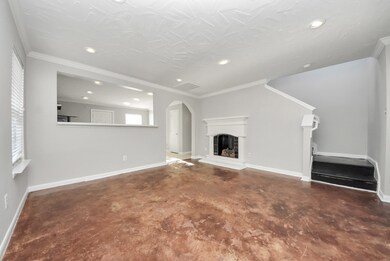19019 Remington Park Dr Houston, TX 77073
Northview Neighborhood
3
Beds
2.5
Baths
1,435
Sq Ft
3,843
Sq Ft Lot
Highlights
- Traditional Architecture
- Community Pool
- Central Heating and Cooling System
- 1 Fireplace
About This Home
Fresh Paint in the Cozy home that is ready for you. Three bedrooms, two bathrooms, The Garage has been converted into a flex space with a half bath. The ideal rental property for an investor or perfect for your started home. Schedule your tour today. Never Flooded
Home Details
Home Type
- Single Family
Est. Annual Taxes
- $4,840
Year Built
- Built in 2006
Lot Details
- 3,843 Sq Ft Lot
Home Design
- Traditional Architecture
Interior Spaces
- 1,435 Sq Ft Home
- 2-Story Property
- 1 Fireplace
Bedrooms and Bathrooms
- 3 Bedrooms
Schools
- Milton Cooper Elementary School
- Dueitt Middle School
- Andy Dekaney H S High School
Utilities
- Central Heating and Cooling System
- Heating System Uses Gas
Listing and Financial Details
- Property Available on 11/10/25
- 12 Month Lease Term
Community Details
Overview
- Crest Management Company Association
- Remington Ranch Sec 16 Subdivision
Recreation
- Community Pool
Pet Policy
- Call for details about the types of pets allowed
- Pet Deposit Required
Map
Source: Houston Association of REALTORS®
MLS Number: 71904224
APN: 1273150020019
Nearby Homes
- 19042 Remington Mill Dr
- 511 Kiley Dr
- 435 Silky Leaf Dr
- 18702 N Rankin Cir
- 631 Kiley Dr
- 322 Remington Harbor Ct
- 18519 Prairie Larkspur Dr
- 19505 Richland Springs Dr
- 19427 Remington Prairie Dr
- 911 Belshear Ct
- 19515 Fletcher Way Dr
- 19010 Remington Springs Dr
- 531 Remington Lodge Ct
- 522 Remington Heights Dr
- 914 Bandon Ln
- 718 Sun Lodge Dr
- 238 Remington Heights Dr
- 1023 Grassy View Dr
- 1119 Grassy View Dr
- 18920 Sunrise Ranch Ct
- 19023 Remington Park Dr
- 423 Remington Ridge Dr
- 339 Remington Creek Dr
- 642 Kiley Dr
- 18702 Desert Marigold Dr
- 503 Remington Green Ct
- 518 Remington Chase Ct
- 19415 Richland Springs Dr
- 19509 Richland Springs Dr
- 18519 Prairie Larkspur Dr
- 19422 Remington Wick Dr
- 18507 Prairie Larkspur Dr
- 19519 Richland Springs Dr
- 19515 Fletcher Way Dr
- 826 Bandon Ln
- 1227 Grassy View Dr
- 914 Bandon Ln
- 19035 Buckner Ct
- 327 Remington Heights Dr
- 19245 Reiner Glen Ct
