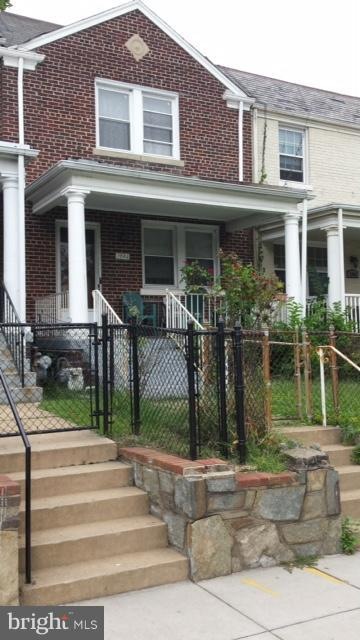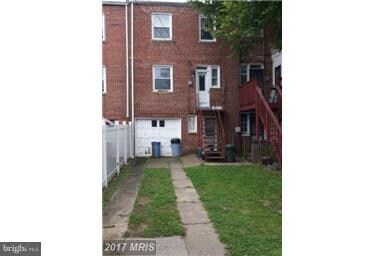
1902 C St NE Washington, DC 20002
Kingman Park NeighborhoodHighlights
- Federal Architecture
- No HOA
- Forced Air Heating System
- Maury Elementary School Rated A-
- Cooling Available
- Combination Kitchen and Dining Room
About This Home
As of October 2018Attached row house with 3BD ,2BA, off street parking attached garage . House sold strictly in "AS IS CONDITION ".Two blocks from METRO and located on a bus route to downtown businesses and shopping stores. Lots of potentials and ready for your TLC.
Last Agent to Sell the Property
George Williams
Ivan Brown Realty, Inc. Listed on: 09/18/2017
Townhouse Details
Home Type
- Townhome
Est. Annual Taxes
- $977
Year Built
- Built in 1937
Lot Details
- 1,427 Sq Ft Lot
- 1 Common Wall
Home Design
- Federal Architecture
- Brick Exterior Construction
Interior Spaces
- Property has 3 Levels
- Ceiling Fan
- Combination Kitchen and Dining Room
Bedrooms and Bathrooms
- 3 Bedrooms
Partially Finished Basement
- Connecting Stairway
- Rear Basement Entry
Utilities
- Cooling Available
- Forced Air Heating System
- Natural Gas Water Heater
Community Details
- No Home Owners Association
- Old City #1 Subdivision
Listing and Financial Details
- Tax Lot 30
- Assessor Parcel Number 4559//0030
Ownership History
Purchase Details
Home Financials for this Owner
Home Financials are based on the most recent Mortgage that was taken out on this home.Purchase Details
Home Financials for this Owner
Home Financials are based on the most recent Mortgage that was taken out on this home.Similar Homes in Washington, DC
Home Values in the Area
Average Home Value in this Area
Purchase History
| Date | Type | Sale Price | Title Company |
|---|---|---|---|
| Special Warranty Deed | $814,500 | Premium Title & Escrow Llc | |
| Special Warranty Deed | $500,000 | Premium Title & Escrow Llc |
Mortgage History
| Date | Status | Loan Amount | Loan Type |
|---|---|---|---|
| Open | $404,500 | New Conventional | |
| Closed | $406,900 | New Conventional | |
| Closed | $407,250 | New Conventional | |
| Previous Owner | $495,000 | Commercial |
Property History
| Date | Event | Price | Change | Sq Ft Price |
|---|---|---|---|---|
| 10/17/2018 10/17/18 | Sold | $814,500 | +2.0% | $646 / Sq Ft |
| 09/26/2018 09/26/18 | Pending | -- | -- | -- |
| 09/20/2018 09/20/18 | For Sale | $798,500 | +59.7% | $634 / Sq Ft |
| 01/05/2018 01/05/18 | Sold | $500,000 | -9.1% | $397 / Sq Ft |
| 11/06/2017 11/06/17 | Pending | -- | -- | -- |
| 09/18/2017 09/18/17 | For Sale | $550,000 | -- | $437 / Sq Ft |
Tax History Compared to Growth
Tax History
| Year | Tax Paid | Tax Assessment Tax Assessment Total Assessment is a certain percentage of the fair market value that is determined by local assessors to be the total taxable value of land and additions on the property. | Land | Improvement |
|---|---|---|---|---|
| 2024 | $7,684 | $991,050 | $416,740 | $574,310 |
| 2023 | $7,656 | $984,710 | $405,770 | $578,940 |
| 2022 | $7,378 | $946,670 | $367,440 | $579,230 |
| 2021 | $6,958 | $897,830 | $355,920 | $541,910 |
| 2020 | $6,331 | $820,540 | $330,850 | $489,690 |
| 2019 | $4,567 | $775,770 | $291,460 | $484,310 |
| 2018 | $3,587 | $422,050 | $0 | $0 |
| 2017 | $1,072 | $399,540 | $0 | $0 |
| 2016 | $977 | $365,730 | $0 | $0 |
| 2015 | $889 | $316,300 | $0 | $0 |
| 2014 | $813 | $271,490 | $0 | $0 |
Agents Affiliated with this Home
-
Thomas Faison

Seller's Agent in 2018
Thomas Faison
Coldwell Banker (NRT-Southeast-MidAtlantic)
(202) 255-5554
15 in this area
144 Total Sales
-
G
Seller's Agent in 2018
George Williams
Ivan Brown Realty, Inc.
-
Justin Tanner

Seller Co-Listing Agent in 2018
Justin Tanner
RE/MAX
(202) 957-0920
17 in this area
191 Total Sales
-
Jason Townsend

Buyer's Agent in 2018
Jason Townsend
Real Broker, LLC
(202) 415-7400
11 in this area
151 Total Sales
Map
Source: Bright MLS
MLS Number: 1000991035
APN: 4559-0030
- 330 20th St NE
- 310 19th St NE
- 332 19th St NE
- 2000 D St NE Unit 6
- 1840 D St NE Unit 1
- 224 21st St NE
- 1819 D St NE Unit 1, 2, 3 & 4
- 1819 D St NE
- 429 20th St NE Unit 2
- 1808 C St NE
- 422 19th St NE
- 317 18th St NE
- 1802 C St NE
- 1812 D St NE Unit 2
- 1812 D St NE Unit 3
- 1806 D St NE Unit 9
- 1806 D St NE Unit 4
- 1806 D St NE Unit 1
- 423 18th St NE Unit 4
- 2000 E St NE

