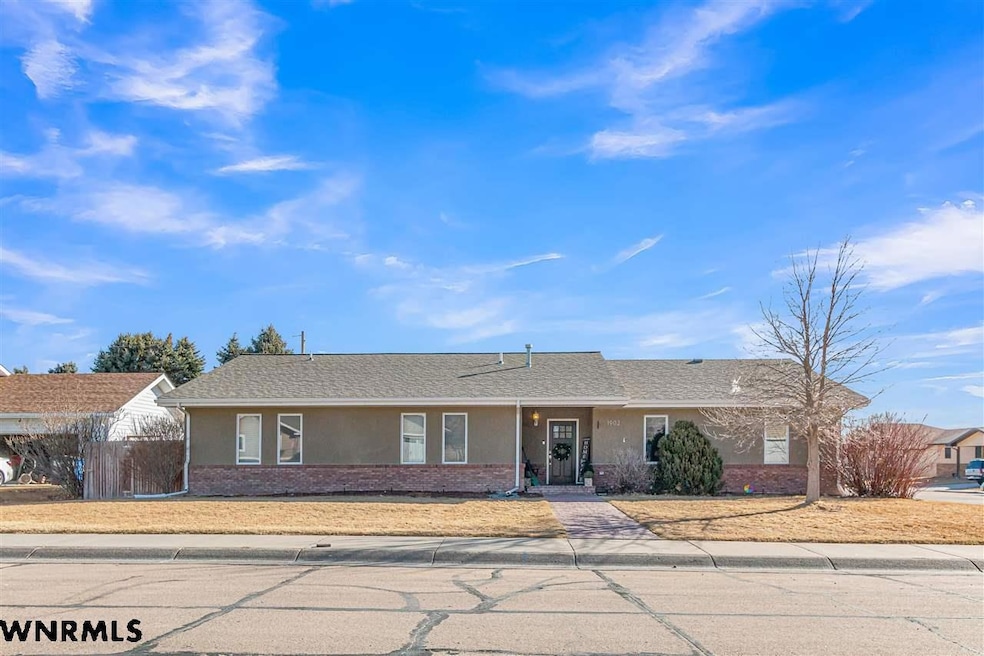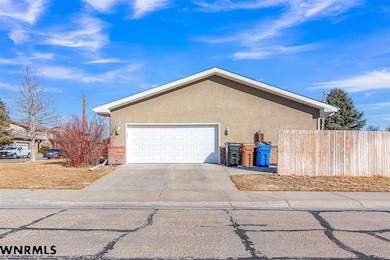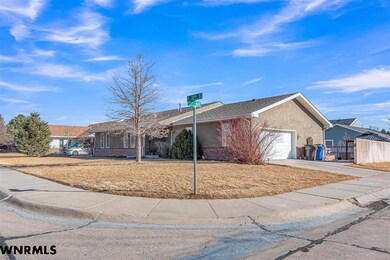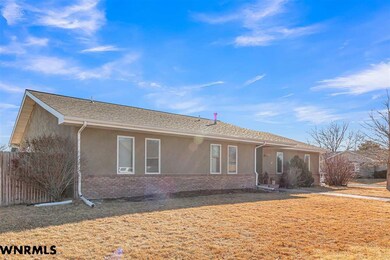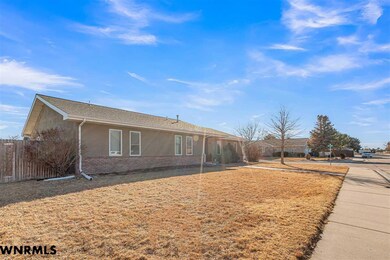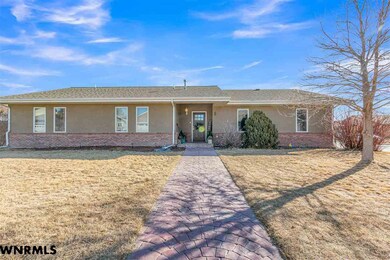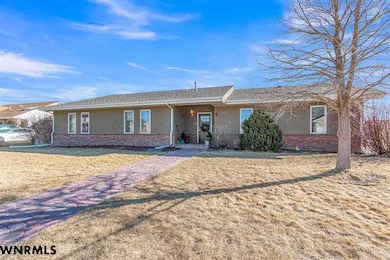
1902 E 32nd St Scottsbluff, NE 69361
About This Home
As of April 2025Great home on quiet street! Open and bright floorplan! Steele stud, joist and C Beams! Quality home made to last! Over 3800 square feet!! Vaulted 14 feet ceilings in Living room, dining and kitchen! Gourmet kitchen with adjacent dining. Tons of Cherry cabinets, stainless steel appliances, granite tile, breakfast bar, planning desk, serving station, accesses backyard and garage! Spacious living room with vaulted ceiling and carpet. Full hall bath with dual sinks! Vaulted primary suite with walk-in closet and private, full bath with his and her sinks. 2 secondary bedrooms both vaulted with ceiling fans, and double closets. Entertain family and friends in the huge basement, perfect for game nights, pool, play room, exercise area or watching your favorite movie. You will find an additional bedroom and full bath here. One room could be used as a 5th bedroom with no closet or or it can be study! Large corner lot, side-load garage, 20x16 gazebo with 3 inches of river rock, and patio wonderful for those BBQ gatherings! Other special features include vacuum system, sprinkler system, 50 year malarkey shingles, heating and A/C systems serviced every year!
Home Details
Home Type
Single Family
Est. Annual Taxes
$3,552
Year Built
1994
Lot Details
0
Listing Details
- Class: RESIDENTIAL
- Type: SINGLE FAMILY
- Style: Ranch
- Age: 26-40
- Estimated Above Ground Sq Ft: 1901
- Estimated Percent Finished Sq Ft: 95
- Dining Room Level: M
- Family Room Level: B
- Interior Special: Garage Door Opener, Water Softener Owned, Smoke Detector, Walk In Closets, Central Vacuum
- Kitchen Level: M
- Living Room Level: M
- Sq Ft Above Ground: 1801-2000
- Window Cover: All
- Special Features: None
- Property Sub Type: Detached
Interior Features
- Bedroom 2 Level: M
- Bedroom 3 Level: M
- Bedroom 4 Level: B
- Bedrooms: Four
- Family Room: Carpet
- Dining Room: Kitchen/Dining, Sliding Glass D, Wood
- Kitchen: Electric Range, Dishwasher, Refrigerator, Microwave, Pantry, Tile
- Living Room: Bay Window, Carpet, Tile, Wood
- Laundry: Main
- Other Rooms: Prmy Bath, Office
- Estimated Basement Sq Ft: 1901
- Estimated Main Sq Ft: 1901
- Has Basement: Full, Partly Finished
- Basement YN: Yes
- Basement Bathrooms: 1
- Bathrooms Main: 2
- Bedroom Basement: 1
- Main Bedroom: 3
- Mstr Bdrm Level: M
- Total Bathrooms: Three
Exterior Features
- Construction: Frame
- Exterior Feature: Gutters, STUCCO
- Roof: Comp/Shingle
- Street Road: Paved, City Maintained, County Maintain, Sidewalk
Garage/Parking
- Garage Capacity: Two
- Garage Type: Attached
Utilities
- Water Heater: Gas
- Heating Cooling: Gas Forc Air, Central Air
- Utilities: City Water, City Sewer, Natural Gas, Electricity
Lot Info
- Landscaping: Wood Fence, Established Yar, Good
- Lot Size: 9393
- Parcel #: 010272895
Building Info
- Year Built: 1994
Tax Info
- Taxes: 4667
- Tax Year: 2024
Ownership History
Purchase Details
Home Financials for this Owner
Home Financials are based on the most recent Mortgage that was taken out on this home.Purchase Details
Home Financials for this Owner
Home Financials are based on the most recent Mortgage that was taken out on this home.Purchase Details
Home Financials for this Owner
Home Financials are based on the most recent Mortgage that was taken out on this home.Purchase Details
Home Financials for this Owner
Home Financials are based on the most recent Mortgage that was taken out on this home.Purchase Details
Similar Homes in Scottsbluff, NE
Home Values in the Area
Average Home Value in this Area
Purchase History
| Date | Type | Sale Price | Title Company |
|---|---|---|---|
| Warranty Deed | -- | None Listed On Document | |
| Warranty Deed | $280,000 | Nebraska Ttl Co Scottsbluff | |
| Warranty Deed | $217,000 | None Available | |
| Special Warranty Deed | $125,222 | -- | |
| Special Warranty Deed | $139,222 | -- |
Mortgage History
| Date | Status | Loan Amount | Loan Type |
|---|---|---|---|
| Open | $370,000 | Construction | |
| Previous Owner | $286,440 | VA | |
| Previous Owner | $100,000 | New Conventional | |
| Previous Owner | $150,650 | Adjustable Rate Mortgage/ARM |
Property History
| Date | Event | Price | Change | Sq Ft Price |
|---|---|---|---|---|
| 04/28/2025 04/28/25 | Sold | $362,500 | -3.3% | $191 / Sq Ft |
| 03/15/2025 03/15/25 | Pending | -- | -- | -- |
| 03/03/2025 03/03/25 | For Sale | $375,000 | +33.9% | $197 / Sq Ft |
| 03/31/2021 03/31/21 | Sold | $280,000 | -4.1% | $147 / Sq Ft |
| 02/16/2021 02/16/21 | Pending | -- | -- | -- |
| 01/29/2021 01/29/21 | For Sale | $292,000 | +34.6% | $154 / Sq Ft |
| 07/31/2013 07/31/13 | Sold | $217,000 | -3.5% | $113 / Sq Ft |
| 06/28/2013 06/28/13 | Pending | -- | -- | -- |
| 06/03/2013 06/03/13 | For Sale | $224,900 | -- | $117 / Sq Ft |
Tax History Compared to Growth
Tax History
| Year | Tax Paid | Tax Assessment Tax Assessment Total Assessment is a certain percentage of the fair market value that is determined by local assessors to be the total taxable value of land and additions on the property. | Land | Improvement |
|---|---|---|---|---|
| 2024 | $3,552 | $288,235 | $23,105 | $265,130 |
| 2023 | $5,137 | $253,655 | $23,107 | $230,548 |
| 2022 | $5,137 | $253,655 | $23,107 | $230,548 |
| 2021 | $4,783 | $232,696 | $23,107 | $209,589 |
| 2020 | $4,645 | $224,635 | $23,107 | $201,528 |
| 2019 | $4,518 | $218,765 | $23,107 | $195,658 |
| 2018 | $4,546 | $218,765 | $23,107 | $195,658 |
| 2017 | $4,561 | $218,765 | $23,107 | $195,658 |
| 2016 | $4,566 | $218,765 | $23,107 | $195,658 |
| 2015 | $4,340 | $209,448 | $23,107 | $186,341 |
| 2014 | $4,059 | $209,448 | $23,107 | $186,341 |
| 2012 | -- | $209,448 | $23,107 | $186,341 |
Agents Affiliated with this Home
-
Karen Porras
K
Seller's Agent in 2025
Karen Porras
CHAMPION REALTY LLC
(303) 539-5700
40 Total Sales
-
Farrell Ross
F
Buyer's Agent in 2025
Farrell Ross
ASMUS BROTHERS
(303) 263-6468
77 Total Sales
-
KALENA PERRY

Seller's Agent in 2021
KALENA PERRY
ASMUS BROTHERS
(308) 641-3382
108 Total Sales
-
Henry Huber

Buyer's Agent in 2021
Henry Huber
GATEWAY REALTY OF SCOTTSBLUFF INC.
(308) 632-3201
26 Total Sales
-
J
Seller's Agent in 2013
JO HURST
HOME TEAM REALTY INC
-
V
Buyer's Agent in 2013
VICKI BEGLEY
HOME TEAM REALTY INC
Map
Source: Western Nebraska Board of REALTORS®
MLS Number: 26188
APN: 010272895
- 1813 E 32nd St
- 1809 E 32nd St
- 1925 E 32nd St
- 1523 Idlewylde Dr
- 3327 Lilac Dr
- 1201 Larkspur Dr
- 1101 Larkspur Ct
- 1101 Primrose Dr
- TBD E 27th St
- 1113 E 38th St
- 832 E 35th St
- 60260 Nebraska 71
- 701 Valley View Dr
- 615 Winter Creek Dr
- TBD Hillcrest Dr
- 2514 Circle Dr
- 2502 Circle Dr
- 908 E 42nd St Unit 4020 Hilltop Place
- 2420 Circle Dr
- 2805 5th Ave
