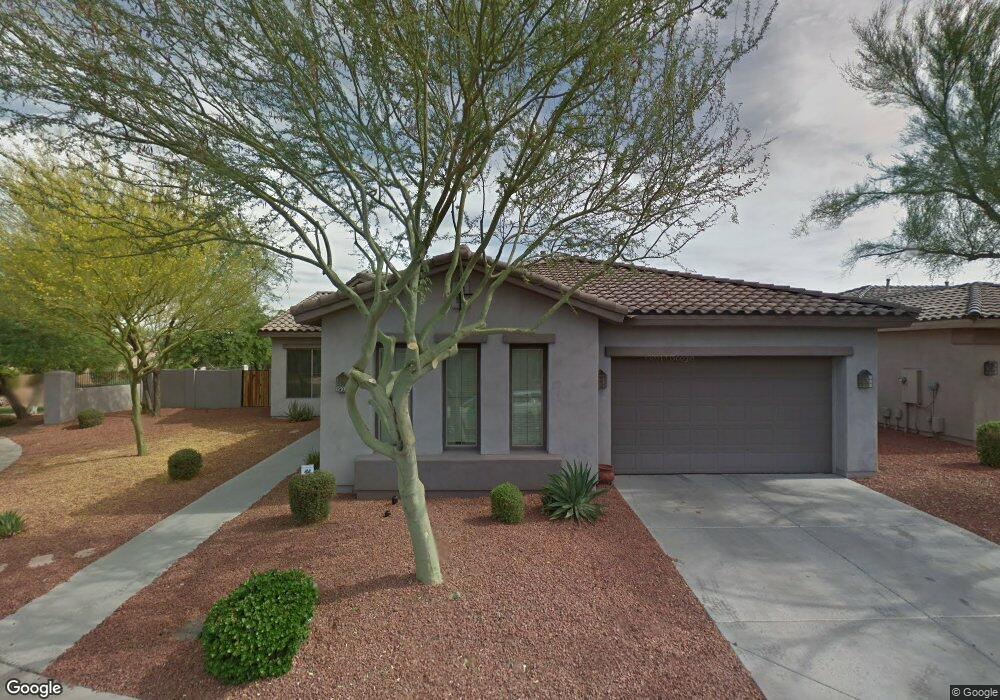1902 E Desert Ln Phoenix, AZ 85042
South Mountain NeighborhoodEstimated Value: $492,565 - $558,000
3
Beds
2
Baths
2,278
Sq Ft
$232/Sq Ft
Est. Value
About This Home
This home is located at 1902 E Desert Ln, Phoenix, AZ 85042 and is currently estimated at $528,141, approximately $231 per square foot. 1902 E Desert Ln is a home located in Maricopa County with nearby schools including Cloves C. Campbell, Sr. Elementary School, South Mountain High School, and Phoenix Coding Academy.
Ownership History
Date
Name
Owned For
Owner Type
Purchase Details
Closed on
Apr 29, 2025
Sold by
Conzoner Cami N
Bought by
Micahs Enterprise Llc
Current Estimated Value
Purchase Details
Closed on
Jul 20, 2005
Sold by
Destiny Homes Marketing Llc
Bought by
Conzoner Cami N
Home Financials for this Owner
Home Financials are based on the most recent Mortgage that was taken out on this home.
Original Mortgage
$249,800
Interest Rate
5.75%
Mortgage Type
Purchase Money Mortgage
Create a Home Valuation Report for This Property
The Home Valuation Report is an in-depth analysis detailing your home's value as well as a comparison with similar homes in the area
Home Values in the Area
Average Home Value in this Area
Purchase History
| Date | Buyer | Sale Price | Title Company |
|---|---|---|---|
| Micahs Enterprise Llc | -- | -- | |
| Conzoner Cami N | $312,272 | -- | |
| Destiny Homes Marketing Llc | -- | -- |
Source: Public Records
Mortgage History
| Date | Status | Borrower | Loan Amount |
|---|---|---|---|
| Previous Owner | Conzoner Cami N | $249,800 | |
| Closed | Conzoner Cami N | $62,450 |
Source: Public Records
Tax History
| Year | Tax Paid | Tax Assessment Tax Assessment Total Assessment is a certain percentage of the fair market value that is determined by local assessors to be the total taxable value of land and additions on the property. | Land | Improvement |
|---|---|---|---|---|
| 2025 | $3,933 | $29,093 | -- | -- |
| 2024 | $3,715 | $27,708 | -- | -- |
| 2023 | $3,715 | $41,070 | $8,210 | $32,860 |
| 2022 | $3,638 | $29,580 | $5,910 | $23,670 |
| 2021 | $3,752 | $28,580 | $5,710 | $22,870 |
| 2020 | $3,705 | $26,570 | $5,310 | $21,260 |
| 2019 | $3,579 | $23,930 | $4,780 | $19,150 |
| 2018 | $3,477 | $25,250 | $5,050 | $20,200 |
| 2017 | $3,240 | $24,250 | $4,850 | $19,400 |
| 2016 | $3,075 | $22,850 | $4,570 | $18,280 |
| 2015 | $2,857 | $22,420 | $4,480 | $17,940 |
Source: Public Records
Map
Nearby Homes
- 1943 E South Mountain Ave
- 2212 E South Mountain Ave Unit 5
- 1812 E Beautiful Ln
- 7609 S 18th Way
- 1831 E Valencia Dr
- 1648 E Desert Ln
- 2031 E Valencia Dr
- 1642 E Desert Ln
- 1634 E Harwell Rd
- 1716 E Caldwell St
- 1802 E Ardmore Dr
- 2130 E Beautiful Ln
- 2223 E Branham Ln
- 2032 E Euclid Ave
- 8803 S 19th St
- 1925 E Euclid Ave
- 7405 S 19th St
- 8623 S 22nd St
- 1809 E Gwen St
- 2305 E South Mountain Ave
- 1906 E Desert Ln
- 1903 E Gary Way
- 1907 E Gary Way
- 1910 E Desert Ln
- 1905 E Desert Ln
- 1911 E Gary Way
- 1901 E Desert Ln
- 1909 E Desert Ln
- 1845 E Gary Way
- 1840 E Desert Ln
- 1914 E Desert Ln
- 1913 E Desert Ln
- 1915 E Gary Way
- 1917 E Desert Ln
- 1904 E Gary Way
- 1918 E Desert Ln
- 1908 E Latona Rd
- 1908 E Gary Way
- 1904 E Latona Rd
- 1912 E Latona Rd
