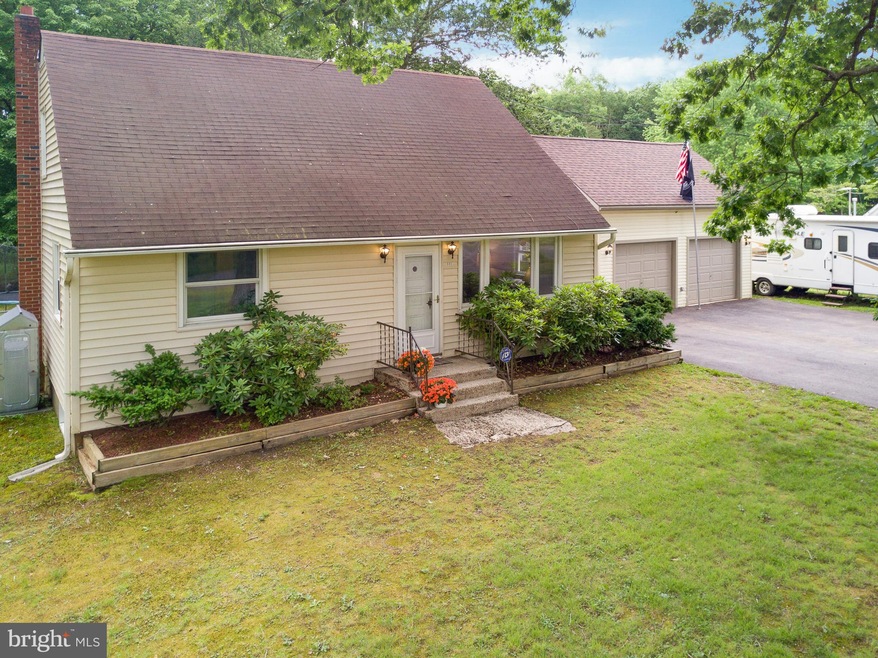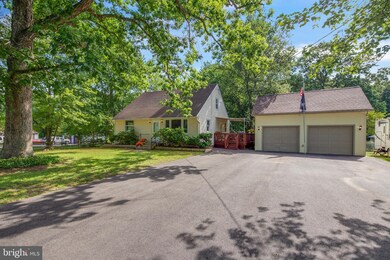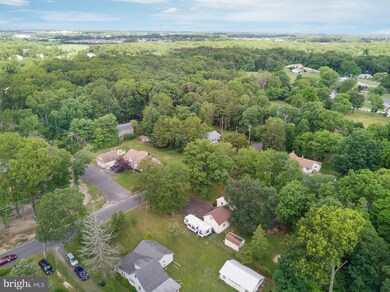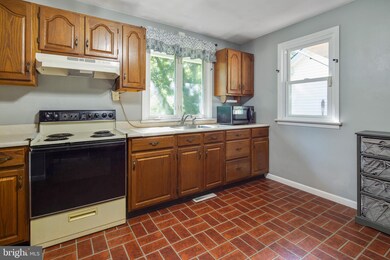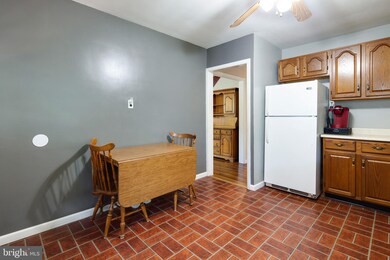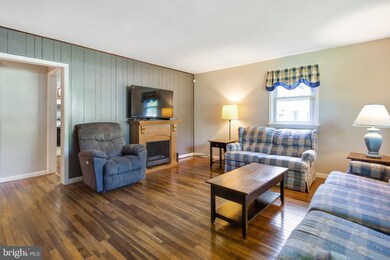
1902 Herbert Blvd Williamstown, NJ 08094
Estimated Value: $284,000 - $303,000
Highlights
- Colonial Architecture
- Wood Flooring
- Den
- Deck
- No HOA
- 3 Car Attached Garage
About This Home
As of August 2020FIRST TIME BUYERS WELCOME! Why pay RENT when you can OWN? You can own this home for $1,441/month including taxes and insurance with 3.5% DOWN (With a 3.8% FHA loan for those who qualify.) AND LOW TAXES TOO! Welcome to the friendly neighborhood of Lake Tract located in Williamstown, NJ. Situated at 1902 Herbert Blvd. is where you will find this adorable Colonial home, featuring 4 Bedrooms, 1 Bath with a HUGE fenced-in backyard. Mature trees nicely surrounds the property for plenty of added PRIVACY. As you step inside, you enter into the SUNFILLED Family Room with polished wood floors. This cozy space will be your favorite room to sit back and relax after a long day! The Chef of the house will love cooking meals in the full eat-in Kitchen! Featuring a ceiling fan and PLENTY of cabinet & countertop space. For your convenience, directly access the fenced backyard right from the Kitchen. Two Bedrooms and a full Bathroom complete the main floor to perfection. The bathroom is COMPLETELY RENOVATED and features freshly painted neutral walls, wainscotting, wood floors and shower-tub combo. A chic, farm-style sliding barn door closes off the bathroom for PRIVACY. Upstairs, you will find two additional bedrooms. Both feature wall-to-wall carpeting. Between the rooms, you will find a small recreation/playroom area. This upstairs area is great to share! A full, unfinished basement provides additional room for storage. Outside, you will find a HUGE, Amish-built two-car detached garage with upstairs loft that is only 4 years YOUNG. An oversized driveway is perfect to use for more parking space. The well-maintained side deck off the home is great for relaxing and spending time outside. Shield yourself from the bright sun with an attached, SunSetter retractable awning. Around back you will find a HUGE fenced-in backyard filled with lush green landscape and plenty of space to make it your own. Imagine the great outdoor parties you could host! Also included is a NEW water pump tank, an 80-gallon commercial air compressor located in the garage, AC unit located in the garage loft, and a new septic system is also being installed. 1902 Herbert Blvd. is in a GREAT location, about 22 minutes to Philadelphia and under an hour from Atlantic City. It is conveniently located just minutes from all major highways including Rt-55, Rt-42, AC Expressway and 295 N/S for easily commuting to Philadelphia, Cherry Hill, Atlantic City and Delaware. Situated in the renowned Monroe Township School District. Don t hesitate, book your appointment today!
Last Agent to Sell the Property
Nancy Kowalik
Your Home Sold Guaranteed, Nancy Kowalik Group Listed on: 06/23/2020
Home Details
Home Type
- Single Family
Est. Annual Taxes
- $4,345
Year Built
- Built in 1952
Lot Details
- 0.47 Acre Lot
Parking
- 3 Car Attached Garage
- Front Facing Garage
- Driveway
Home Design
- Colonial Architecture
- Vinyl Siding
Interior Spaces
- 924 Sq Ft Home
- Property has 2 Levels
- Ceiling Fan
- Family Room
- Living Room
- Combination Kitchen and Dining Room
- Den
- Wood Flooring
- Basement Fills Entire Space Under The House
- Laundry on main level
Kitchen
- Eat-In Kitchen
- Built-In Oven
- Microwave
Bedrooms and Bathrooms
- En-Suite Primary Bedroom
- 1 Full Bathroom
- Bathtub with Shower
Outdoor Features
- Deck
- Exterior Lighting
Schools
- Holly Glen Elementary School
- Williamstown Middle School
- Williamstown High School
Utilities
- Central Air
- Heating System Uses Oil
- Well
- Electric Water Heater
- On Site Septic
Community Details
- No Home Owners Association
- Lake Tract Subdivision
Listing and Financial Details
- Tax Lot 00010
- Assessor Parcel Number 11-00301-00010
Ownership History
Purchase Details
Home Financials for this Owner
Home Financials are based on the most recent Mortgage that was taken out on this home.Purchase Details
Home Financials for this Owner
Home Financials are based on the most recent Mortgage that was taken out on this home.Similar Homes in Williamstown, NJ
Home Values in the Area
Average Home Value in this Area
Purchase History
| Date | Buyer | Sale Price | Title Company |
|---|---|---|---|
| Piliro David J | $197,000 | None Listed On Document | |
| Piliro David J | $197,000 | None Available |
Mortgage History
| Date | Status | Borrower | Loan Amount |
|---|---|---|---|
| Open | Piliro David J | $50,000 | |
| Open | Piliro David J | $184,230 | |
| Closed | Piliro David J | $180,402 | |
| Previous Owner | Piliro David J | $180,402 | |
| Previous Owner | Fow Lillan N | $61,458 | |
| Previous Owner | Fow Lillian N | $50,000 | |
| Previous Owner | Fow Lillian N | $15,000 | |
| Previous Owner | Fow Lillian N | $45,000 |
Property History
| Date | Event | Price | Change | Sq Ft Price |
|---|---|---|---|---|
| 08/27/2020 08/27/20 | Sold | $197,000 | -1.5% | $213 / Sq Ft |
| 06/30/2020 06/30/20 | Pending | -- | -- | -- |
| 06/23/2020 06/23/20 | For Sale | $199,900 | -- | $216 / Sq Ft |
Tax History Compared to Growth
Tax History
| Year | Tax Paid | Tax Assessment Tax Assessment Total Assessment is a certain percentage of the fair market value that is determined by local assessors to be the total taxable value of land and additions on the property. | Land | Improvement |
|---|---|---|---|---|
| 2024 | $4,842 | $133,200 | $44,800 | $88,400 |
| 2023 | $4,842 | $133,200 | $44,800 | $88,400 |
| 2022 | $4,819 | $133,200 | $44,800 | $88,400 |
| 2021 | $4,846 | $133,200 | $44,800 | $88,400 |
| 2020 | $4,372 | $120,200 | $44,800 | $75,400 |
| 2019 | $4,345 | $120,200 | $44,800 | $75,400 |
| 2018 | $4,274 | $120,200 | $44,800 | $75,400 |
| 2017 | $5,398 | $152,400 | $50,300 | $102,100 |
| 2016 | $4,639 | $139,800 | $50,300 | $89,500 |
| 2015 | $4,499 | $139,800 | $50,300 | $89,500 |
| 2014 | $4,361 | $139,800 | $50,300 | $89,500 |
Agents Affiliated with this Home
-

Seller's Agent in 2020
Nancy Kowalik
Your Home Sold Guaranteed, Nancy Kowalik Group
(856) 478-3122
558 Total Sales
-
Danielle Casalunovo
D
Buyer's Agent in 2020
Danielle Casalunovo
Balsley-Losco Realtors
(609) 377-9731
47 Total Sales
Map
Source: Bright MLS
MLS Number: NJGL258942
APN: 11-00301-0000-00010
- 1965 Herbert Blvd
- 604 Johnson Rd
- 17 Devonshire Ct
- 1828 Lillian Dr
- 0 Boston Ave Unit NJGL2044110
- 10 Loretta Blvd
- 809 Crystal Dr
- 36 Covington Dr
- 10 Acorn Ct
- 51 Woodhaven Way
- 75 Scenic View Dr
- 77 Kenwood Dr
- 93 Kenwood Dr
- 319 Laurel Ave
- 1580 N Black Horse Park
- 23 Indian Hill Ln
- 862 Johnson Rd
- 133 Georgia Ave
- 2 Rosebush Ct
- 175 Kenwood Dr
- 1902 Herbert Blvd
- 1880 Herbert Blvd
- 1914 Herbert Blvd
- 1901 Herbert Blvd
- 1905 Herbert Blvd
- 1908 Herbert Blvd
- 470 Prosser Ave
- 1919 Herbert Blvd
- 467 Prosser Ave
- 1923 Herbert Blvd
- 1929 Herbert Blvd
- 460 Prosser Ave
- 1852 Herbert Blvd
- 459 Prosser Ave
- 1918 Herbert Blvd
- 456 Prosser Ave
- 1939 Herbert Blvd
- 1934 Herbert Blvd
- 455 Prosser Ave
- 1842 Herbert Blvd
