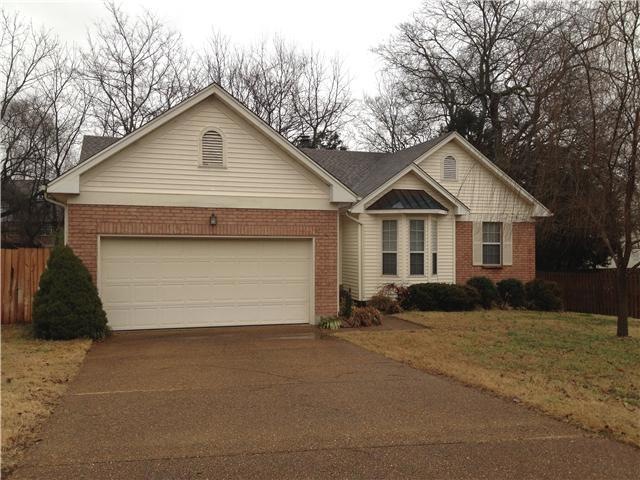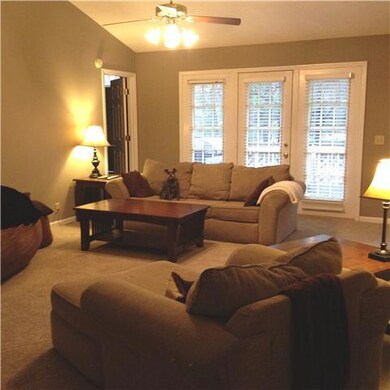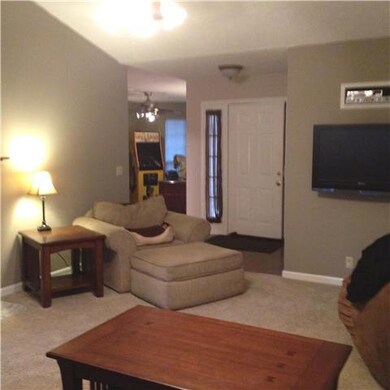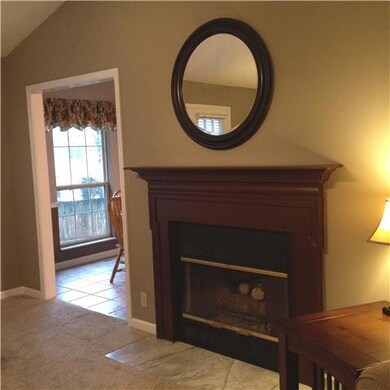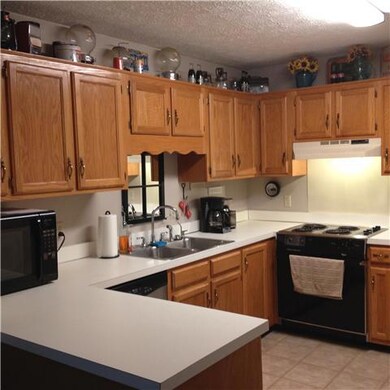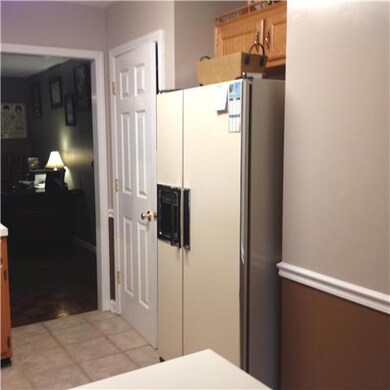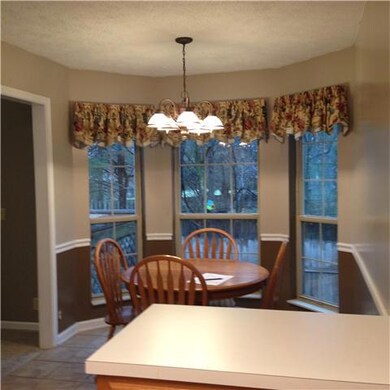
1902 Hobart Way Mount Juliet, TN 37122
Estimated Value: $401,739 - $460,000
Highlights
- Deck
- 1 Fireplace
- Community Pool
- Mt. Juliet Elementary School Rated A
- Separate Formal Living Room
- Tennis Courts
About This Home
As of February 2014THIS ONE-LEVEL HOME WILL SUIT EVERYONE ...SPACIOUS FAMILY ROOM W/FIREPLACE~NICE KITCHEN, PANTRY, EAT-IN AND OAK CABINETS, PLUS A FORMAL DINING ROOM W/BAY WINDOW~LARGE MASTER BEDROOM W/WALK-IN-CLOSET, FULL BATH, SEP.TUB & SHOWER AND DOUBLE VANITIES..
Last Agent to Sell the Property
Crye-Leike, Inc., REALTORS License #240310 Listed on: 01/13/2014

Home Details
Home Type
- Single Family
Est. Annual Taxes
- $1,071
Year Built
- Built in 1990
Lot Details
- 7,405 Sq Ft Lot
- Lot Dimensions are 69x117
- Privacy Fence
Parking
- 2 Car Attached Garage
Home Design
- Brick Exterior Construction
- Shingle Roof
- Vinyl Siding
Interior Spaces
- 1,519 Sq Ft Home
- Property has 1 Level
- Ceiling Fan
- 1 Fireplace
- Separate Formal Living Room
- Crawl Space
- Disposal
Flooring
- Parquet
- Carpet
- Tile
- Vinyl
Bedrooms and Bathrooms
- 3 Main Level Bedrooms
- Walk-In Closet
- 2 Full Bathrooms
Outdoor Features
- Deck
Schools
- Mt Juliet Elementary School
- West Wilson Middle School
- Mt Juliet High School
Utilities
- Cooling Available
- Central Heating
Listing and Financial Details
- Tax Lot 344
- Assessor Parcel Number 095073H A 03900 00001073H
Community Details
Overview
- Willoughby Station Subdivision
Recreation
- Tennis Courts
- Community Playground
- Community Pool
Ownership History
Purchase Details
Home Financials for this Owner
Home Financials are based on the most recent Mortgage that was taken out on this home.Purchase Details
Home Financials for this Owner
Home Financials are based on the most recent Mortgage that was taken out on this home.Purchase Details
Home Financials for this Owner
Home Financials are based on the most recent Mortgage that was taken out on this home.Purchase Details
Purchase Details
Purchase Details
Purchase Details
Similar Homes in the area
Home Values in the Area
Average Home Value in this Area
Purchase History
| Date | Buyer | Sale Price | Title Company |
|---|---|---|---|
| Willms Kurt | $170,000 | -- | |
| Sorey Christopher | -- | -- | |
| Sorey Christopher V | $125,000 | -- | |
| Gayle Loftin Cynthia | $109,000 | -- | |
| Vigil Cynthia R | -- | -- | |
| Vigil Ii Joe G | $100,900 | -- | |
| Phillips Builders Inc | -- | -- |
Mortgage History
| Date | Status | Borrower | Loan Amount |
|---|---|---|---|
| Previous Owner | Sorey Christopher | $120,000 | |
| Previous Owner | Sorey Christopher V | $110,000 | |
| Previous Owner | Phillips Builders Inc | $99,000 | |
| Previous Owner | Cynthia Loftin | $113,600 | |
| Previous Owner | Loftin Cynthia G | $18,928 |
Property History
| Date | Event | Price | Change | Sq Ft Price |
|---|---|---|---|---|
| 10/30/2016 10/30/16 | Off Market | $170,000 | -- | -- |
| 05/13/2016 05/13/16 | For Sale | $69,900 | -58.9% | $46 / Sq Ft |
| 02/24/2014 02/24/14 | Sold | $170,000 | -- | $112 / Sq Ft |
Tax History Compared to Growth
Tax History
| Year | Tax Paid | Tax Assessment Tax Assessment Total Assessment is a certain percentage of the fair market value that is determined by local assessors to be the total taxable value of land and additions on the property. | Land | Improvement |
|---|---|---|---|---|
| 2024 | $1,217 | $63,775 | $18,750 | $45,025 |
| 2022 | $1,217 | $63,775 | $18,750 | $45,025 |
| 2021 | $1,288 | $63,775 | $18,750 | $45,025 |
| 2020 | $1,192 | $63,775 | $18,750 | $45,025 |
| 2019 | $146 | $44,125 | $16,250 | $27,875 |
| 2018 | $1,184 | $44,125 | $16,250 | $27,875 |
| 2017 | $1,184 | $44,125 | $16,250 | $27,875 |
| 2016 | $1,184 | $44,125 | $16,250 | $27,875 |
| 2015 | $1,222 | $44,125 | $16,250 | $27,875 |
| 2014 | $1,071 | $38,653 | $0 | $0 |
Agents Affiliated with this Home
-
Dee Lawrence
D
Seller's Agent in 2014
Dee Lawrence
Crye-Leike
(615) 714-5376
4 in this area
6 Total Sales
-
Billy (Bill) Lawrence
B
Seller Co-Listing Agent in 2014
Billy (Bill) Lawrence
Crye-Leike
4 in this area
5 Total Sales
-
Lisa Chambers

Buyer's Agent in 2014
Lisa Chambers
Benchmark Realty, LLC
(615) 474-0377
20 in this area
76 Total Sales
Map
Source: Realtracs
MLS Number: 1508925
APN: 073H-A-039.00
- 5000 Loch Lorne Ct
- 814 Alex Way
- 3045 Cairns Dr W
- 821 Alex Way
- 1603 W Wilson Blvd
- 3526 Norfolk Ct
- 1518 Yarmouth Ln
- 2561 Edinburgh St
- 104 Crosby Dr
- S Greenhill Rd Virgina Hill Dr
- S Greenhill Rd Virgina Hill Dr
- S Greenhill Rd Virgina Hill Dr
- S Greenhill Rd Virgina Hill Dr
- S Greenhill Rd Virgina Hill Dr
- S Greenhill Rd Virgina Hill Dr
- 2527 Edinburgh St
- 411 Brownstone St
- 3890 W Division St
- 1514 Sudbury Ct
- 980 Virginia Hill Dr
- 1902 Hobart Way
- 1904 Hobart Way
- 1900 Hobart Way
- 2979 Melbourne Terrace
- 1906 Hobart Way
- 2008 Ashmore Ct
- 1321 Sydney Terrace
- 1903 Hobart Way
- 1901 Hobart Way
- 1905 Hobart Way
- 1319 Sydney Terrace
- 1323 Sydney Terrace
- 1908 Hobart Way
- 1907 Hobart Way
- 2969 Melbourne Terrace
- 2976 Melbourne Terrace
- 2978 Melbourne Terrace
- 1325 Sydney Terrace
- 1909 Hobart Way
- 1910 Hobart Way
