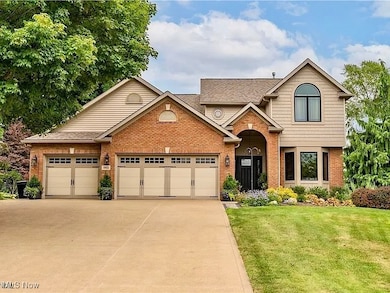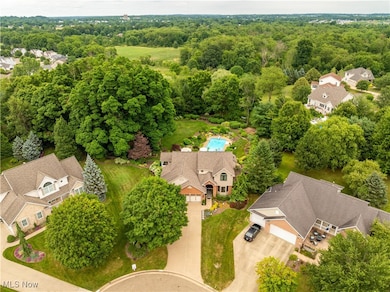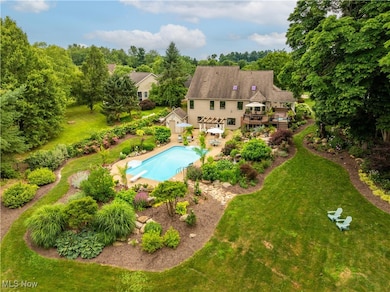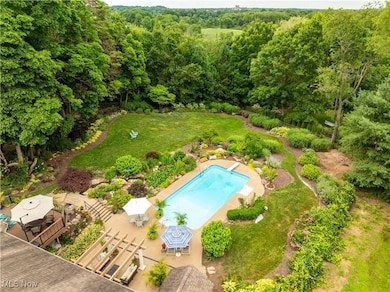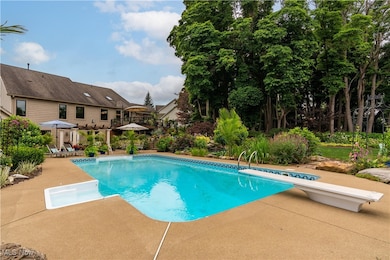
1902 Hollythorne Rd NE Canton, OH 44721
Estimated payment $4,615/month
Highlights
- Heated In Ground Pool
- Open Floorplan
- Deck
- Middlebranch Elementary School Rated A-
- Colonial Architecture
- High Ceiling
About This Home
Tucked away on a cul-de-sac in the beautiful Wellington Woods community, this stunning home sits on a prime .67-acre lot designed for luxury living and effortless entertaining. With over 3,600 sq ft, it offers 5 bedrooms, 3.5 baths, a 3-car garage, a finished walk-out basement, and a tropical oasis-style backyard. Inside, vaulted ceilings, modern updates, and natural light create an elegant atmosphere. The two-story great room with skylights features a wood accent wall and fireplace, flowing into a formal dining room, ideal for hosting. The kitchen includes granite countertops, white cabinets, gray tile backsplash, island seating, and a dinette with access to the covered deck. Step outside into your private paradise. Lush landscaping surrounds a peaceful water feature with a charming bridge leading to a small pond. The in-ground heated saltwater pool includes a spa, diving board, and built-in lighting, surrounded by a generous patio space and a large pergola. The pool house offers convenient storage that conceals pool equipment for a clean look. The first-floor primary suite has backyard views, vaulted ceilings, and a frosted glass door to a spa-like bath with a tile shower, soaking tub/shower combo, dual vanities, private water closet, and walk-in closet. Just off the kitchen is a thoughtfully designed drop zone with access to the 3-car garage, a laundry room with cabinetry and a utility sink, and a stylish half bath. An office at the front of the home featuring a bay window, built-in bookcases and storage, and a rich wood accent wall. Upstairs, you’ll find three generously sized bedrooms, including one with vaulted ceilings, and a full bathroom enhanced by a charming stained-glass porthole-style window. The finished walk-out lower level is perfect for entertaining, complete with a spacious rec room, a 5th bedroom with a private full bath, and abundant storage. Schedule your private tour today! AGENTS: Updates are located in supplements.
Listing Agent
RE/MAX Crossroads Properties Brokerage Email: jen.zeiger1@gmail.com, 330-417-3259 License #2015004881 Listed on: 07/21/2025

Home Details
Home Type
- Single Family
Est. Annual Taxes
- $5,490
Year Built
- Built in 2000
Lot Details
- 0.67 Acre Lot
- Cul-De-Sac
- Fenced
HOA Fees
- $8 Monthly HOA Fees
Parking
- 3 Car Attached Garage
- Driveway
Home Design
- Colonial Architecture
- Brick Exterior Construction
- Fiberglass Roof
- Asphalt Roof
- Wood Siding
Interior Spaces
- 2-Story Property
- Open Floorplan
- High Ceiling
- Gas Fireplace
- Entrance Foyer
- Great Room with Fireplace
- Storage
- Finished Basement
- Basement Fills Entire Space Under The House
Kitchen
- Eat-In Kitchen
- Range
- Microwave
- Dishwasher
- Kitchen Island
- Granite Countertops
- Disposal
Bedrooms and Bathrooms
- 5 Bedrooms | 1 Main Level Bedroom
- Walk-In Closet
- 3.5 Bathrooms
Pool
- Heated In Ground Pool
- Outdoor Pool
- Saltwater Pool
- Pool Liner
Outdoor Features
- Deck
- Covered patio or porch
Utilities
- Forced Air Heating and Cooling System
- Heating System Uses Gas
Listing and Financial Details
- Assessor Parcel Number 05218226
Community Details
Overview
- Wellington Woods Association
- Wellington Woods Subdivision
Recreation
- Community Pool or Spa Combo
Map
Home Values in the Area
Average Home Value in this Area
Tax History
| Year | Tax Paid | Tax Assessment Tax Assessment Total Assessment is a certain percentage of the fair market value that is determined by local assessors to be the total taxable value of land and additions on the property. | Land | Improvement |
|---|---|---|---|---|
| 2024 | -- | $143,470 | $39,340 | $104,130 |
| 2023 | $5,901 | $126,040 | $34,370 | $91,670 |
| 2022 | $5,924 | $126,040 | $34,370 | $91,670 |
| 2021 | $5,943 | $126,040 | $34,370 | $91,670 |
| 2020 | $5,631 | $108,680 | $29,610 | $79,070 |
| 2019 | $5,584 | $108,680 | $29,610 | $79,070 |
| 2018 | $5,516 | $108,680 | $29,610 | $79,070 |
| 2017 | $5,489 | $99,350 | $19,680 | $79,670 |
| 2016 | $5,508 | $99,350 | $19,680 | $79,670 |
| 2015 | $5,336 | $99,350 | $19,680 | $79,670 |
| 2014 | $1,266 | $95,950 | $19,010 | $76,940 |
| 2013 | $2,575 | $96,400 | $19,010 | $77,390 |
Property History
| Date | Event | Price | Change | Sq Ft Price |
|---|---|---|---|---|
| 07/24/2025 07/24/25 | Pending | -- | -- | -- |
| 07/21/2025 07/21/25 | For Sale | $749,900 | -- | $205 / Sq Ft |
Purchase History
| Date | Type | Sale Price | Title Company |
|---|---|---|---|
| Interfamily Deed Transfer | -- | None Available | |
| Quit Claim Deed | -- | Attorney | |
| Survivorship Deed | $330,000 | Attorney | |
| Warranty Deed | $319,900 | -- | |
| Warranty Deed | $55,900 | -- |
Mortgage History
| Date | Status | Loan Amount | Loan Type |
|---|---|---|---|
| Open | $253,000 | Adjustable Rate Mortgage/ARM | |
| Closed | $222,600 | Adjustable Rate Mortgage/ARM | |
| Previous Owner | $164,000 | Unknown | |
| Previous Owner | $165,000 | Purchase Money Mortgage | |
| Previous Owner | $50,000 | Credit Line Revolving | |
| Previous Owner | $70,000 | Credit Line Revolving | |
| Previous Owner | $209,700 | Construction |
Similar Homes in Canton, OH
Source: MLS Now
MLS Number: 5140826
APN: 05218226
- 7071 Fenwick Ave NE
- 6928 Fenwick Ave NE
- 1588 Eagle Watch St NE
- 1524 Eagle Watch St NE
- 1572 Gate House St NE
- 6831 Harrington Court Ave NE
- 1344 Applegrove St NE
- 1240 Fountain View St NE
- 1802 Secretariat St NE
- 1222 White Stone Cir NE
- 7431 Middlebranch Ave NE
- 1312 Glennview St NE
- 119 Stone Crossing St NE
- 2345 Zircon St NE
- 0 Market Ave N Unit 5100095
- 0 Market Ave N Unit 5100088
- 6116 Melody Rd NE
- 2030 Wynstone Cir NE
- 2979 Cloverhurst St NE
- 1948 Wendover Cir NE

