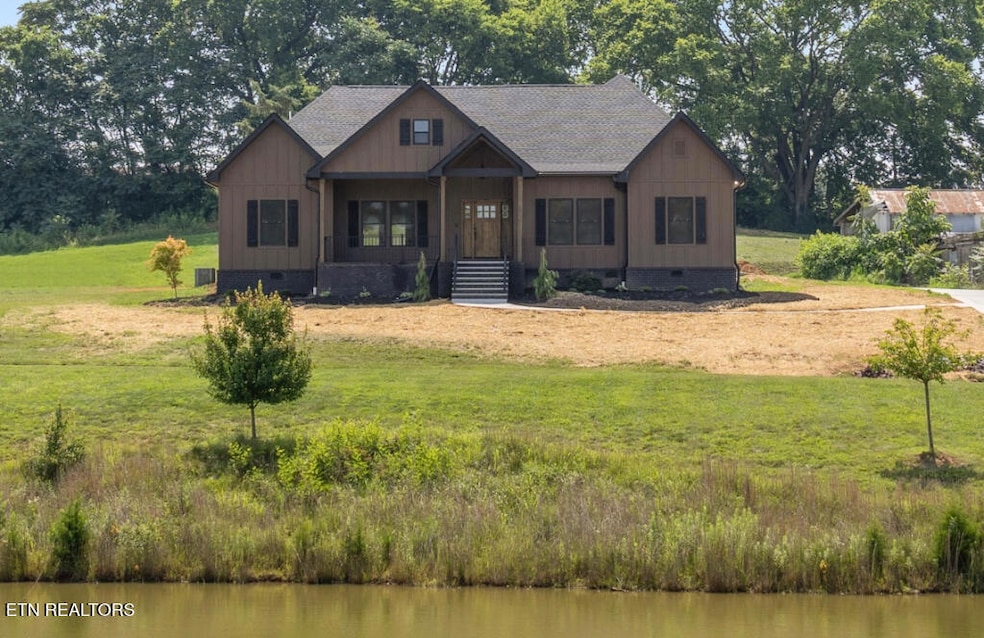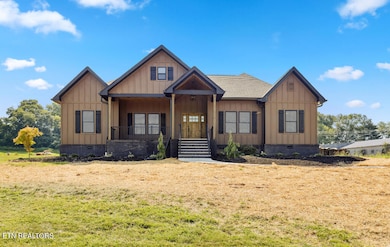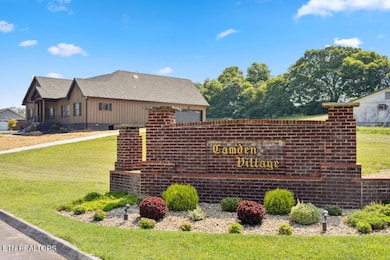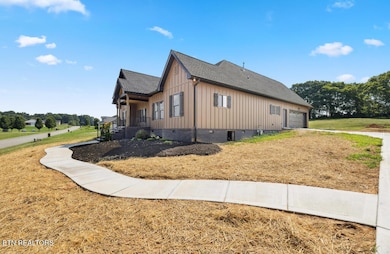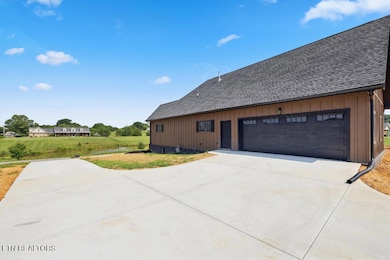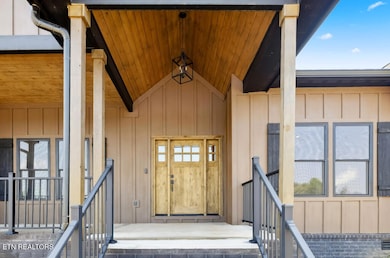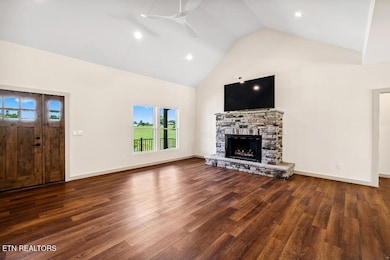
1902 Kaylee Dr Jefferson City, TN 37760
Estimated payment $3,433/month
Highlights
- Very Popular Property
- Corner Lot
- 2 Car Attached Garage
- Traditional Architecture
- Wood Frame Window
- Living Room
About This Home
NEW CONSTRUCTION HOME, located in Camden Village in Jefferson City TN.
3 bedroom with Large Bonus / 4th Bed upstairs, 3 1/2 baths. Large 1.5 acre lot. 2 entries off Chuckey Pike, Primary driveway off Kaylee Dr. Entry off Chuckey Pike makes great option for additional garage/shop.
Open concept living room, kitchen and dining. Kitchen offers lots of storage and an extra large dine in island. Gas Range, dishwasher, over range microwave. Master on main with master bath, Walk in master closet that passes into the homes Laundry room. 4th bedroom upstairs could double as a second master.
Gas fireplace featuring beautiful stone work. Vaulted ceilings in living room. Covered front porch with beautiful and peaceful view of the pond.
Covered back porch leading into the large backyard.
Home is located very convenient to dining and shopping being only 6 miles from town. Close proximity to Knoxville, Pigeon Forge, Gatlinburg and Morristown.
Listing Agent
ListWithFreedom.com Brokerage Phone: 855-456-4945 License #338742 Listed on: 06/20/2025
Home Details
Home Type
- Single Family
Est. Annual Taxes
- $1,200
Year Built
- Built in 2025 | Under Construction
Lot Details
- 1.5 Acre Lot
- Lot Dimensions are 250x380x124x118
- Corner Lot
HOA Fees
- $3 Monthly HOA Fees
Parking
- 2 Car Attached Garage
Home Design
- Traditional Architecture
Interior Spaces
- 2,614 Sq Ft Home
- Gas Log Fireplace
- Wood Frame Window
- Living Room
- Vinyl Flooring
- Crawl Space
- Kitchen Island
Bedrooms and Bathrooms
- 3 Bedrooms
Schools
- Jefferson County High School
Utilities
- Zoned Heating and Cooling System
- Septic Tank
Community Details
- Association fees include grounds maintenance
- Camden Village Subdivision
- Mandatory home owners association
- On-Site Maintenance
Listing and Financial Details
- Assessor Parcel Number 001.00
Map
Home Values in the Area
Average Home Value in this Area
Property History
| Date | Event | Price | Change | Sq Ft Price |
|---|---|---|---|---|
| 07/01/2025 07/01/25 | Price Changed | $599,998 | 0.0% | $229 / Sq Ft |
| 06/30/2025 06/30/25 | Price Changed | $599,999 | -3.2% | $229 / Sq Ft |
| 06/26/2025 06/26/25 | For Sale | $619,999 | -- | $237 / Sq Ft |
Similar Homes in Jefferson City, TN
Source: East Tennessee REALTORS® MLS
MLS Number: 1302404
