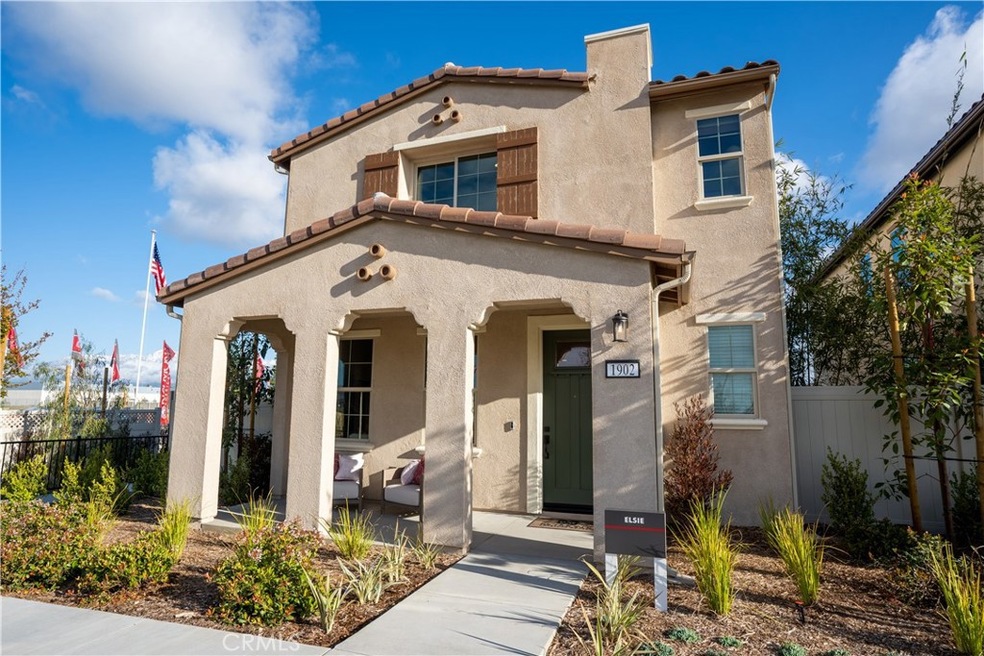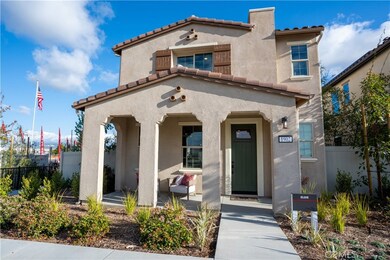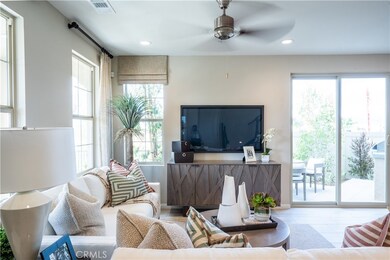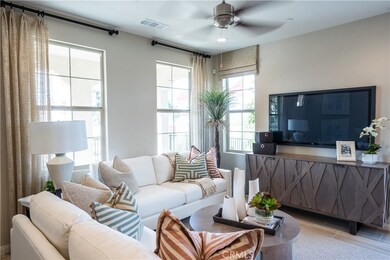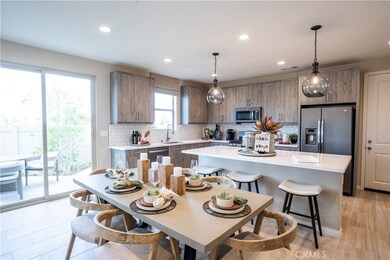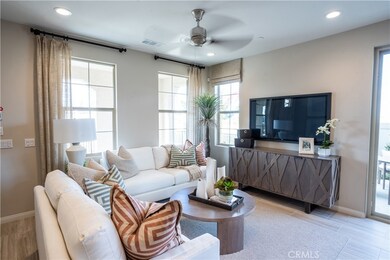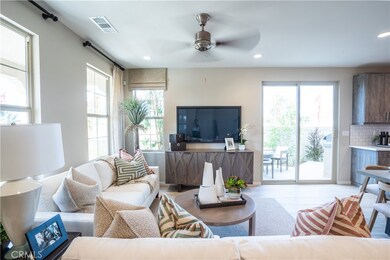
1902 Larry Sheffield Ln Colton, CA 92324
Highlights
- New Construction
- Open Floorplan
- Great Room
- Primary Bedroom Suite
- Loft
- Granite Countertops
About This Home
As of May 2023MODEL HOME FOR SALE: Beautiful two-story Elsie plan boasts a popular open-concept layout on the main floor, with a great room and a dining room leading into an impressive kitchen with GE appliances including refrigerator, light gray cabinetry, white subway tile backsplash, Quartz countertops, a center island and a walk-in pantry. You’ll also find a powder room and a laundry room on this floor. This home is full of designer finishes and fixtures! A sleek, modern look is complimented by the horizontal stair rail leading to the second floor open loft space with additional cabinetry. The lavish owner’s bedroom features a private bath with dual sinks and large shower. This home features upgraded electrical, lighting, ceiling fans, custom interior paint, a deluxe, top-load laundry package with cabinets, upgraded flooring, surround sound audio package, home security system, a full landscape package, complete exterior gutters, new home energy efficiencies and warranties plus so much more.
Home Details
Home Type
- Single Family
Est. Annual Taxes
- $6,945
Year Built
- Built in 2019 | New Construction
Lot Details
- 2,322 Sq Ft Lot
- Vinyl Fence
- Sprinkler System
HOA Fees
- $164 Monthly HOA Fees
Parking
- 2 Car Attached Garage
Home Design
- Turnkey
- Slab Foundation
Interior Spaces
- 1,720 Sq Ft Home
- Open Floorplan
- Wired For Sound
- Ceiling Fan
- Recessed Lighting
- Double Pane Windows
- Great Room
- Family Room Off Kitchen
- Loft
Kitchen
- Open to Family Room
- Breakfast Bar
- Walk-In Pantry
- Free-Standing Range
- Microwave
- Dishwasher
- Kitchen Island
- Granite Countertops
- Quartz Countertops
- Built-In Trash or Recycling Cabinet
- Self-Closing Drawers and Cabinet Doors
Flooring
- Carpet
- Tile
Bedrooms and Bathrooms
- 3 Bedrooms
- All Upper Level Bedrooms
- Primary Bedroom Suite
- Walk-In Closet
- Upgraded Bathroom
- Makeup or Vanity Space
- Dual Vanity Sinks in Primary Bathroom
- Low Flow Toliet
- Bathtub with Shower
- Walk-in Shower
- Exhaust Fan In Bathroom
Laundry
- Laundry Room
- Washer and Gas Dryer Hookup
Home Security
- Carbon Monoxide Detectors
- Fire and Smoke Detector
- Fire Sprinkler System
Eco-Friendly Details
- ENERGY STAR Qualified Equipment for Heating
Outdoor Features
- Concrete Porch or Patio
- Exterior Lighting
Utilities
- High Efficiency Air Conditioning
- Central Heating and Cooling System
- Tankless Water Heater
Listing and Financial Details
- Tax Lot 52
- Tax Tract Number 20138
Community Details
Overview
- Seabreeze Association, Phone Number (951) 808-3590
- Built by Richmond American
- Essex
Recreation
- Community Playground
- Community Pool
- Park
Ownership History
Purchase Details
Home Financials for this Owner
Home Financials are based on the most recent Mortgage that was taken out on this home.Purchase Details
Home Financials for this Owner
Home Financials are based on the most recent Mortgage that was taken out on this home.Map
Similar Homes in the area
Home Values in the Area
Average Home Value in this Area
Purchase History
| Date | Type | Sale Price | Title Company |
|---|---|---|---|
| Grant Deed | $560,000 | Fidelity National Title | |
| Grant Deed | $545,000 | Fnt Builder Services |
Mortgage History
| Date | Status | Loan Amount | Loan Type |
|---|---|---|---|
| Open | $554,441 | FHA | |
| Closed | $549,857 | FHA | |
| Previous Owner | $485,601 | FHA |
Property History
| Date | Event | Price | Change | Sq Ft Price |
|---|---|---|---|---|
| 05/02/2023 05/02/23 | Sold | $560,000 | +2.8% | $287 / Sq Ft |
| 03/15/2023 03/15/23 | Pending | -- | -- | -- |
| 03/02/2023 03/02/23 | For Sale | $545,000 | 0.0% | $280 / Sq Ft |
| 12/23/2021 12/23/21 | Sold | $545,000 | -0.9% | $317 / Sq Ft |
| 11/17/2021 11/17/21 | Pending | -- | -- | -- |
| 11/13/2021 11/13/21 | Price Changed | $549,990 | -1.8% | $320 / Sq Ft |
| 11/02/2021 11/02/21 | Price Changed | $559,990 | -1.8% | $326 / Sq Ft |
| 10/15/2021 10/15/21 | Price Changed | $569,990 | -3.4% | $331 / Sq Ft |
| 10/02/2021 10/02/21 | Price Changed | $589,990 | -1.7% | $343 / Sq Ft |
| 09/19/2021 09/19/21 | For Sale | $599,990 | -- | $349 / Sq Ft |
Tax History
| Year | Tax Paid | Tax Assessment Tax Assessment Total Assessment is a certain percentage of the fair market value that is determined by local assessors to be the total taxable value of land and additions on the property. | Land | Improvement |
|---|---|---|---|---|
| 2024 | $6,945 | $571,200 | $142,800 | $428,400 |
| 2023 | $7,359 | $555,900 | $138,975 | $416,925 |
| 2022 | $6,827 | $545,000 | $136,250 | $408,750 |
| 2021 | $744 | $58,624 | $58,624 | $0 |
| 2020 | $749 | $58,023 | $58,023 | $0 |
Source: California Regional Multiple Listing Service (CRMLS)
MLS Number: EV21206710
APN: 0254-292-53
- 1952 Hazel Olson Ln
- 2017 Juniper Ln
- 1012 Jacaranda Rd
- 1155 S Riverside Ave Unit 52
- 1155 S Riverside Ave Unit 95
- 1025 S Riverside Ave Unit 25
- 1025 S Riverside Ave Unit 112
- 1137 Express Cir
- 1912 W Quartermaster St
- 200 W San Bernardino Ave Unit 100
- 200 W San Bernardino Ave Unit 35
- 200 W San Bernardino Ave Unit 84
- 1915 W Quartermaster St
- 941 S Sycamore Ave
- 1190 S Willow Ave
- 1822 W Westwind St
- 321 E Fromer St
- 533 E Fromer St
- 1029 S Willow Ave
- 851 S Acacia Ave
