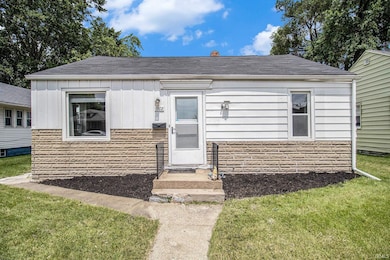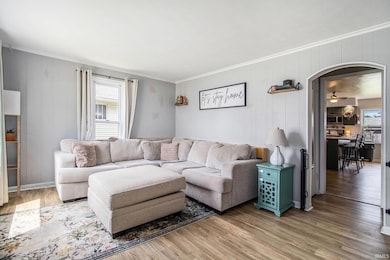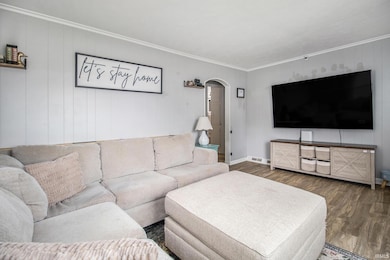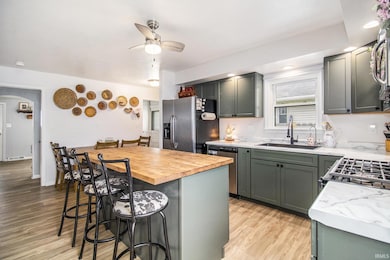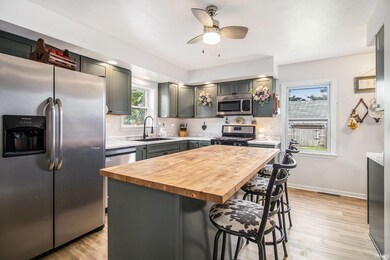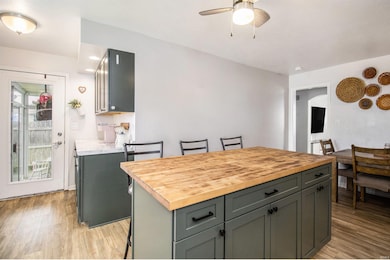
1902 Lincolnway E Mishawaka, IN 46544
Estimated payment $1,016/month
Highlights
- Popular Property
- Eat-In Kitchen
- 1-Story Property
- 1 Car Detached Garage
- Kitchen Island
- 4-minute walk to Bendix Park
About This Home
Welcome to this cozy 2-bedroom home that’s move-in ready and full of updates. The kitchen was fully remodeled in 2023 and is the star of the house—with a large butcher block island, stainless steel appliances, a dishwasher, and even a dedicated coffee station for your morning routine. You'll love the fresh flooring throughout (2023) and the peace of mind that comes with a new hot water heater (2024) and air conditioner (2021). The home features vinyl windows, a kitchenette, and a sunroom out back—perfect for relaxing or entertaining. Outside, enjoy a fenced-in yard with a privacy fence, a garage with an attached carport, and easy access to Mishawaka's parks and schools. Whether you’re just starting out or ready to downsize, this charming home checks all the boxes.
Listing Agent
Berkshire Hathaway HomeServices Northern Indiana Real Estate Brokerage Phone: 574-284-2600 Listed on: 07/11/2025

Home Details
Home Type
- Single Family
Est. Annual Taxes
- $1,250
Year Built
- Built in 1949
Lot Details
- 5,454 Sq Ft Lot
- Lot Dimensions are 41x133
- Property is Fully Fenced
- Privacy Fence
- Level Lot
Parking
- 1 Car Detached Garage
- Off-Street Parking
Home Design
- Shingle Roof
- Stone Exterior Construction
Interior Spaces
- 1-Story Property
- Vinyl Flooring
- Washer and Gas Dryer Hookup
Kitchen
- Eat-In Kitchen
- Gas Oven or Range
- Kitchen Island
Bedrooms and Bathrooms
- 2 Bedrooms
- 1 Full Bathroom
Basement
- Basement Fills Entire Space Under The House
- Block Basement Construction
Schools
- Beiger Elementary School
- John Young Middle School
- Mishawaka High School
Utilities
- Forced Air Heating and Cooling System
Listing and Financial Details
- Assessor Parcel Number 71-09-14-204-023.000-023
Map
Home Values in the Area
Average Home Value in this Area
Tax History
| Year | Tax Paid | Tax Assessment Tax Assessment Total Assessment is a certain percentage of the fair market value that is determined by local assessors to be the total taxable value of land and additions on the property. | Land | Improvement |
|---|---|---|---|---|
| 2024 | $1,199 | $110,000 | $20,800 | $89,200 |
| 2023 | $1,160 | $105,700 | $20,800 | $84,900 |
| 2022 | $1,160 | $104,500 | $20,800 | $83,700 |
| 2021 | $987 | $86,700 | $11,200 | $75,500 |
| 2020 | $809 | $77,400 | $10,000 | $67,400 |
| 2019 | $736 | $70,900 | $8,800 | $62,100 |
| 2018 | $685 | $65,000 | $8,100 | $56,900 |
| 2017 | $716 | $64,100 | $8,100 | $56,000 |
| 2016 | $682 | $64,100 | $8,100 | $56,000 |
| 2014 | $1,085 | $40,600 | $8,100 | $32,500 |
| 2013 | $1,121 | $40,500 | $8,000 | $32,500 |
Property History
| Date | Event | Price | Change | Sq Ft Price |
|---|---|---|---|---|
| 07/11/2025 07/11/25 | For Sale | $165,000 | +31.5% | $158 / Sq Ft |
| 05/28/2021 05/28/21 | Sold | $125,500 | +36.4% | $120 / Sq Ft |
| 04/11/2021 04/11/21 | Pending | -- | -- | -- |
| 04/08/2021 04/08/21 | For Sale | $92,000 | +35.3% | $88 / Sq Ft |
| 07/17/2015 07/17/15 | Sold | $68,000 | -2.7% | $65 / Sq Ft |
| 05/21/2015 05/21/15 | Pending | -- | -- | -- |
| 05/05/2015 05/05/15 | For Sale | $69,900 | -- | $67 / Sq Ft |
Purchase History
| Date | Type | Sale Price | Title Company |
|---|---|---|---|
| Warranty Deed | $251,000 | None Available | |
| Warranty Deed | -- | -- |
Mortgage History
| Date | Status | Loan Amount | Loan Type |
|---|---|---|---|
| Open | $121,735 | New Conventional | |
| Previous Owner | $66,768 | FHA | |
| Previous Owner | $30,000 | Future Advance Clause Open End Mortgage |
Similar Homes in Mishawaka, IN
Source: Indiana Regional MLS
MLS Number: 202526874
APN: 71-09-14-204-023.000-023
- 2022 Lincolnway E
- 1750 Homewood Ave
- 2118 Homewood Ave
- 2028 Linden Ave
- 224 S Beiger St
- 2310 Homewood Ave
- 2526 Riviera Dr
- 347 S Brook Ave
- 13511 E 6th St
- 503 Downey Ave
- 1434 E 4th St
- 116 S Byrkit St
- 1.20 AC at 2754 Lincolnway Hwy E
- 1323 Lincolnway E
- 1224 Foxglove Ct
- 609 Stickler Ave
- 2166 Willow Creek Dr
- 2404 Hummel Dr
- 2225 Treys Trail
- 2828 Lincolnway E
- 811 Locust St
- 802-840 E Colfax Ave
- 116 W Mishawaka Ave
- 235 Ironworks Ave
- 303 W Lawrence St Unit C
- 411 Rosewood Dr
- 350 Bercado Cir
- 107 Old Stable Ln
- 302 Village Dr
- 2743 N Main St
- 116 Charleston Dr
- 1109 Hidden Lakes Dr
- 1002 S 36th St
- 3428-3430 N Main St
- 302 Runaway Bay Cir
- 1702 Milburn Blvd Unit B
- 806 Green Pine Ct
- 121 Pin Oak Cir
- 3001 E Jefferson Blvd
- 3902 Saint Andrews Cir

