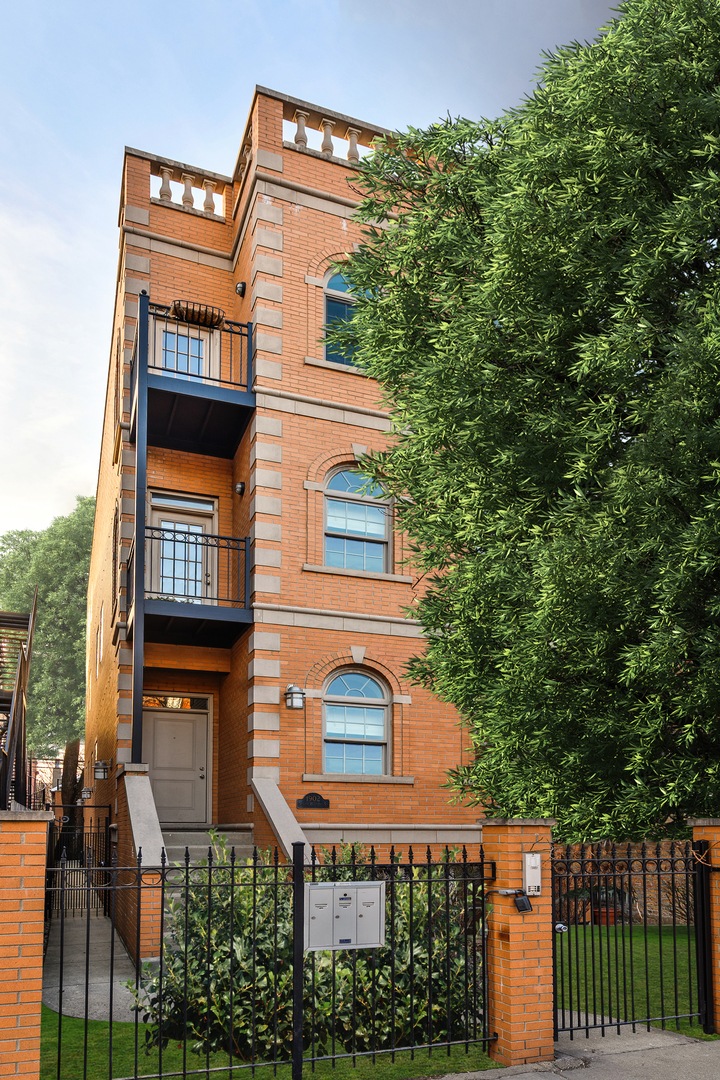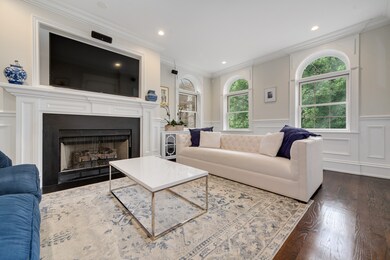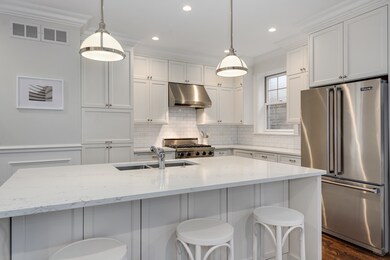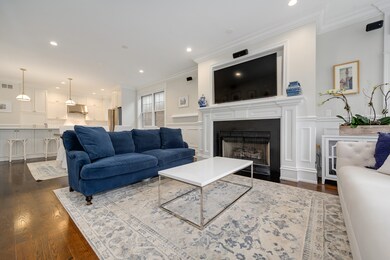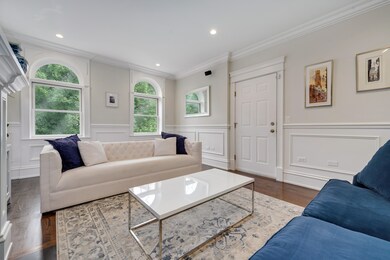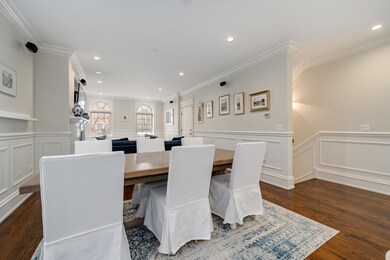
1902 N Halsted St Unit 1 Chicago, IL 60614
Old Town NeighborhoodEstimated Value: $867,000 - $1,071,000
Highlights
- Heated Floors
- Deck
- Steam Shower
- Mayer Elementary School Rated A-
- Family Room with Fireplace
- 1-minute walk to Park No. 535
About This Home
As of July 2021Stunning sun filled, renovated Lincoln Park 3 Bed/2.1 Bath duplex in the best part of Lincoln Park! No detail left untouched! Spectacular chef's kitchen featuring custom white cabinetry, quartz countertops and Viking appliances. Entertain with comfort, as the kitchen opens to dining room and living room with fireplace. Lower level family room features custom built-ins with stone countertops, dry bar and additional fireplace. Gorgeous millwork throughout! King sized master suite with professionally organized walk-in closet and newly finished spa quality master bath. Generously sized second and third bedrooms. In unit laundry. Tons of storage! Huge PRIVATE deck over garage, plus additional rear balcony. One garage parking space included! Walk to all of the very best restaurants in Lincoln Park, shop along Armitage, easy access to train and bus.
Townhouse Details
Home Type
- Townhome
Est. Annual Taxes
- $17,795
Year Built
- Built in 2008 | Remodeled in 2016
Lot Details
- 3,093
HOA Fees
- $259 Monthly HOA Fees
Parking
- 1 Car Detached Garage
- Off Alley Driveway
- Parking Included in Price
Home Design
- Half Duplex
- Brick Exterior Construction
- Rubber Roof
- Concrete Perimeter Foundation
Interior Spaces
- 3-Story Property
- Dry Bar
- Family Room with Fireplace
- 2 Fireplaces
- Living Room with Fireplace
- Combination Dining and Living Room
- Storage
Kitchen
- Range with Range Hood
- High End Refrigerator
- Dishwasher
- Wine Refrigerator
- Stainless Steel Appliances
- Disposal
Flooring
- Wood
- Heated Floors
Bedrooms and Bathrooms
- 3 Bedrooms
- 3 Potential Bedrooms
- Dual Sinks
- Steam Shower
Laundry
- Dryer
- Washer
Finished Basement
- Basement Fills Entire Space Under The House
- Finished Basement Bathroom
Outdoor Features
- Deck
Schools
- Oscar Mayer Elementary School
- Lincoln Park High School
Utilities
- Central Air
- Heating System Uses Natural Gas
- Lake Michigan Water
Community Details
Overview
- Association fees include water, insurance, exterior maintenance
- 3 Units
- Property managed by SELF-MANAGED
Amenities
- Community Storage Space
Pet Policy
- Pets up to 99 lbs
- Dogs and Cats Allowed
Ownership History
Purchase Details
Home Financials for this Owner
Home Financials are based on the most recent Mortgage that was taken out on this home.Purchase Details
Home Financials for this Owner
Home Financials are based on the most recent Mortgage that was taken out on this home.Purchase Details
Home Financials for this Owner
Home Financials are based on the most recent Mortgage that was taken out on this home.Purchase Details
Purchase Details
Home Financials for this Owner
Home Financials are based on the most recent Mortgage that was taken out on this home.Similar Homes in Chicago, IL
Home Values in the Area
Average Home Value in this Area
Purchase History
| Date | Buyer | Sale Price | Title Company |
|---|---|---|---|
| Epstein Caroline G | $905,000 | Attorneys Ttl Guaranty Fund | |
| Feffer Jordan | $920,000 | Attorney | |
| Guilbault Jean Pierre | $728,500 | Chicago Title | |
| Hiromi Derwenskus 2000 Revocable Trust | $660,000 | Chicago Title Insurance Co | |
| Malinowski Matthew E | $337,500 | Chicago Title Insurance Co |
Mortgage History
| Date | Status | Borrower | Loan Amount |
|---|---|---|---|
| Open | Epstein Caroline G | $814,500 | |
| Previous Owner | Feffer Jordan | $782,000 | |
| Previous Owner | Guilbault Jean Pierre | $763,200 | |
| Previous Owner | Guilbault Jean Pierre | $582,800 | |
| Previous Owner | Malinowski Matthew | $435,000 | |
| Previous Owner | Malinowski Matthew E | $294,750 |
Property History
| Date | Event | Price | Change | Sq Ft Price |
|---|---|---|---|---|
| 07/06/2021 07/06/21 | Sold | $905,000 | -2.2% | -- |
| 05/28/2021 05/28/21 | Pending | -- | -- | -- |
| 04/15/2021 04/15/21 | Price Changed | $925,000 | -2.6% | -- |
| 03/10/2021 03/10/21 | For Sale | $949,900 | +30.4% | -- |
| 01/04/2016 01/04/16 | Sold | $728,500 | -6.0% | -- |
| 11/10/2015 11/10/15 | Pending | -- | -- | -- |
| 09/30/2015 09/30/15 | Price Changed | $775,000 | -1.3% | -- |
| 09/09/2015 09/09/15 | For Sale | $785,000 | -- | -- |
Tax History Compared to Growth
Tax History
| Year | Tax Paid | Tax Assessment Tax Assessment Total Assessment is a certain percentage of the fair market value that is determined by local assessors to be the total taxable value of land and additions on the property. | Land | Improvement |
|---|---|---|---|---|
| 2024 | $18,511 | $105,745 | $23,536 | $82,209 |
| 2023 | $18,511 | $90,000 | $18,981 | $71,019 |
| 2022 | $18,511 | $90,000 | $18,981 | $71,019 |
| 2021 | $17,428 | $89,999 | $18,980 | $71,019 |
| 2020 | $18,179 | $84,707 | $16,702 | $68,005 |
| 2019 | $17,795 | $91,999 | $16,702 | $75,297 |
| 2018 | $17,494 | $91,999 | $16,702 | $75,297 |
| 2017 | $14,956 | $72,849 | $13,666 | $59,183 |
| 2016 | $14,091 | $72,849 | $13,666 | $59,183 |
| 2015 | $13,349 | $72,849 | $13,666 | $59,183 |
| 2014 | $14,969 | $80,678 | $10,249 | $70,429 |
| 2013 | $14,673 | $80,678 | $10,249 | $70,429 |
Agents Affiliated with this Home
-
Aaron Greenberg

Seller's Agent in 2021
Aaron Greenberg
Kale Realty
(847) 691-3383
2 in this area
86 Total Sales
-
Daniel Slivka

Buyer's Agent in 2021
Daniel Slivka
@ Properties
(708) 209-9548
2 in this area
84 Total Sales
-
Stephen Hnatow

Seller's Agent in 2016
Stephen Hnatow
Keller Williams ONEChicago
(773) 456-4745
3 in this area
121 Total Sales
-
Ryan Douglas Wells

Seller Co-Listing Agent in 2016
Ryan Douglas Wells
Keller Williams ONEChicago
(312) 636-5832
2 in this area
131 Total Sales
-
Jennifer Mills

Buyer's Agent in 2016
Jennifer Mills
Jameson Sotheby's Intl Realty
(773) 914-4422
14 in this area
318 Total Sales
Map
Source: Midwest Real Estate Data (MRED)
MLS Number: 11016974
APN: 14-32-410-070-1001
- 1908 N Halsted St
- 1924 N Halsted St
- 1970 N Burling St
- 1955 N Halsted St Unit 1
- 1865 N Fremont St
- 1867 N Fremont St
- 1867 N Burling St
- 1835 N Halsted St Unit 3
- 1853 N Burling St
- 1830 N Dayton St Unit A
- 2015 N Dayton St
- 1822 N Fremont St
- 1854 N Howe St
- 1716 N Dayton St
- 1919 N Sheffield Ave Unit 3
- 1719 N Fremont St
- 1709 N Dayton St Unit 1
- 1945 N Sheffield Ave Unit 103
- 1719 N Burling St Unit 2S
- 1701 N Dayton St
- 1902 N Halsted St Unit 3
- 1902 N Halsted St Unit 1
- 1902 N Halsted St Unit 2
- 1902 N Halsted St Unit B
- 1906 N Halsted St
- 1900 N Halsted St Unit 1
- 1900 N Halsted St Unit 2
- 1900 N Halsted St
- 808 W Wisconsin St
- 800 W Wisconsin St
- 1910 N Halsted St Unit 3S
- 1910 N Halsted St Unit 3
- 1912 N Halsted St Unit 3N
- 1912 N Halsted St Unit 3S
- 1912 N Halsted St Unit 1N
- 1912 N Halsted St Unit 2N
- 1910 N Halsted St Unit 1S
- 1912 N Halsted St Unit 2S
- 1912 N Halsted St Unit 1
- 1874 N Halsted St
