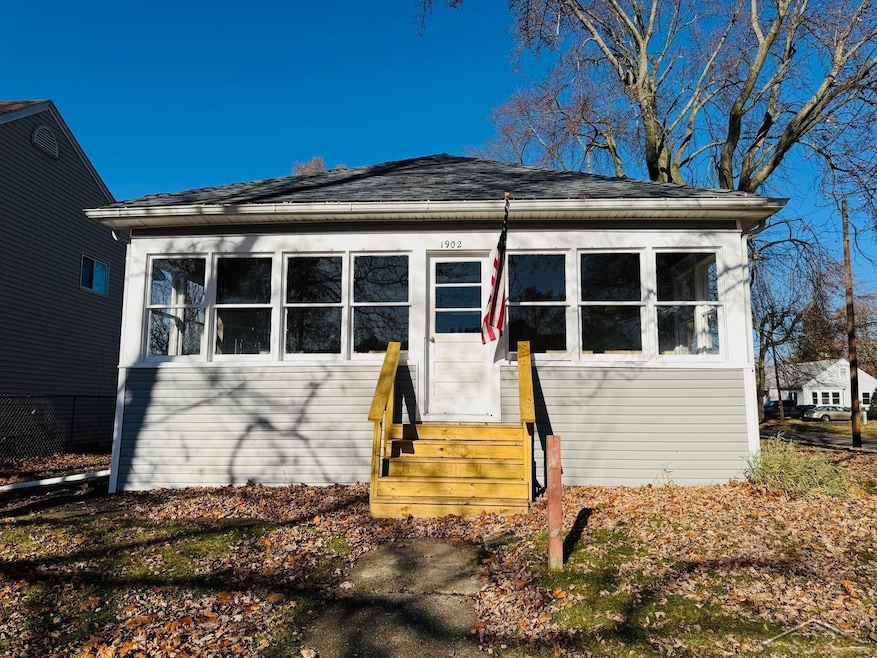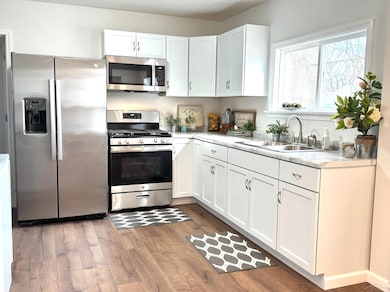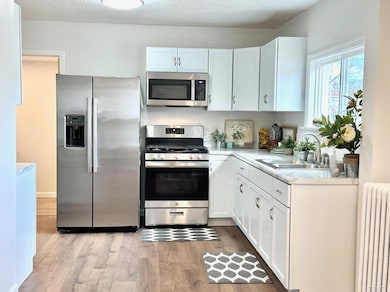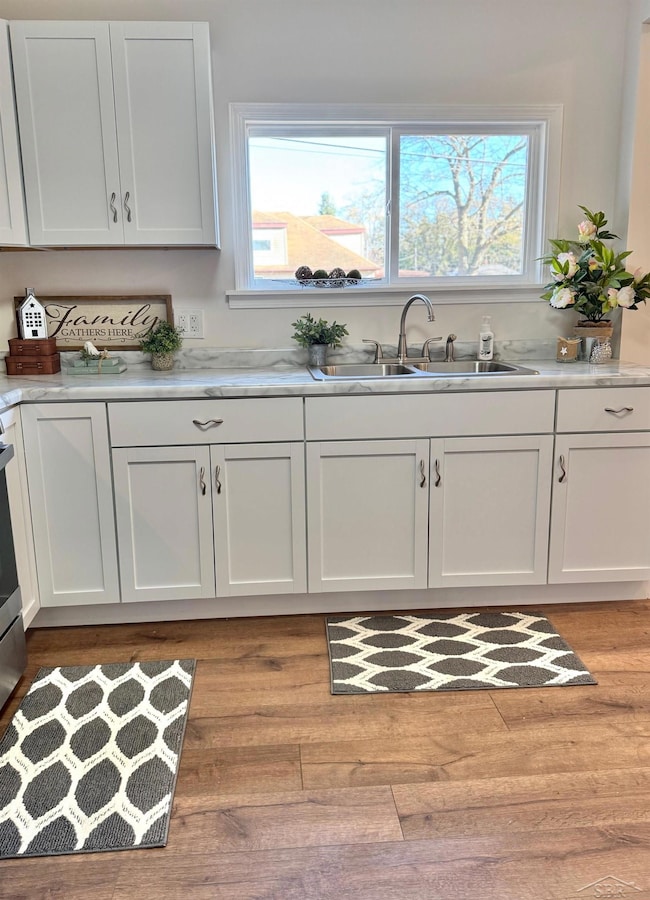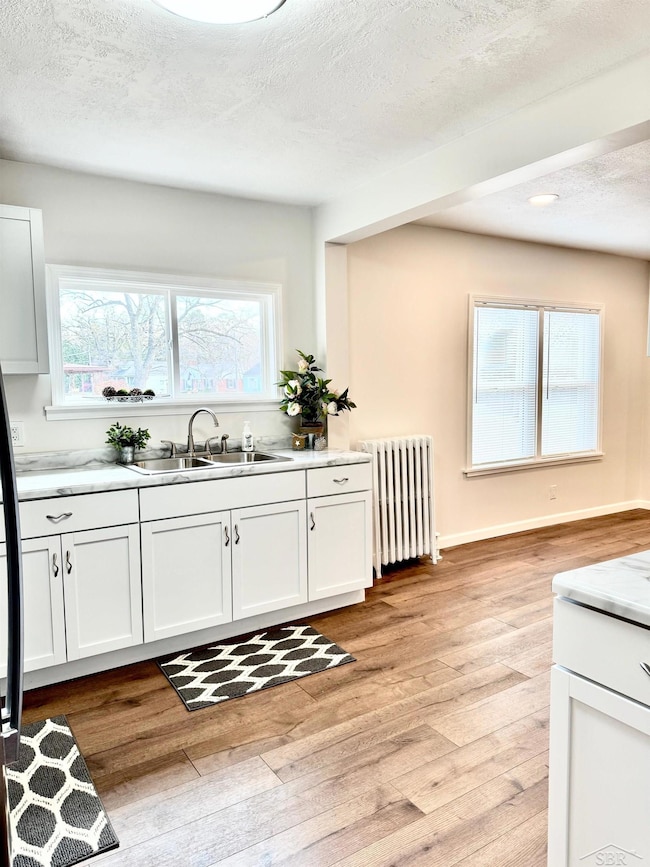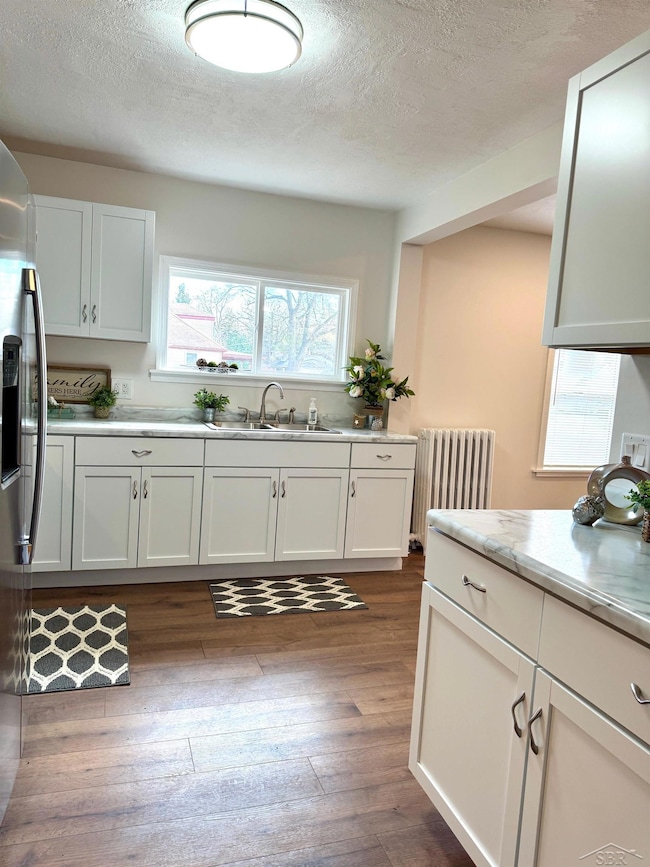1902 Newberry St Saginaw, MI 48602
Saint Stephens Brockway-Carmen NeighborhoodEstimated payment $925/month
Highlights
- Very Popular Property
- Porch
- Bathroom on Main Level
- Ranch Style House
- Living Room
- Shed
About This Home
Step into this completely updated 3-bedroom ranch at 1902 Newberry Street—packed with upgrades and ready for its next owner. Every detail has been modernized to deliver style, comfort, and functionality buyers are craving. This home boasts a new siding, roof, windows, water heater, drywall, interior and exterior doors, lighting, and new flooring throughout, with fresh paint in every room. The open floor plan flows seamlessly and creates a bright, inviting space. The kitchen is a show-stopper with sleek white cabinetry, faux-marble countertops, brand-new stainless appliances, stainless sink, and upgraded faucet. The bathroom has been fully upgraded with a modern vanity, mirror, tub, surround, stainless fixtures, and updated lighting—stylish and move-in ready. Enjoy the convenience of first-floor laundry, w/additional hookups in the basement. The Boiler heating system delivers steady, comfortable warmth with virtually no dust. Relax on the charming front porch, perfect for coffee or unwinding after a long day. The basement offers excellent storage options, and the large backyard shed keeps your outdoor items organized. With top-to-bottom updates, a modern open layout, and spaces designed for entertaining, this home is turnkey and ready to impress. DON'T WAIT—schedule YOUR showing TODAY!
Listing Agent
Berkshire Hathaway HomeServices License #SBR-6501377572 Listed on: 11/18/2025

Home Details
Home Type
- Single Family
Est. Annual Taxes
Year Built
- Built in 1919
Lot Details
- 6,534 Sq Ft Lot
- Lot Dimensions are 57x120
Home Design
- Ranch Style House
- Vinyl Siding
- Vinyl Trim
Interior Spaces
- 1,004 Sq Ft Home
- Ceiling Fan
- Entryway
- Living Room
- Unfinished Basement
- Block Basement Construction
Kitchen
- Oven or Range
- Microwave
Bedrooms and Bathrooms
- 3 Bedrooms
- Bathroom on Main Level
- 1 Full Bathroom
Outdoor Features
- Shed
- Porch
Utilities
- Hot Water Heating System
- Boiler Heating System
- Gas Water Heater
Community Details
- Gratiot Heights Subdivision
Listing and Financial Details
- Assessor Parcel Number 18 0269 00000
Map
Home Values in the Area
Average Home Value in this Area
Tax History
| Year | Tax Paid | Tax Assessment Tax Assessment Total Assessment is a certain percentage of the fair market value that is determined by local assessors to be the total taxable value of land and additions on the property. | Land | Improvement |
|---|---|---|---|---|
| 2025 | $1,781 | $30,800 | $0 | $0 |
| 2024 | $1,457 | $28,300 | $0 | $0 |
| 2023 | $1,398 | $25,900 | $0 | $0 |
| 2022 | $1,634 | $21,600 | $0 | $0 |
| 2021 | $1,307 | $18,700 | $0 | $0 |
| 2020 | $1,177 | $18,000 | $0 | $0 |
| 2019 | $1,182 | $17,200 | $1,100 | $16,100 |
| 2018 | $966 | $17,497 | $0 | $0 |
| 2017 | $1,120 | $17,300 | $0 | $0 |
| 2016 | $1,125 | $17,395 | $0 | $0 |
| 2014 | -- | $17,654 | $0 | $16,465 |
| 2013 | -- | $17,708 | $0 | $0 |
Property History
| Date | Event | Price | List to Sale | Price per Sq Ft | Prior Sale |
|---|---|---|---|---|---|
| 11/18/2025 11/18/25 | For Sale | $139,900 | +288.6% | $139 / Sq Ft | |
| 11/04/2024 11/04/24 | Sold | $36,000 | -27.9% | $40 / Sq Ft | View Prior Sale |
| 10/26/2024 10/26/24 | Pending | -- | -- | -- | |
| 10/22/2024 10/22/24 | For Sale | $49,900 | -- | $55 / Sq Ft |
Purchase History
| Date | Type | Sale Price | Title Company |
|---|---|---|---|
| Warranty Deed | $36,000 | Homeland Title Services | |
| Warranty Deed | $75,000 | None Listed On Document | |
| Deed | $31,000 | -- | |
| Deed | $31,000 | -- | |
| Deed | -- | -- | |
| Deed | -- | -- | |
| Deed | -- | -- |
Source: Michigan Multiple Listing Service
MLS Number: 50194587
APN: 91800269000000
- 1737 Newberry St
- 1811 Allegan St
- 1746 Brockway St
- 1717 Ottawa St
- 2003 Allegan St
- 1946 Gratiot Ave
- 2023 Kollen St
- 1827 Gratiot Ave
- 643 Thurman St
- 1710 Gratiot Ave
- 313 Ardussi Ave
- 828 Malzahn St
- 1650 Brockway St
- 203 Ardussi Ave
- 807 Thurman St
- 1 Northlawn Ct
- 200 Superior St
- 2025 Carman Dr
- 16 Southlawn Ct
- 1515 Beech St
- 2011 Ottawa St
- 714 S Andre St
- 916 S Webster St Unit 2
- 1917 Court St
- 1316 S Michigan Ave
- 2262 S Hamilton St
- 1021 Ames St Unit 2
- 2021 Grout St
- 203 Provincial Ct Unit 87
- 4444 State St
- 721 N Hamilton St
- 1391 S Center Rd
- 180 S Colony Dr
- 295 N Colony Dr
- 5075 Pheasant Run Dr
- 1807 Union Ave
- 4645 Colonial Dr
- 1907 N Oakley St Unit Upper
- 2163 N Center Rd
- 4889 Fontaine Blvd
