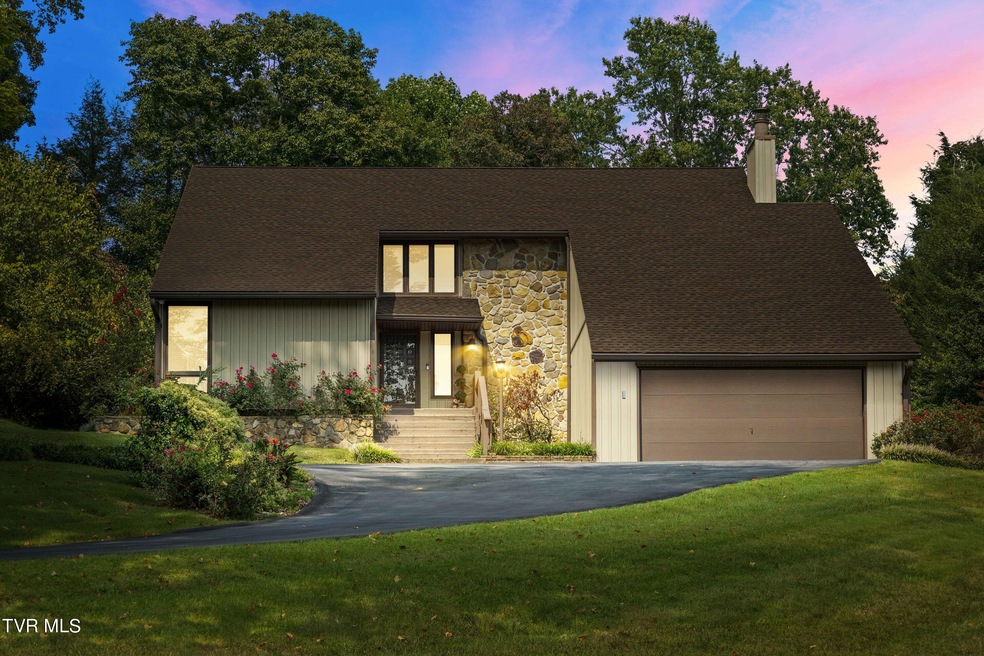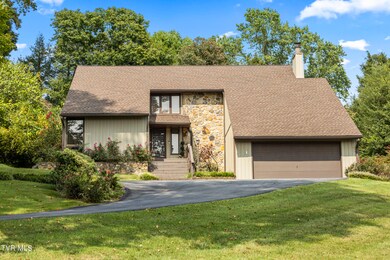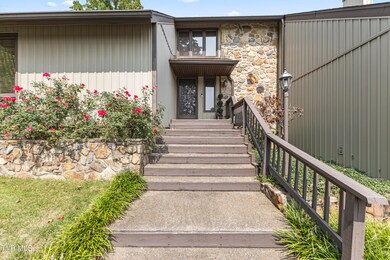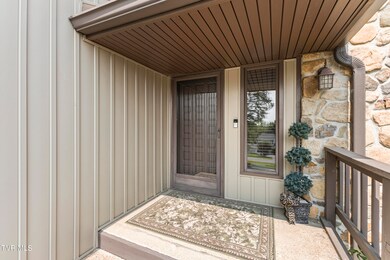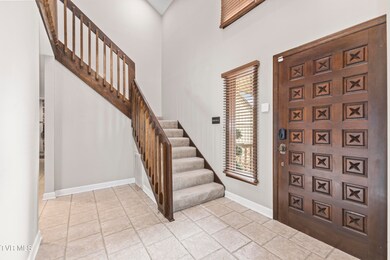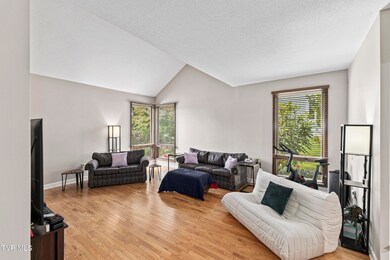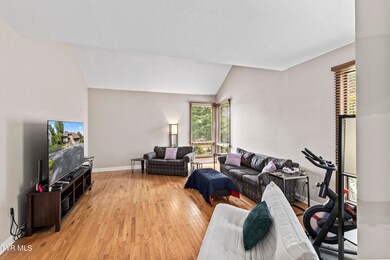
1902 Overhill Rd Bristol, VA 24201
Highlights
- Contemporary Architecture
- Bonus Room
- Mud Room
- Wood Flooring
- Sun or Florida Room
- No HOA
About This Home
As of November 2024Welcome to this beautifully maintained contemporary home, set on a generously sized lot in a well-established neighborhood with easy access to Interstate 81 and Downtown Bristol. A long, winding driveway leads you to this inviting property, offering both privacy and curb appeal. Step inside to the bright and open foyer, which connects both levels of the home. The expansive living room flows into the dining area, both bathed in natural light. The kitchen offers ample cabinetry, a cozy breakfast nook, pantry, and all appliances are included. The adjacent den features a charming stone fireplace with gas logs and opens to a sunroom that overlooks the private backyard. The main level also includes a convenient half bath, a laundry/mud room, and an attached 2-car garage with access to bonus attic space. Upstairs, the primary suite is a true retreat, complete with an ensuite bath, large walk-in closet, and a separate sitting room or office. Two additional bedrooms and a full hall bath complete the second level. This move-in-ready home boasts numerous updates, including a new roof (2020), water heater (2019), custom Levelor blinds throughout, an encapsulated crawl space with dehumidifier and lifetime warranty, and much more! Schedule your private showing today! Buyer/Buyer's Agent to verify any and all information.
Last Agent to Sell the Property
RED DOOR AGENCY License #TN 321201 / VA 225191312 Listed on: 09/28/2024
Home Details
Home Type
- Single Family
Est. Annual Taxes
- $2,050
Year Built
- Built in 1981
Lot Details
- 0.73 Acre Lot
- Level Lot
- Property is in good condition
Parking
- 2 Car Attached Garage
- Garage Door Opener
- Driveway
Home Design
- Contemporary Architecture
- Shingle Roof
- Vinyl Siding
- Stone Exterior Construction
- Stone
Interior Spaces
- 2,557 Sq Ft Home
- 2-Story Property
- Gas Log Fireplace
- Stone Fireplace
- Mud Room
- Entrance Foyer
- Den with Fireplace
- Bonus Room
- Sun or Florida Room
- Utility Room
- Crawl Space
Kitchen
- Electric Range
- <<microwave>>
- Dishwasher
Flooring
- Wood
- Carpet
- Ceramic Tile
Bedrooms and Bathrooms
- 3 Bedrooms
- Walk-In Closet
Laundry
- Laundry Room
- Washer and Electric Dryer Hookup
Attic
- Attic Floors
- Storage In Attic
- Pull Down Stairs to Attic
Outdoor Features
- Patio
- Shed
- Rear Porch
Schools
- Highland View Elementary School
- Virginia Middle School
- Virginia High School
Utilities
- Forced Air Heating and Cooling System
- Heating System Uses Natural Gas
- Cable TV Available
Community Details
- No Home Owners Association
- Virginia Heights Subdivision
- FHA/VA Approved Complex
Listing and Financial Details
- Assessor Parcel Number 3 1 4 7
- Seller Considering Concessions
Ownership History
Purchase Details
Home Financials for this Owner
Home Financials are based on the most recent Mortgage that was taken out on this home.Purchase Details
Home Financials for this Owner
Home Financials are based on the most recent Mortgage that was taken out on this home.Purchase Details
Home Financials for this Owner
Home Financials are based on the most recent Mortgage that was taken out on this home.Similar Homes in Bristol, VA
Home Values in the Area
Average Home Value in this Area
Purchase History
| Date | Type | Sale Price | Title Company |
|---|---|---|---|
| Warranty Deed | $360,000 | Chicago Title | |
| Warranty Deed | $360,000 | Chicago Title | |
| Deed | $345,000 | Fidelity National Title | |
| Warranty Deed | $185,000 | -- |
Mortgage History
| Date | Status | Loan Amount | Loan Type |
|---|---|---|---|
| Open | $370,200 | New Conventional | |
| Closed | $370,200 | New Conventional | |
| Previous Owner | $310,500 | New Conventional | |
| Previous Owner | $149,980 | New Conventional |
Property History
| Date | Event | Price | Change | Sq Ft Price |
|---|---|---|---|---|
| 11/15/2024 11/15/24 | Sold | $360,000 | 0.0% | $141 / Sq Ft |
| 10/01/2024 10/01/24 | Pending | -- | -- | -- |
| 09/28/2024 09/28/24 | For Sale | $360,000 | +4.3% | $141 / Sq Ft |
| 05/30/2023 05/30/23 | Sold | $345,000 | 0.0% | $135 / Sq Ft |
| 04/24/2023 04/24/23 | Pending | -- | -- | -- |
| 04/20/2023 04/20/23 | For Sale | $345,000 | -- | $135 / Sq Ft |
Tax History Compared to Growth
Tax History
| Year | Tax Paid | Tax Assessment Tax Assessment Total Assessment is a certain percentage of the fair market value that is determined by local assessors to be the total taxable value of land and additions on the property. | Land | Improvement |
|---|---|---|---|---|
| 2024 | $2,050 | $183,000 | $25,000 | $158,000 |
| 2023 | $2,141 | $183,000 | $25,000 | $158,000 |
| 2022 | $2,050 | $183,000 | $25,000 | $158,000 |
| 2021 | $2,050 | $183,000 | $25,000 | $158,000 |
| 2020 | $1,879 | $160,600 | $25,000 | $135,600 |
| 2019 | $1,879 | $160,600 | $25,000 | $135,600 |
| 2018 | $940 | $160,600 | $25,000 | $135,600 |
| 2016 | -- | $160,600 | $0 | $0 |
| 2015 | -- | $0 | $0 | $0 |
| 2014 | -- | $0 | $0 | $0 |
Agents Affiliated with this Home
-
Colby Hurd

Seller's Agent in 2024
Colby Hurd
RED DOOR AGENCY
(423) 863-8130
71 Total Sales
-
Sarah Arguelles

Buyer's Agent in 2024
Sarah Arguelles
KW Bristol
24 Total Sales
-
Cynthia Hornsby

Seller's Agent in 2023
Cynthia Hornsby
Prestige Homes of the Tri Cities, Inc.
(276) 608-8262
213 Total Sales
-
N
Buyer's Agent in 2023
Neko Mantooth
RE/MAX
-
B
Buyer's Agent in 2023
Brady Cupp
Turn Key Realty
-
J
Buyer's Agent in 2023
JUDITH CRITTENDEN
Prudential RealtyCenter.com
Map
Source: Tennessee/Virginia Regional MLS
MLS Number: 9971751
APN: 3-1-4-7
- 1085 Carriage Cir Unit 301
- 1145 Carriage Cir Unit 204
- 1145 Carriage Cir
- 1145 Carriage Cir Unit 104
- 161 Brookdale Cir
- 105 Crossway Rd
- 1169 Valley Dr
- 363 Sandalwood Dr
- 237 Old Abingdon Hwy
- 151 Woodcrest Ln
- 1091 Long Crescent Dr
- 748 Navaho Trail
- Tbd Long Crescent Rd
- 1734 Crockett Ridge
- 172 Dakota Rd
- 275 Virginia Dr
- 159 Millard St
- 57 Beaverview Dr
- 134 Parkland Dr
- 344 Virginia Dr
