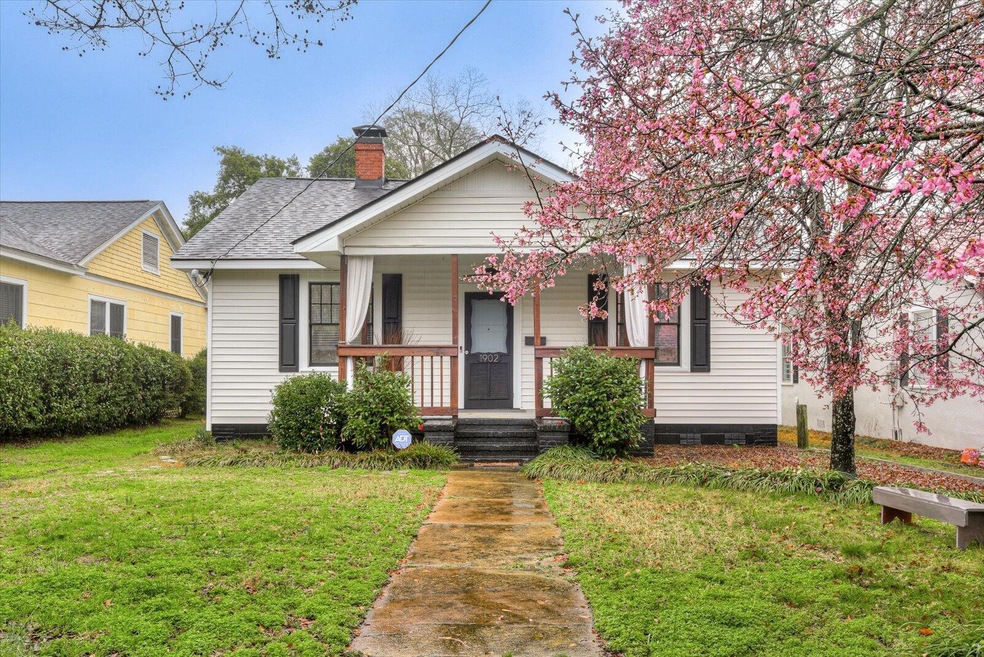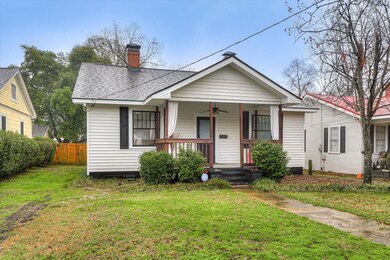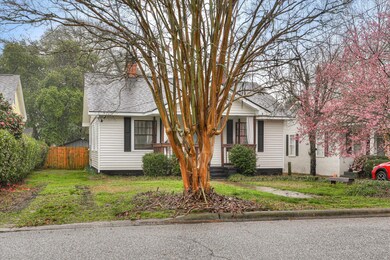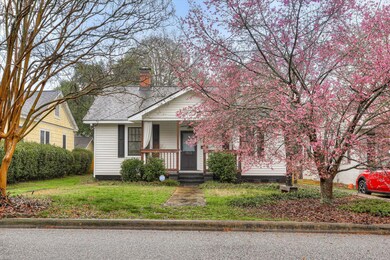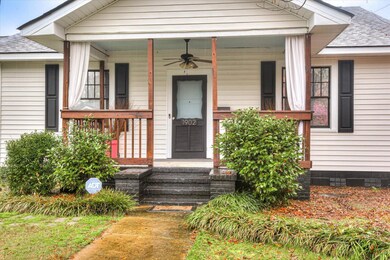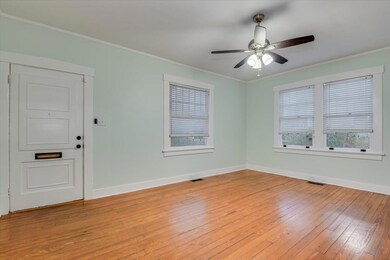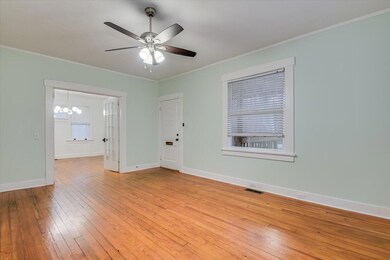
1902 Pennsylvania Ave Augusta, GA 30904
Highland Park NeighborhoodEstimated Value: $209,000 - $238,000
Highlights
- Great Room with Fireplace
- Ranch Style House
- No HOA
- Newly Painted Property
- Wood Flooring
- Covered patio or porch
About This Home
As of March 2024This renovated ranch style home located in Tuxedo Park in an established neighborhood is convenient to schools, shopping, restaurants and entertainment. Updates throughout include the kitchen has new tile flooring, new kitchen cabinets and countertops and an added dishwasher. Both bathrooms have been update with tile flooring and tiled showers. A new extension was fully permitted to the back room. Seller has added wardrobe storage in all 3 of the bedrooms. The Exterior paint of the foundation and windows has been done in the last 2 years. New electrical panel inside and outside with updated wiring (fully permitted) New light fixtures throughout New tile on fireplaces in dining room and living rooms with new paint throughout. Cleared yard, trees trimmed around perimeter and new siding in 2023. New roof and fence in 2022 as well as new exterior siding on shed door and crawl space door. Added UV resistant window film and permeable parking support at driveway. Outdoor building remains. Don't miss out on this almost completely renovated home!Note-There was an elevation change from the original house to the 1960's bathroom addition. To extend the shower, but also maintain the height of the floor for the toilet flange, a transition area was added.
Last Agent to Sell the Property
Blanchard & Calhoun - Evans License #383664 Listed on: 02/13/2024

Home Details
Home Type
- Single Family
Year Built
- Built in 1931 | Remodeled
Lot Details
- 8,712 Sq Ft Lot
- Fenced
Parking
- Dirt Driveway
Home Design
- Ranch Style House
- Newly Painted Property
- Composition Roof
- Vinyl Siding
Interior Spaces
- 1,500 Sq Ft Home
- Built-In Features
- Ceiling Fan
- Decorative Fireplace
- Blinds
- Great Room with Fireplace
- 2 Fireplaces
- Living Room
- Dining Room
- Crawl Space
Kitchen
- Electric Range
- Built-In Microwave
- Dishwasher
Flooring
- Wood
- Ceramic Tile
Bedrooms and Bathrooms
- 3 Bedrooms
- 2 Full Bathrooms
Laundry
- Dryer
- Washer
Outdoor Features
- Covered patio or porch
- Outbuilding
Schools
- Monte Sano Elementary School
- Langford Middle School
- Richmond Academy High School
Utilities
- Forced Air Heating and Cooling System
- Heat Pump System
- Water Heater
- Cable TV Available
Community Details
- No Home Owners Association
- Tuxedo Park Subdivision
Listing and Financial Details
- Assessor Parcel Number 043-4-172-00-0
Ownership History
Purchase Details
Home Financials for this Owner
Home Financials are based on the most recent Mortgage that was taken out on this home.Purchase Details
Home Financials for this Owner
Home Financials are based on the most recent Mortgage that was taken out on this home.Purchase Details
Home Financials for this Owner
Home Financials are based on the most recent Mortgage that was taken out on this home.Purchase Details
Home Financials for this Owner
Home Financials are based on the most recent Mortgage that was taken out on this home.Purchase Details
Home Financials for this Owner
Home Financials are based on the most recent Mortgage that was taken out on this home.Similar Homes in Augusta, GA
Home Values in the Area
Average Home Value in this Area
Purchase History
| Date | Buyer | Sale Price | Title Company |
|---|---|---|---|
| 1902 Pen Llc | $215,000 | -- | |
| Dunkin Ladawna | $125,000 | -- | |
| Thompson Jessica N | $74,400 | -- | |
| Reynolds Brian | $81,000 | None Available | |
| Howard Jon R | $79,000 | -- | |
| Maddox Barbara Elaine | -- | -- |
Mortgage History
| Date | Status | Borrower | Loan Amount |
|---|---|---|---|
| Previous Owner | Thompson Jessica N | $72,079 | |
| Previous Owner | Thompson Jessica N | $7,500 | |
| Previous Owner | Reynolds Brian | $79,748 | |
| Previous Owner | Maddox Barbara Elaine | $71,100 |
Property History
| Date | Event | Price | Change | Sq Ft Price |
|---|---|---|---|---|
| 03/22/2024 03/22/24 | Sold | $215,000 | -4.0% | $143 / Sq Ft |
| 02/25/2024 02/25/24 | Pending | -- | -- | -- |
| 02/13/2024 02/13/24 | For Sale | $224,000 | +79.2% | $149 / Sq Ft |
| 04/02/2021 04/02/21 | Off Market | $125,000 | -- | -- |
| 04/01/2021 04/01/21 | Sold | $125,000 | -10.7% | $84 / Sq Ft |
| 03/12/2021 03/12/21 | Pending | -- | -- | -- |
| 02/28/2021 02/28/21 | For Sale | $139,900 | +88.0% | $94 / Sq Ft |
| 03/20/2014 03/20/14 | Sold | $74,400 | -2.0% | $50 / Sq Ft |
| 01/03/2014 01/03/14 | Pending | -- | -- | -- |
| 10/21/2013 10/21/13 | For Sale | $75,900 | -- | $51 / Sq Ft |
Tax History Compared to Growth
Tax History
| Year | Tax Paid | Tax Assessment Tax Assessment Total Assessment is a certain percentage of the fair market value that is determined by local assessors to be the total taxable value of land and additions on the property. | Land | Improvement |
|---|---|---|---|---|
| 2024 | -- | $71,940 | $6,000 | $65,940 |
| 2023 | $1,658 | $71,952 | $6,000 | $65,952 |
| 2022 | $1,687 | $50,000 | $5,760 | $44,240 |
| 2021 | $1,394 | $32,261 | $6,000 | $26,261 |
| 2020 | $1,414 | $33,418 | $6,000 | $27,418 |
| 2019 | $1,494 | $33,418 | $6,000 | $27,418 |
| 2018 | $1,505 | $33,418 | $6,000 | $27,418 |
| 2017 | $1,498 | $33,418 | $6,000 | $27,418 |
| 2016 | $1,498 | $33,418 | $6,000 | $27,418 |
| 2015 | $1,376 | $33,418 | $6,000 | $27,418 |
| 2014 | $1,508 | $33,418 | $6,000 | $27,418 |
Agents Affiliated with this Home
-
Sherry Sanders

Seller's Agent in 2024
Sherry Sanders
Blanchard & Calhoun - Evans
(706) 877-7005
2 in this area
133 Total Sales
-
Katelyn Gibbs
K
Buyer's Agent in 2024
Katelyn Gibbs
Blanchard & Calhoun - Scott Nixon
(706) 825-9293
1 in this area
3 Total Sales
-
Lee Shapiro

Seller's Agent in 2021
Lee Shapiro
Meybohm
(800) 241-9726
3 in this area
93 Total Sales
-
Venus Morris Griffin

Seller's Agent in 2014
Venus Morris Griffin
Meybohm
(706) 306-6054
6 in this area
491 Total Sales
-
Kim Bragg

Buyer's Agent in 2014
Kim Bragg
Bragg & Associates Real Estate, Llc
(706) 250-2611
2 in this area
81 Total Sales
Map
Source: REALTORS® of Greater Augusta
MLS Number: 525375
APN: 0434172000
- 1911 Maryland Ave
- 1916 Ohio Ave
- 1611 Monte Sano Ave
- 1705 Pennsylvania Ave
- 2105 Clairmont Ct
- 2619 Raymond Ave
- 2117 Clairmont Dr
- 2638 Central Ave
- 1526 Craig St
- 15 Whitney Ct
- 2355 Forster St
- 2514 Cascade Dr
- 2352 Minto St
- 1544 Schley St
- 1537 Whitney St
- 1514 Heath St
- 1529 Stovall St
- 2255 Walden Dr
- 1534 Whitney St
- 2102 Whitney Dr S
- 1902 Pennsylvania Ave
- 1904 Pennsylvania Ave
- 1900 Pennsylvania Ave
- 2506 Lyndale St
- 1906 Pennsylvania Ave
- 2504 Lyndale St
- 1838 Pennsylvania Ave
- 1908 Pennsylvania Ave
- 2500 Lyndale St
- 1905 Maryland Ave
- 1836 Pennsylvania Ave
- 2503 Lyndale St
- 1907 Maryland Ave
- 1903 Pennsylvania Ave
- 1910 Pennsylvania Ave
- 1901 Pennsylvania Ave
- 1901 Maryland Ave
- 1909 Maryland Ave
- 1834 Pennsylvania Ave
- 1835 Pennsylvania Ave
