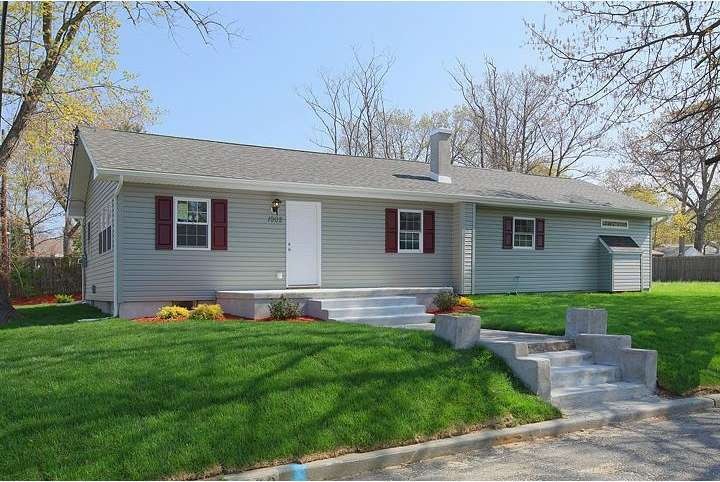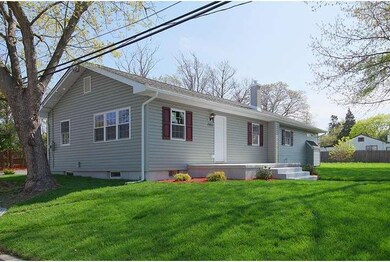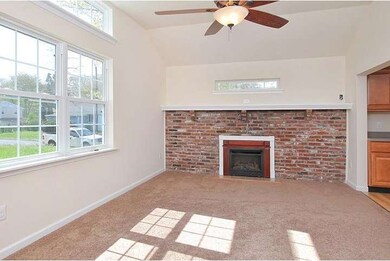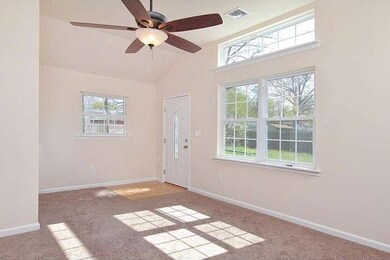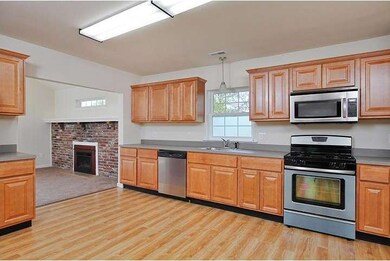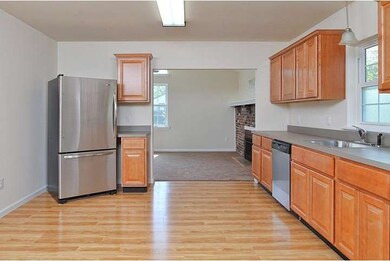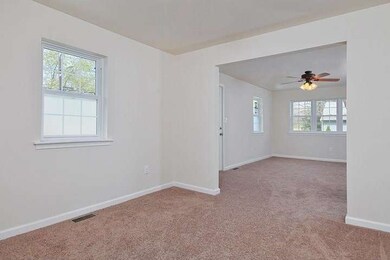
1902 Point Pleasant Ave Woodbury, NJ 08096
Deptford Township NeighborhoodEstimated Value: $278,000 - $349,000
Highlights
- Rambler Architecture
- Corner Lot
- Eat-In Kitchen
- Attic
- No HOA
- Living Room
About This Home
As of June 2013Remarkable and Completely Renovated Rancher is the closest to new construction you can find ! This spacious Ranch located in desirable Deptford Township is waiting for you ! House has been rebuilt so just about everything is NEW , must see for yourself ! Huge kitchen with full stainless steel appliance package included. Washer/ Dryer hookup on main floor. Large main bedroom with access to rear patio. Vaulted ceilings ,custom windows, powder room and gas fireplace are all featured in awesome family room. New HVAC system installed, new water heater.Ceiling fans in all bedrooms and family room. All new concrete and professional landscape package that includes newly laid Sod. One of a kind and a must see. Great for first floor living. Low taxes and Home qualifies as energy efficient house.
Home Details
Home Type
- Single Family
Est. Annual Taxes
- $3,500
Year Built
- Built in 1950 | Remodeled in 2013
Lot Details
- 8,000 Sq Ft Lot
- Lot Dimensions are 80x100
- Corner Lot
- Property is in good condition
Home Design
- Rambler Architecture
- Flat Roof Shape
- Brick Foundation
- Pitched Roof
- Shingle Roof
- Vinyl Siding
Interior Spaces
- 1,564 Sq Ft Home
- Property has 1 Level
- Gas Fireplace
- Family Room
- Living Room
- Dining Room
- Partial Basement
- Eat-In Kitchen
- Laundry on main level
- Attic
Flooring
- Wall to Wall Carpet
- Vinyl
Bedrooms and Bathrooms
- 3 Bedrooms
- En-Suite Primary Bedroom
Parking
- 3 Open Parking Spaces
- 3 Parking Spaces
- Driveway
- On-Street Parking
Schools
- Monongahela Middle School
- Deptford Township High School
Utilities
- Central Air
- Heating System Uses Gas
- 100 Amp Service
- Natural Gas Water Heater
Community Details
- No Home Owners Association
- Almonesson Subdivision
Listing and Financial Details
- Tax Lot 00021
- Assessor Parcel Number 02-00280-00021
Ownership History
Purchase Details
Home Financials for this Owner
Home Financials are based on the most recent Mortgage that was taken out on this home.Purchase Details
Similar Homes in Woodbury, NJ
Home Values in the Area
Average Home Value in this Area
Purchase History
| Date | Buyer | Sale Price | Title Company |
|---|---|---|---|
| Korman Philip | $179,000 | None Available | |
| Federal National Mortgage Association | -- | Freehold Title Services Corp |
Mortgage History
| Date | Status | Borrower | Loan Amount |
|---|---|---|---|
| Open | Kormann Philip | $159,926 | |
| Closed | Korman Philip | $182,848 | |
| Previous Owner | Vernacchio Salvatore | $225,000 |
Property History
| Date | Event | Price | Change | Sq Ft Price |
|---|---|---|---|---|
| 06/26/2013 06/26/13 | Sold | $179,000 | -3.2% | $114 / Sq Ft |
| 05/07/2013 05/07/13 | Pending | -- | -- | -- |
| 04/25/2013 04/25/13 | For Sale | $185,000 | +516.7% | $118 / Sq Ft |
| 07/15/2012 07/15/12 | Sold | $30,000 | 0.0% | $19 / Sq Ft |
| 06/06/2012 06/06/12 | Pending | -- | -- | -- |
| 05/23/2012 05/23/12 | For Sale | $30,000 | -- | $19 / Sq Ft |
Tax History Compared to Growth
Tax History
| Year | Tax Paid | Tax Assessment Tax Assessment Total Assessment is a certain percentage of the fair market value that is determined by local assessors to be the total taxable value of land and additions on the property. | Land | Improvement |
|---|---|---|---|---|
| 2024 | $5,708 | $164,500 | $34,200 | $130,300 |
| 2023 | $5,708 | $164,500 | $34,200 | $130,300 |
| 2022 | $5,667 | $164,500 | $34,200 | $130,300 |
| 2021 | $5,586 | $164,500 | $34,200 | $130,300 |
| 2020 | $5,522 | $164,500 | $34,200 | $130,300 |
| 2019 | $5,417 | $164,500 | $34,200 | $130,300 |
| 2018 | $5,295 | $164,500 | $34,200 | $130,300 |
| 2017 | $5,154 | $164,500 | $34,200 | $130,300 |
| 2016 | $5,049 | $164,500 | $34,200 | $130,300 |
| 2015 | $4,755 | $159,900 | $29,600 | $130,300 |
| 2014 | $4,632 | $159,900 | $29,600 | $130,300 |
Agents Affiliated with this Home
-
Joseph Lamb

Seller's Agent in 2013
Joseph Lamb
Lamb Realty
(856) 520-4821
13 in this area
64 Total Sales
-
Barbara Dannenfelser

Buyer's Agent in 2013
Barbara Dannenfelser
BHHS Fox & Roach
(609) 820-1842
1 Total Sale
-
Matthew Curcio

Seller's Agent in 2012
Matthew Curcio
Real Broker, LLC
(856) 207-7592
2 in this area
109 Total Sales
Map
Source: Bright MLS
MLS Number: 1003423840
APN: 02-00280-0000-00021
- 1825 Pasadena Ave
- 1515 Hurffville Rd
- 1905 Bellevue Ave
- 439 Fern Ave
- 1941 County House Rd
- 1942 Southside Ave
- 1430 Hurffville Rd
- 520 Washington Ave
- 44 Jones Ave
- 32 Jones Ave
- 0 1st Ave Unit NJGL2036888
- 632 1st Ave
- 571 Almonesson Rd
- 1632 Hurffville Rd
- 840 May Ave
- 106 Hedgerow Ct
- 110 Wilshire Ave
- 828 Sunrise Ave
- 2909 Pennsylvania Ave
- 0 Mckee Ave
- 1902 Point Pleasant Ave
- 487 Longwood Ave
- 1901 Pasadena Ave
- 1909 Point Pleasant Ave
- 1911 Pasadena Ave
- 1891 Point Pleasant Ave
- 1882 Point Pleasant Ave
- 1918 Point Pleasant Ave
- 483 Longwood Ave
- 1915 Point Pleasant Ave
- 1917 Pasadena Ave
- 1878 Point Pleasant Ave
- 498 Longwood Ave
- 1881 Pasadena Ave
- 1923 Point Pleasant Ave
- 1924 Point Pleasant Ave
- 499 Longwood Ave
- 476 Longwood Ave
- 1910 Pasadena Ave
- 1910 Good Intent Rd
